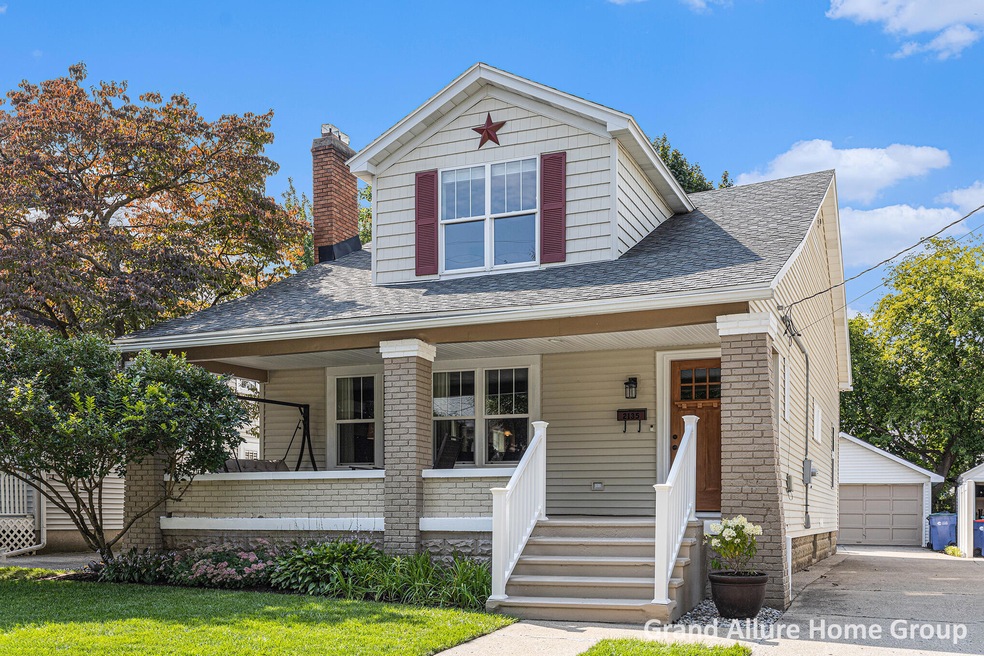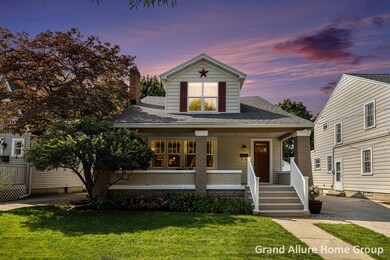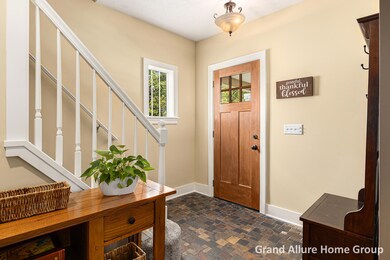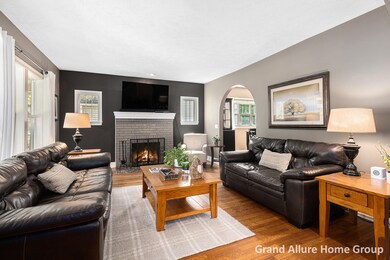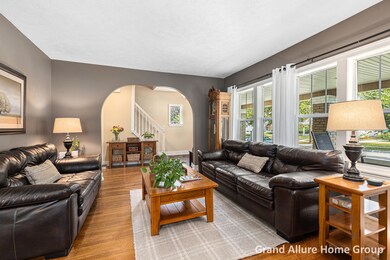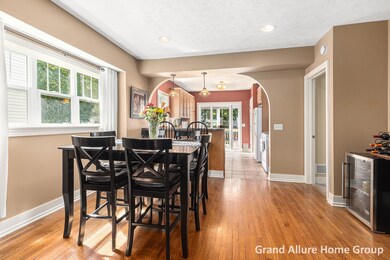
2135 Paris Ave SE Grand Rapids, MI 49507
Garfield Park NeighborhoodHighlights
- Craftsman Architecture
- Wood Flooring
- Porch
- Deck
- 1 Car Detached Garage
- Storm Windows
About This Home
As of October 2024Wake up to the aroma of fresh coffee on your large, covered porch, overlooking the charming & vibrant Garfield Park neighborhood known for its historic architecture & great proximity to shops, dining & parks. This home was rebuilt from the studs in 2009 yet retains the historic charm of the era of the home. This 4-bedroom, 2.5-bath home is just steps from local favorites like Brass Ring Brewery& Old Goat. The inviting foyer with its classic brick entryway leads you into the spacious living room featuring a cozy fireplace, arched walls & beautiful hardwood floors. The dining room is open to the kitchen & living room, making it perfect for entertaining. The kitchen has plenty of natural light, storage & leads to the private backyard. You will also find a primary ensuite on the main floor. Upstairs you will find 3 additional generously sized bedrooms with large closets & a full bath. In the basement, you will find a laundry room, storage & plenty of additional space waiting for your imagination. Enjoy outdoor entertaining on the back deck or relax in the beautifully manicured fenced backyard. Hurry to discover for yourself the perfect blend of modern comfort & historic charm in this beautifully restored Garfield Park home! It will not last long!
Last Agent to Sell the Property
RE/MAX of Grand Rapids (Stndl) License #6501332327 Listed on: 09/13/2024

Home Details
Home Type
- Single Family
Est. Annual Taxes
- $2,167
Year Built
- Built in 1930
Lot Details
- 5,271 Sq Ft Lot
- Shrub
- Level Lot
- Back Yard Fenced
Parking
- 1 Car Detached Garage
- Front Facing Garage
- Garage Door Opener
Home Design
- Craftsman Architecture
- Shingle Roof
- Vinyl Siding
Interior Spaces
- 1,800 Sq Ft Home
- 2-Story Property
- Ceiling Fan
- Wood Burning Fireplace
- Replacement Windows
- Window Treatments
- Window Screens
- Living Room with Fireplace
Kitchen
- Oven
- Range
- Microwave
- Dishwasher
- Snack Bar or Counter
- Disposal
Flooring
- Wood
- Carpet
- Tile
Bedrooms and Bathrooms
- 4 Bedrooms | 1 Main Level Bedroom
- En-Suite Bathroom
Laundry
- Laundry Room
- Laundry located on main level
- Dryer
- Washer
- Sink Near Laundry
Basement
- Basement Fills Entire Space Under The House
- Laundry in Basement
Home Security
- Home Security System
- Storm Windows
Outdoor Features
- Deck
- Porch
Utilities
- Humidifier
- Forced Air Heating and Cooling System
- Heating System Uses Natural Gas
- High Speed Internet
- Cable TV Available
Community Details
- Garfield Park Pantlind Home Sites Subdivision
Ownership History
Purchase Details
Home Financials for this Owner
Home Financials are based on the most recent Mortgage that was taken out on this home.Purchase Details
Home Financials for this Owner
Home Financials are based on the most recent Mortgage that was taken out on this home.Purchase Details
Home Financials for this Owner
Home Financials are based on the most recent Mortgage that was taken out on this home.Purchase Details
Purchase Details
Similar Homes in Grand Rapids, MI
Home Values in the Area
Average Home Value in this Area
Purchase History
| Date | Type | Sale Price | Title Company |
|---|---|---|---|
| Warranty Deed | $380,000 | Chicago Title | |
| Warranty Deed | -- | None Available | |
| Warranty Deed | $130,000 | Beltline Title Agency Inc | |
| Quit Claim Deed | -- | -- | |
| Deed | -- | -- |
Mortgage History
| Date | Status | Loan Amount | Loan Type |
|---|---|---|---|
| Previous Owner | $10,000 | Stand Alone Second | |
| Previous Owner | $122,100 | FHA | |
| Previous Owner | $117,000 | Purchase Money Mortgage |
Property History
| Date | Event | Price | Change | Sq Ft Price |
|---|---|---|---|---|
| 10/17/2024 10/17/24 | Sold | $380,000 | 0.0% | $211 / Sq Ft |
| 09/23/2024 09/23/24 | Pending | -- | -- | -- |
| 09/13/2024 09/13/24 | For Sale | $380,000 | -- | $211 / Sq Ft |
Tax History Compared to Growth
Tax History
| Year | Tax Paid | Tax Assessment Tax Assessment Total Assessment is a certain percentage of the fair market value that is determined by local assessors to be the total taxable value of land and additions on the property. | Land | Improvement |
|---|---|---|---|---|
| 2024 | $2,045 | $145,400 | $0 | $0 |
| 2023 | $1,958 | $126,900 | $0 | $0 |
| 2022 | $1,969 | $113,400 | $0 | $0 |
| 2021 | $1,926 | $101,600 | $0 | $0 |
| 2020 | $1,841 | $94,300 | $0 | $0 |
| 2019 | $1,928 | $86,800 | $0 | $0 |
| 2018 | $1,862 | $78,000 | $0 | $0 |
| 2017 | $1,812 | $63,700 | $0 | $0 |
| 2016 | $1,835 | $57,400 | $0 | $0 |
| 2015 | $1,706 | $57,400 | $0 | $0 |
| 2013 | -- | $50,200 | $0 | $0 |
Agents Affiliated with this Home
-
Sharon Harig

Seller's Agent in 2024
Sharon Harig
RE/MAX Michigan
(616) 550-6033
3 in this area
151 Total Sales
-
Brooke Sines

Seller Co-Listing Agent in 2024
Brooke Sines
RE/MAX Michigan
(616) 308-3610
4 in this area
201 Total Sales
-
Brandi Block
B
Buyer's Agent in 2024
Brandi Block
Greenridge Realty (Summit)
(517) 861-0846
1 in this area
106 Total Sales
Map
Source: Southwestern Michigan Association of REALTORS®
MLS Number: 24048457
APN: 41-18-07-203-057
- 2110 College Ave SE
- 2113 Willard Ave SE
- 2109 Willard Ave SE
- 2105 Willard Ave SE
- 2120 Willard Ave SE
- 2116 Willard Ave SE
- 2108 Willard Ave SE
- 2096 Willard Ave SE
- 2308 Godwin Ave SE
- 2119 Linden Ave SE
- 2113 Linden Ave SE
- 2083 Linden Ave SE
- 2077 Linden Ave SE
- 2071 Linden Ave SE
- 2323 Paris Ave SE
- 2120 Linden Ave SE
- 2065 Linden Ave SE
- 2114 Linden Ave SE
- 2098 Linden Ave SE
- 2059 Linden Ave SE
