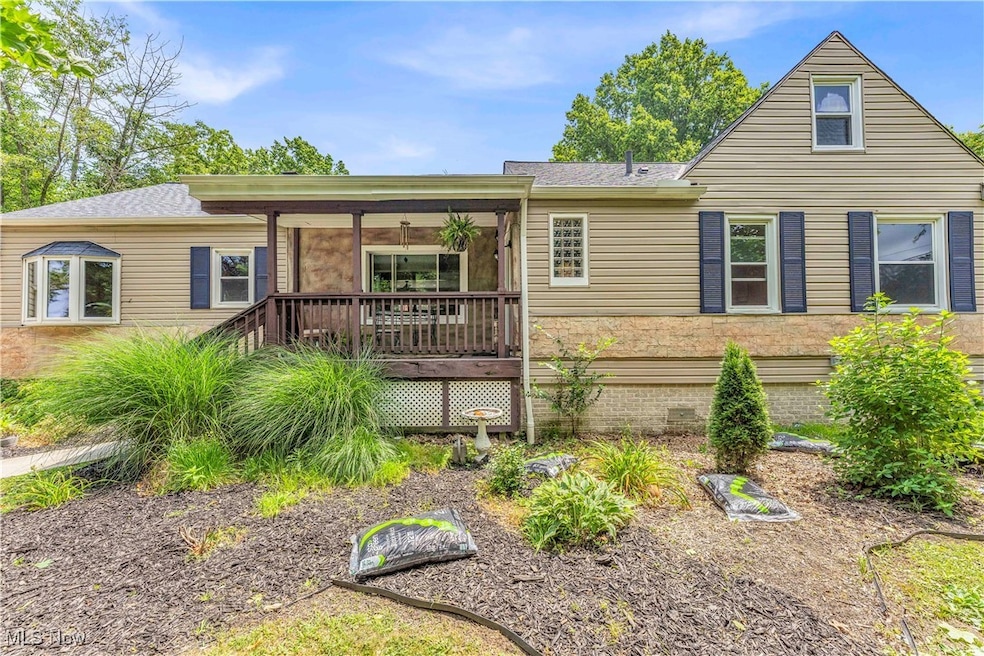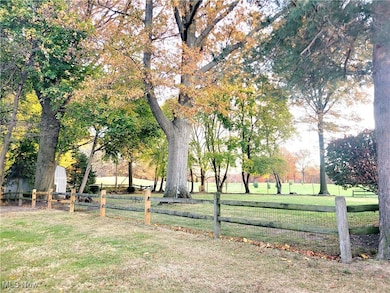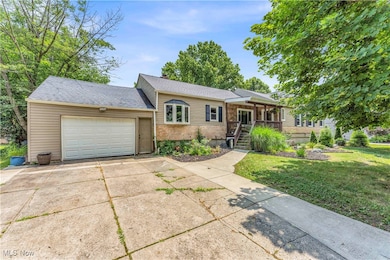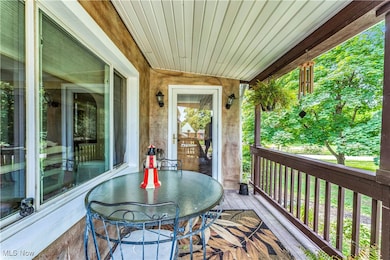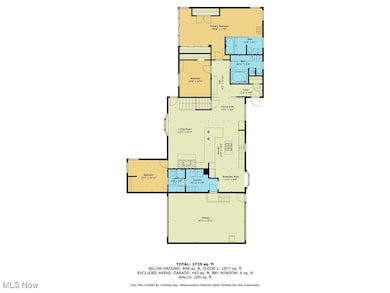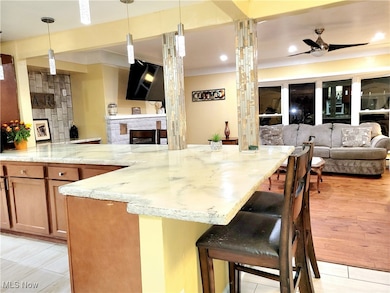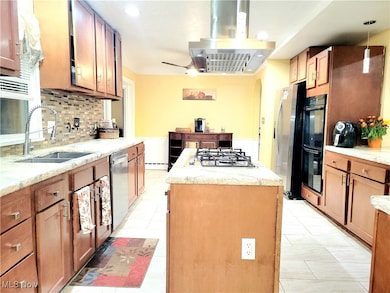2135 Pine Ridge Dr Wickliffe, OH 44092
Estimated payment $1,718/month
Highlights
- Popular Property
- 1.19 Acre Lot
- Deck
- On Golf Course
- Open Floorplan
- Property is near golf course and public transit
About This Home
Excellent Opportunity to own Your DREAM home in Highly desired COUNTRY CLUB ESTATE*From the moment you walk in your new home you will be swept off you feet by all the recent updates*COMPLETELY REMODELED*You will be WOWED by your magnificent OPEN FLOOR PLAN with Spectacular GOURMET KITCHEN with OVER 40 ft of gorgeous counters, Brimming with Soft close cabinets, Eat at Breakfast Bar* Stainless Steel appliances that STAY, Gas stove with Industrial Stainless steel Hood over free standing Island, Tiled Back splash and High-end Luxury Vinyl Flooring-everything is right at your finger tips*3 newer Portable air conditioners STAY* Casual and formal dining you choose*Warm up in front of you Stone fireplace that you can enjoy from the kitchen, dining and living rooms*From your living room you will enjoy stunning views of your own private oasis with views of the GOLF Course on your AMAZING deck that adds over 500 sq feet or Outdoor living for you to relax and entertain*TRUE RANCH with 3 beds + 3 FULL baths & 1st floor laundry*Escape to your own sanctuary-Owners Wing with sitting area, Full Bath and double walk-in closets with organizers + walk out glass door to your deck*Owners bath is complete with large stone rain shower and soaking Tub* Partially Finished Basement adds to your living space including a bar and Fireplace*Large Walk up attic for your convenience*Everything has been done for you: New siding, roof, downspout and gutters 7 years*New foundation pipes out to the street, Newer windows throughout, installed Owners bath and increased the room size 3 years ago, Newer kitchen cabinets, flooring and countertop, Light fixtures throughout, electrical upgrades and sub panel plus much more (see upgrade and improvement sheet*GREAT LOCATION: close to 90, 7 city Parks, Coulby park with aquatic center,entertainment, shopping and more! So come and relax and enjoy - everything has been done for you!
Listing Agent
Russell Real Estate Services Brokerage Email: Carol@Herzing.us, 440-759-3347 License #2005004444 Listed on: 11/19/2025

Home Details
Home Type
- Single Family
Est. Annual Taxes
- $4,101
Year Built
- Built in 1950 | Remodeled
Lot Details
- 1.19 Acre Lot
- On Golf Course
- Private Lot
- Back Yard
Parking
- 1 Car Attached Garage
- Parking Pad
- Parking Storage or Cabinetry
- Front Facing Garage
- Rear-Facing Garage
- Additional Parking
Property Views
- Golf Course
- Trees
Home Design
- Fiberglass Roof
- Asphalt Roof
- Stone Siding
- Vinyl Siding
Interior Spaces
- 1-Story Property
- Open Floorplan
- Built-In Features
- Bookcases
- Dry Bar
- Woodwork
- Ceiling Fan
- Recessed Lighting
- Chandelier
- Fireplace Features Blower Fan
- Stone Fireplace
- Entrance Foyer
- Living Room with Fireplace
- 2 Fireplaces
- Recreation Room with Fireplace
- Storage
- Finished Basement
- Partial Basement
- Fire and Smoke Detector
Kitchen
- Eat-In Kitchen
- Breakfast Bar
- Range
- Microwave
- Dishwasher
- Kitchen Island
Bedrooms and Bathrooms
- 3 Main Level Bedrooms
- Dual Closets
- Walk-In Closet
- 3 Full Bathrooms
- Hydromassage or Jetted Bathtub
Laundry
- Dryer
- Washer
Outdoor Features
- Deck
- Covered Patio or Porch
Location
- Property is near golf course and public transit
Utilities
- Multiple cooling system units
- Heating System Uses Gas
- Baseboard Heating
- Hot Water Heating System
Community Details
- No Home Owners Association
- Country Club Estates Subdivision
Listing and Financial Details
- Assessor Parcel Number 29-B-006-C-00-022-0
Map
Home Values in the Area
Average Home Value in this Area
Tax History
| Year | Tax Paid | Tax Assessment Tax Assessment Total Assessment is a certain percentage of the fair market value that is determined by local assessors to be the total taxable value of land and additions on the property. | Land | Improvement |
|---|---|---|---|---|
| 2025 | $226 | $71,440 | $23,440 | $48,000 |
| 2024 | -- | $71,440 | $23,440 | $48,000 |
| 2023 | -- | $64,920 | $19,820 | $45,100 |
| 2022 | $5,018 | $64,920 | $19,820 | $45,100 |
| 2021 | $4,644 | $64,470 | $19,370 | $45,100 |
| 2020 | $5,263 | $52,850 | $15,880 | $36,970 |
| 2019 | $5,542 | $52,850 | $15,880 | $36,970 |
| 2018 | $7,939 | $49,500 | $20,100 | $29,400 |
| 2017 | $3,569 | $49,500 | $20,100 | $29,400 |
| 2016 | $3,701 | $49,500 | $20,100 | $29,400 |
| 2015 | $3,491 | $49,500 | $20,100 | $29,400 |
| 2014 | $3,085 | $49,500 | $20,100 | $29,400 |
| 2013 | $3,084 | $49,500 | $20,100 | $29,400 |
Property History
| Date | Event | Price | List to Sale | Price per Sq Ft | Prior Sale |
|---|---|---|---|---|---|
| 01/24/2026 01/24/26 | Price Changed | $264,900 | -8.6% | $104 / Sq Ft | |
| 01/23/2026 01/23/26 | For Sale | $289,900 | 0.0% | $113 / Sq Ft | |
| 01/12/2026 01/12/26 | Off Market | $289,900 | -- | -- | |
| 01/12/2026 01/12/26 | For Sale | $289,900 | 0.0% | $113 / Sq Ft | |
| 01/03/2026 01/03/26 | Off Market | $289,900 | -- | -- | |
| 12/11/2025 12/11/25 | Price Changed | $289,900 | -3.3% | $113 / Sq Ft | |
| 11/19/2025 11/19/25 | For Sale | $299,900 | +122.1% | $117 / Sq Ft | |
| 10/20/2017 10/20/17 | Sold | $135,000 | +0.1% | $56 / Sq Ft | View Prior Sale |
| 09/05/2017 09/05/17 | Pending | -- | -- | -- | |
| 08/23/2017 08/23/17 | For Sale | $134,900 | -0.1% | $56 / Sq Ft | |
| 08/17/2017 08/17/17 | Off Market | $135,000 | -- | -- | |
| 07/12/2017 07/12/17 | For Sale | $134,900 | -- | $56 / Sq Ft |
Purchase History
| Date | Type | Sale Price | Title Company |
|---|---|---|---|
| Quit Claim Deed | -- | None Listed On Document | |
| Quit Claim Deed | -- | None Available | |
| Limited Warranty Deed | $135,000 | None Available | |
| Foreclosure Deed | -- | Landcastle Title Llc | |
| Warranty Deed | $750,000 | Cresent Title Agency Llc | |
| Interfamily Deed Transfer | -- | -- | |
| Deed | -- | -- |
Mortgage History
| Date | Status | Loan Amount | Loan Type |
|---|---|---|---|
| Previous Owner | $135,000 | Purchase Money Mortgage | |
| Previous Owner | $208,000 | Purchase Money Mortgage |
Source: MLS Now
MLS Number: 5170739
APN: 29-B-006-C-00-022
- 30350 Twin Lakes Dr
- 30200 Ridge Rd
- 30185 Overlook Dr
- 1842 Eldon Dr
- 2531 Timberline Dr
- 30530 Grant St
- 30705 Grant St
- 1719 E 300th St
- 5551 Ivy Ct
- 1671 Eldon Dr
- 1677 Mapledale Rd
- 5520 Bretton Ct Unit A
- 35005 Lisle Ct
- 1589 Lee Terrace Dr Unit F7
- 1616 Ridgewick Dr Unit 6B
- 1824 Robindale St
- 1653 Douglas Rd
- 1590 Dennis Dr
- 1648 Douglas Rd
- 34840 Aspen Wood Ln
- 2252 Par Ln
- 1593 Lee Terrace Dr Unit F9
- 30050 Euclid Ave Unit A2
- 1225 E 305th St
- 34188 Euclid Ave
- 5050 Som Center Rd
- 35100 Chardon Rd
- 35124 Euclid Ave
- 5134 Harmony Ln
- 31601 N Marginal Dr
- 31900 N Marginal Dr
- 36175 Kilarney Rd
- 32002 N Marginal Dr
- 27000 Bishop Park Dr
- 754 Hemlock Dr Unit ID1061094P
- 1577 E 332nd St
- 430 E 309th St
- 137 Chestnut Ln
- 1490 E 337th St
- 27181 Euclid Ave
