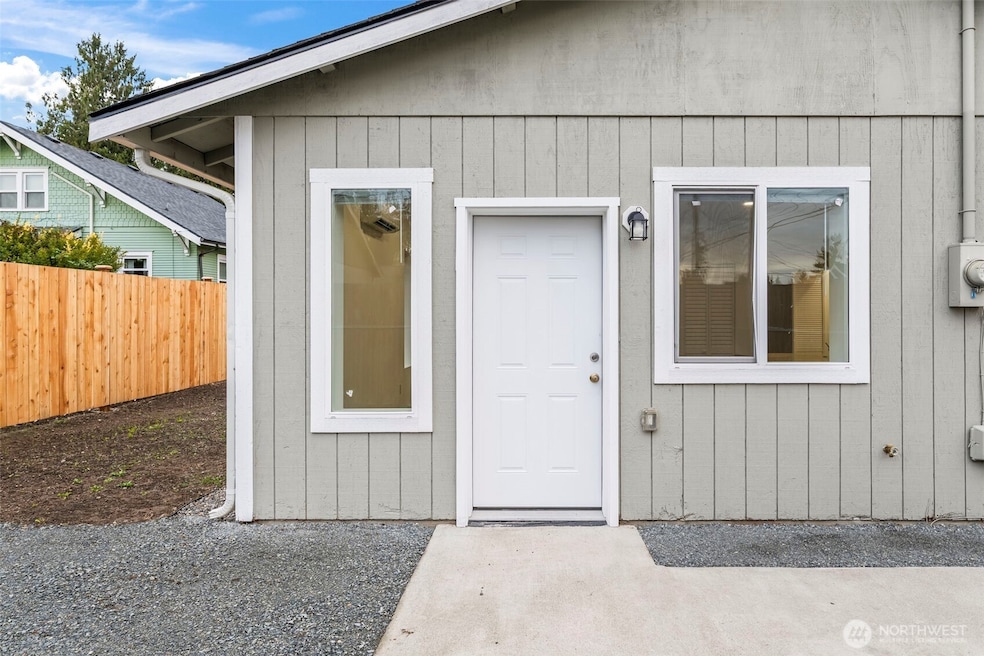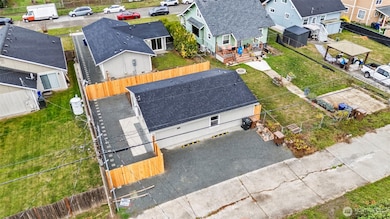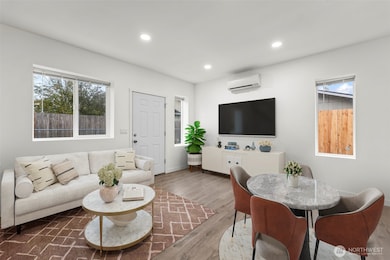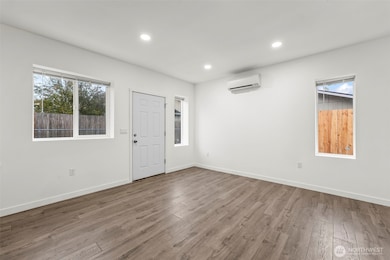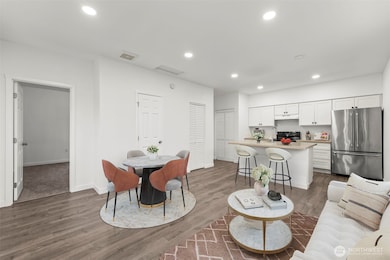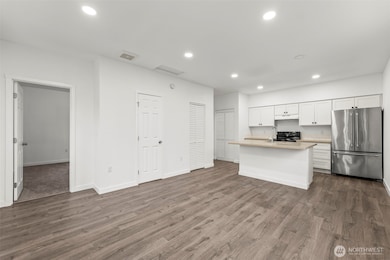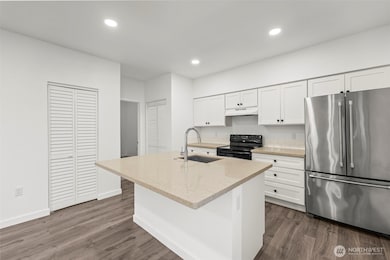2135 S Sheridan Ave Unit B Tacoma, WA 98405
Hilltop NeighborhoodEstimated payment $2,234/month
Highlights
- New Construction
- Private Yard
- South Facing Home
- Modern Architecture
- Bathroom on Main Level
- 3-minute walk to Sheridan Park
About This Home
Enjoy modern living in this beautifully finished 2-bed, 2.5-bath condo featuring two parking spaces and a fully fenced yard—a rare find! The open-concept main level offers a stylish white kitchen with quartz counters, stainless appliances, electric range, and garbage disposal. Stay comfortable year-round with a mini-split heating & cooling system. Each bedroom features its own full ensuite bath and spacious closet, while a convenient half bath serves the main living area. Washer and dryer are included for true turn-key convenience. Located close to shopping, dining, and local amenities, Just minutes to i5, downtown & Tacoma light rail (St Joseph Station). This home combines comfort, efficiency, and low-maintenance living!
Source: Northwest Multiple Listing Service (NWMLS)
MLS#: 2448365
Property Details
Home Type
- Condominium
Year Built
- Built in 2025 | New Construction
Lot Details
- South Facing Home
- Private Yard
HOA Fees
- $49 Monthly HOA Fees
Parking
- Off-Street Parking
Home Design
- Modern Architecture
- Composition Roof
- Wood Siding
Interior Spaces
- 816 Sq Ft Home
- 1-Story Property
- Blinds
Kitchen
- Electric Oven or Range
- Stove
Flooring
- Carpet
- Laminate
- Vinyl
Bedrooms and Bathrooms
- 2 Main Level Bedrooms
- Bathroom on Main Level
Laundry
- Electric Dryer
- Washer
Schools
- Stanley Elementary School
- Hilltop Heritage Middle School
- Foss High School
Utilities
- Ductless Heating Or Cooling System
- Water Heater
Listing and Financial Details
- Down Payment Assistance Available
- Visit Down Payment Resource Website
- Assessor Parcel Number 9011360020
Community Details
Overview
- 2 Units
- Sheridan Court Condominium Condos
- Hilltop Subdivision
Pet Policy
- Pets Allowed
Map
Home Values in the Area
Average Home Value in this Area
Property History
| Date | Event | Price | List to Sale | Price per Sq Ft |
|---|---|---|---|---|
| 11/30/2025 11/30/25 | For Sale | $349,000 | 0.0% | $428 / Sq Ft |
| 11/23/2025 11/23/25 | Pending | -- | -- | -- |
| 10/27/2025 10/27/25 | Price Changed | $349,000 | -5.4% | $428 / Sq Ft |
| 10/24/2025 10/24/25 | For Sale | $369,000 | -- | $452 / Sq Ft |
Source: Northwest Multiple Listing Service (NWMLS)
MLS Number: 2448365
- 2135 S Sheridan Ave
- 2135 S Cushman Ave
- 2127 S L St
- 1610 S 23rd St
- 2155 Martin Luther King Junior Way
- 1927 S L St
- 2120 S J St
- 1217 S 19th St
- 1818 S L St
- 2325 S Wilkeson St
- 1807 S L St
- 2315 S I St Unit A-B
- 2323 S I St
- 2307 S I St
- 2168 Yakima Ct Unit 306
- 1939 S I St Unit D
- 1939 S I St Unit C
- 1939 S I St Unit B
- 1724 S Ainsworth Ave
- 2434 Yakima Ct
- 2368 S Yakima Ave
- 2503 S I St
- 2139 S G St
- 1942 Fawcett Ave
- 1909 Fawcett Ave
- 1515 Tacoma Ave
- 2120 Commerce St
- 1554 Market St
- 1502 Fawcett Ave
- 1353 Tacoma Ave S
- 1402 Tacoma Ave S
- 2825-2858 S Delin St
- 411 S 15th St
- 1121 S I St
- 1111 S L St
- 1011 S 11th St
- 1328 Market St
- 1142 S Fawcett Ave
- 616 S 34th St
- 1821 E Dock St
