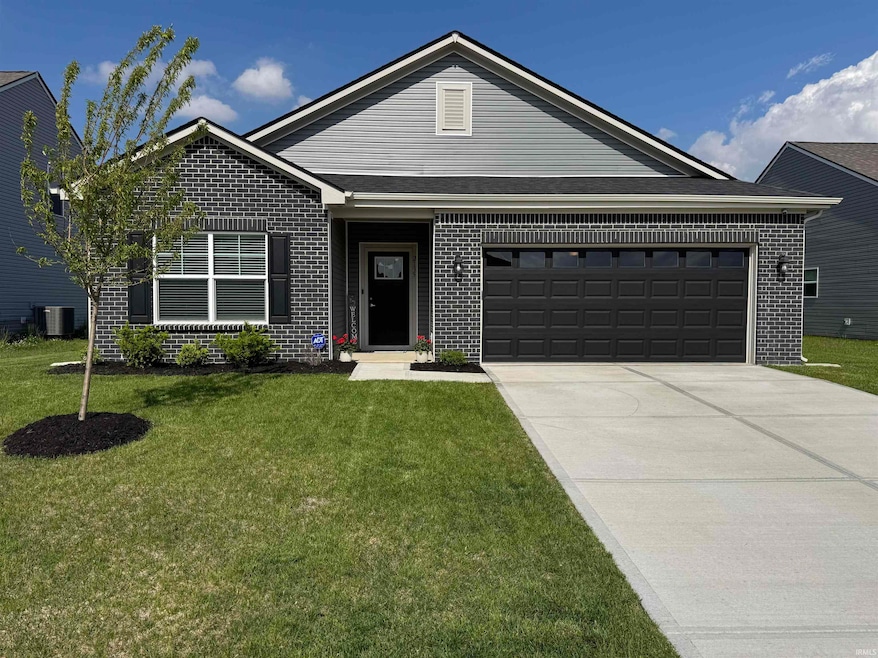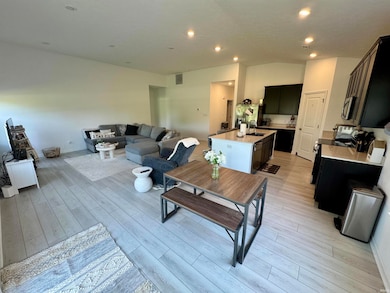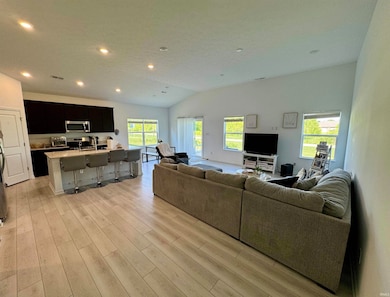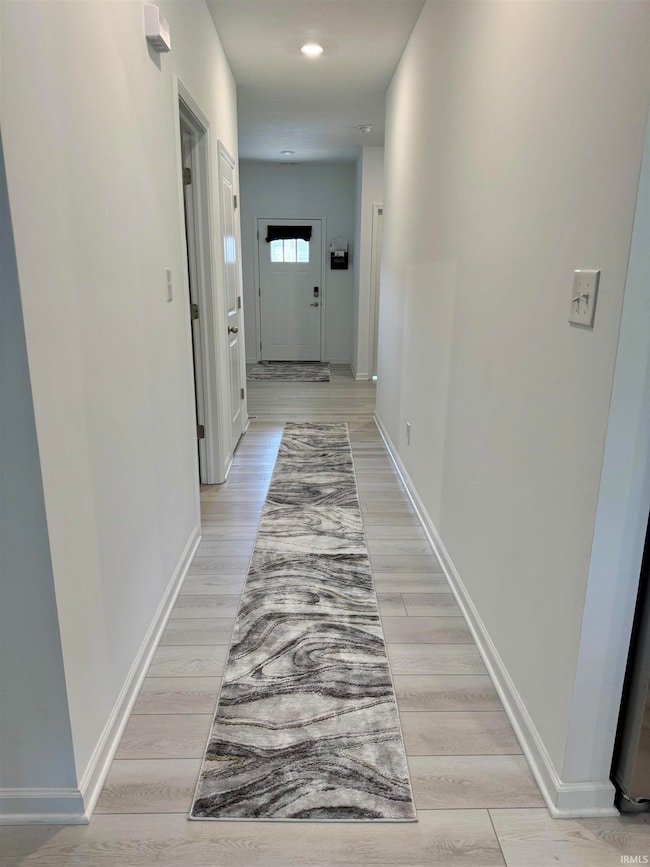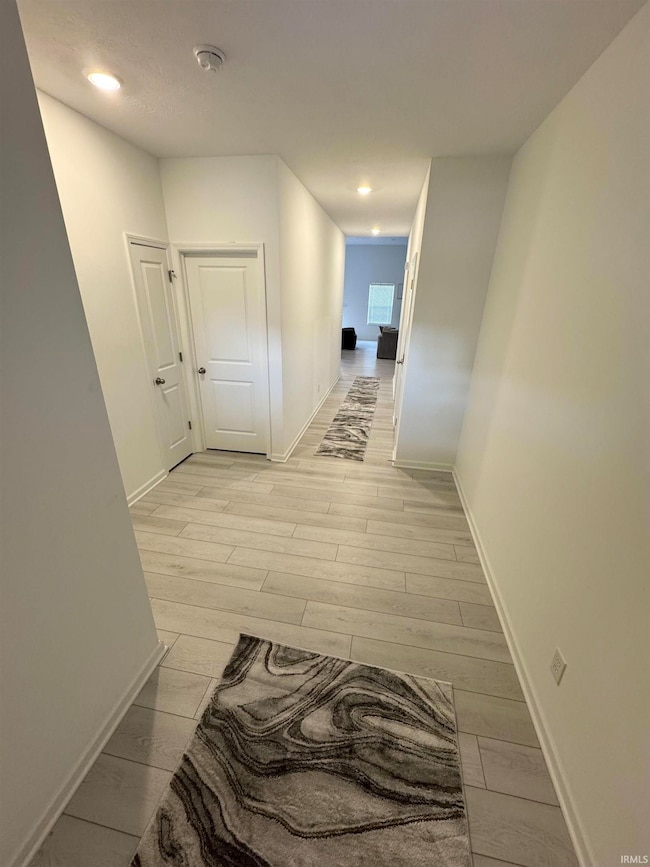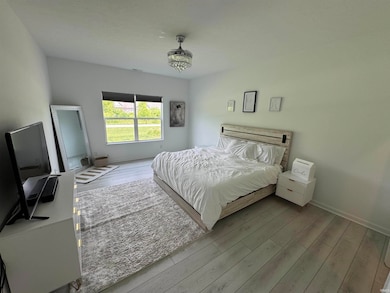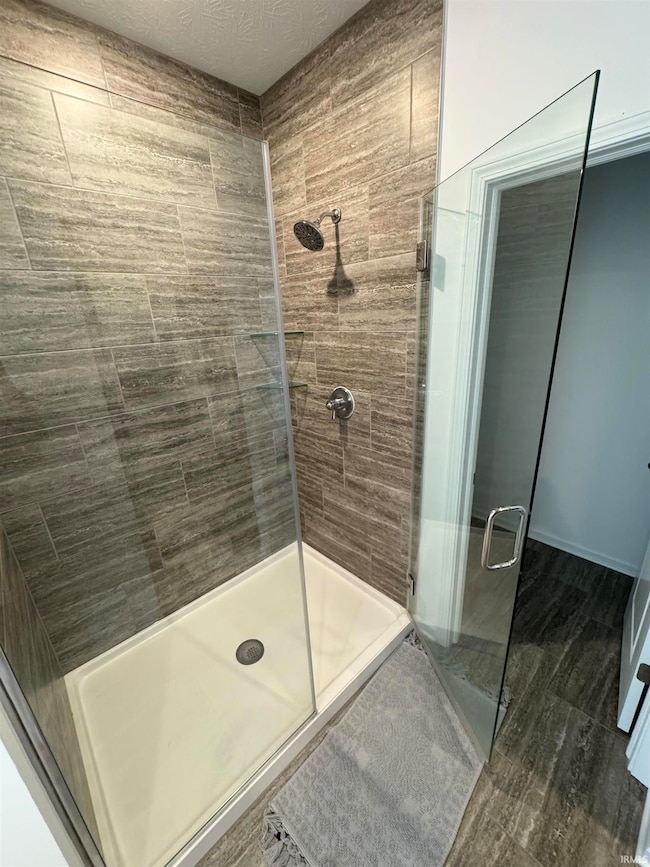
2135 Upland Ridge Way Kokomo, IN 46902
Estimated payment $1,768/month
Highlights
- Primary Bedroom Suite
- Great Room
- 2 Car Attached Garage
- Ranch Style House
- Covered patio or porch
- Bathtub with Shower
About This Home
Built just one year ago, this stunning 3-bedroom, 2-bath home offers 1,825 sq. ft. of modern living space in a thoughtfully designed open-concept layout. Ideal for entertaining, the vaulted great room brings in natural light and flows seamlessly into the dining area and eat-in kitchen, which features quartz countertops and a layout perfect for both everyday living and hosting guests. The spacious master suite includes a private bath with tiled shower, double vanity, and a large walk-in closet with direct access to the laundry room for extra convenience. Step outside to the patio where you can enjoy relaxing with a peaceful view of mature trees. This Chestnut floor plan built by Arbor Homes features upgrades including additional windows and lighting, solid surface counters and vinyl flooring throughout the home, fully sodded side and backyard, and is pre-wired for a security system. Don’t miss your chance to make this like-new home your own!
Home Details
Home Type
- Single Family
Est. Annual Taxes
- $258
Year Built
- Built in 2024
Lot Details
- 8,712 Sq Ft Lot
- Lot Dimensions are 60x145
- Level Lot
HOA Fees
- $33 Monthly HOA Fees
Parking
- 2 Car Attached Garage
- Garage Door Opener
- Driveway
Home Design
- Ranch Style House
- Brick Exterior Construction
- Slab Foundation
- Poured Concrete
- Shingle Roof
- Vinyl Construction Material
Interior Spaces
- 1,825 Sq Ft Home
- Great Room
- Vinyl Flooring
- Fire and Smoke Detector
- Disposal
Bedrooms and Bathrooms
- 3 Bedrooms
- Primary Bedroom Suite
- 2 Full Bathrooms
- Bathtub with Shower
Laundry
- Laundry on main level
- Washer and Electric Dryer Hookup
Schools
- Taylor Elementary And Middle School
- Taylor High School
Utilities
- Forced Air Heating and Cooling System
- Heating System Uses Gas
- Cable TV Available
Additional Features
- Covered patio or porch
- Suburban Location
Community Details
- Highland Springs Subdivision
Listing and Financial Details
- Assessor Parcel Number 34-10-20-183-002.000-015
Map
Home Values in the Area
Average Home Value in this Area
Tax History
| Year | Tax Paid | Tax Assessment Tax Assessment Total Assessment is a certain percentage of the fair market value that is determined by local assessors to be the total taxable value of land and additions on the property. | Land | Improvement |
|---|---|---|---|---|
| 2024 | $12 | $22,800 | $22,800 | -- |
| 2023 | -- | $400 | $400 | -- |
Property History
| Date | Event | Price | Change | Sq Ft Price |
|---|---|---|---|---|
| 05/27/2025 05/27/25 | Price Changed | $310,000 | +3.3% | $170 / Sq Ft |
| 05/27/2025 05/27/25 | For Sale | $300,000 | -- | $164 / Sq Ft |
Purchase History
| Date | Type | Sale Price | Title Company |
|---|---|---|---|
| Warranty Deed | $292,887 | Enterprise Title |
Mortgage History
| Date | Status | Loan Amount | Loan Type |
|---|---|---|---|
| Open | $234,309 | New Conventional |
About the Listing Agent

Lindsay is a lifelong resident of Howard County. She graduated from Western High School and has a Bachelor's degree in Business Marketing from Indiana University of Kokomo. Since 2002, Lindsay has served her clients in real estate by sharing her expertise and experience which enables her to provide sellers with the knowledge to maximize the value of their home and buyers in finding the perfect home for their families. Helping her clients find their dream home is one of the highlights of
Lindsay's Other Listings
Source: Indiana Regional MLS
MLS Number: 202519563
APN: 34-10-20-183-002.000-015
- 4505 Springmill Dr
- 1041 Spring Hill Dr
- 1570 Waterview Way
- 3128 Springwater Ct
- 5304 Council Ring Blvd
- 2996 Lamplighter Ct
- 1009 Springwater Rd
- 1303 Tepee Dr
- 4026 Highland Springs Dr
- 924 E Center Rd
- 3101 Springdale Dr
- 863 E Center Rd
- 5413 Wea Dr
- 713 Miami Blvd
- 5113 Ojibway Dr
- 617 Miami Blvd
- 5208 Arrowhead Blvd
- 4605 Orleans Dr
- 5510 Arrowhead Blvd
- 4410 S 150 E
- 1009 Springwater Rd
- 1220 E Alto Rd
- 3208 Susan Dr
- 3017 Matthew Dr
- 5038 S Webster St
- 2930 Albright Rd
- 555 Salem Dr
- 2101 Mark Ln
- 3604 Briarwick Dr
- 3449 Briarwick Dr
- 300 E 261 S
- 419 W Lincoln Rd
- 1930 S Goyer Rd
- 2205 S Washington St
- 1503 S Plate St
- 1762 Hogan Dr
- 1221 S Washington St
- 1221 S Washington St
- 918 S Bell St
- 921 S Buckeye St Unit 4
