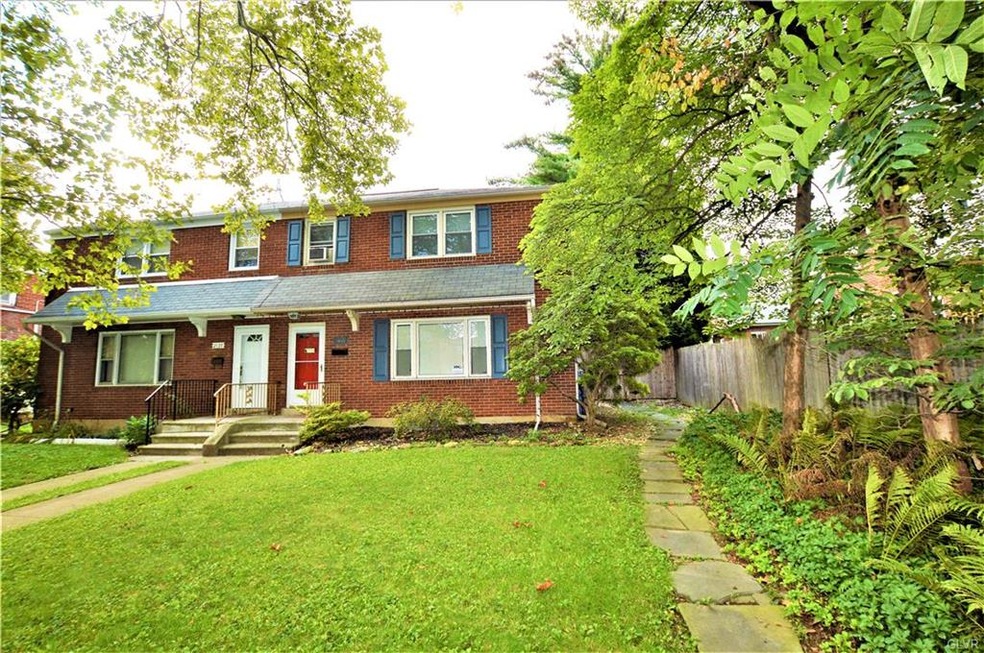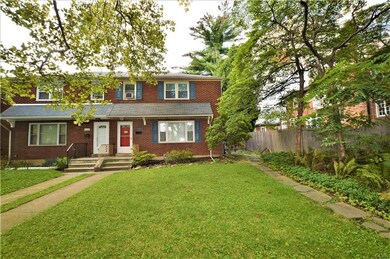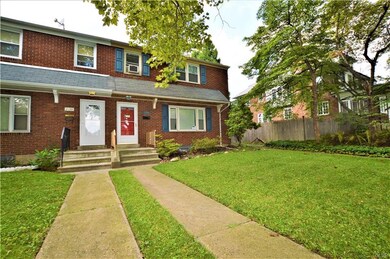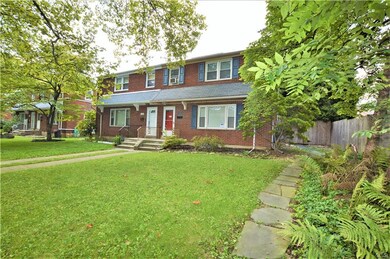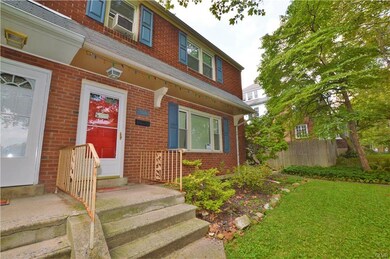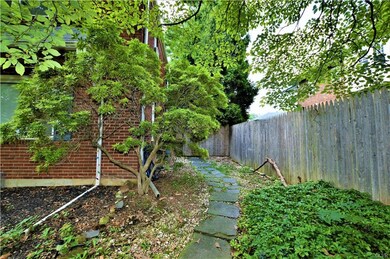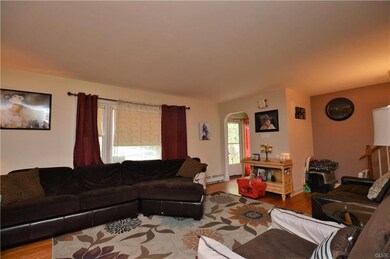
2135 W Highland St Unit 2137 Allentown, PA 18104
West End Allentown NeighborhoodHighlights
- Wood Flooring
- Fenced Yard
- Baseboard Heating
- Sun or Florida Room
- Ceiling Fan
- Family Room Downstairs
About This Home
As of October 2017Welcome to this updated, move in ready home which is completed with hardwood floors on the first floor. Modern kitchen with updated stainless steel appliances and a bonus sun room for lots of natural light! Second floor offers spacious neutral bedrooms and a full bath. Main floor laundry. Lower Level is partially finished for a family room and extra storage! Nice size backyard to spend time with family and friends. Conveniently located near RT 22, shopping, dining, and more. Make this your home today!
Last Agent to Sell the Property
Esdras Aponte
Coldwell Banker Hearthside Listed on: 08/21/2017
Last Buyer's Agent
Sebby Amico
RE/MAX Unlimited Real Estate

Townhouse Details
Home Type
- Townhome
Year Built
- Built in 1953
Lot Details
- 3,900 Sq Ft Lot
- Fenced Yard
Parking
- On-Street Parking
Home Design
- Semi-Detached or Twin Home
- Brick Exterior Construction
- Asphalt Roof
Interior Spaces
- 1,536 Sq Ft Home
- 2-Story Property
- Ceiling Fan
- Family Room Downstairs
- Dining Area
- Sun or Florida Room
- Partially Finished Basement
- Walk-Out Basement
Kitchen
- Electric Oven
- Microwave
- Dishwasher
- Disposal
Flooring
- Wood
- Wall to Wall Carpet
- Vinyl
Bedrooms and Bathrooms
- 3 Bedrooms
Laundry
- Laundry on main level
- Washer and Dryer
Home Security
Utilities
- Window Unit Cooling System
- Baseboard Heating
- Heating System Uses Oil
- Electric Water Heater
- Cable TV Available
Listing and Financial Details
- Assessor Parcel Number 5497094010381
Ownership History
Purchase Details
Home Financials for this Owner
Home Financials are based on the most recent Mortgage that was taken out on this home.Purchase Details
Home Financials for this Owner
Home Financials are based on the most recent Mortgage that was taken out on this home.Purchase Details
Purchase Details
Home Financials for this Owner
Home Financials are based on the most recent Mortgage that was taken out on this home.Purchase Details
Purchase Details
Similar Homes in Allentown, PA
Home Values in the Area
Average Home Value in this Area
Purchase History
| Date | Type | Sale Price | Title Company |
|---|---|---|---|
| Deed | $140,000 | None Available | |
| Deed | $132,900 | None Available | |
| Sheriffs Deed | $92,700 | -- | |
| Deed | $135,900 | -- | |
| Deed | $88,000 | -- | |
| Sheriffs Deed | -- | -- |
Mortgage History
| Date | Status | Loan Amount | Loan Type |
|---|---|---|---|
| Open | $105,820 | FHA | |
| Previous Owner | $130,492 | FHA | |
| Previous Owner | $25,000 | Unknown | |
| Previous Owner | $134,834 | FHA |
Property History
| Date | Event | Price | Change | Sq Ft Price |
|---|---|---|---|---|
| 10/12/2017 10/12/17 | Sold | $140,000 | 0.0% | $91 / Sq Ft |
| 09/02/2017 09/02/17 | Pending | -- | -- | -- |
| 08/21/2017 08/21/17 | For Sale | $140,000 | 0.0% | $91 / Sq Ft |
| 05/04/2015 05/04/15 | Rented | $1,200 | -14.3% | -- |
| 04/23/2015 04/23/15 | Under Contract | -- | -- | -- |
| 02/17/2015 02/17/15 | For Rent | $1,400 | +3.7% | -- |
| 09/01/2014 09/01/14 | Rented | $1,350 | 0.0% | -- |
| 08/14/2014 08/14/14 | Under Contract | -- | -- | -- |
| 07/09/2014 07/09/14 | For Rent | $1,350 | 0.0% | -- |
| 01/24/2014 01/24/14 | Sold | $132,900 | 0.0% | $78 / Sq Ft |
| 11/08/2013 11/08/13 | Pending | -- | -- | -- |
| 10/14/2013 10/14/13 | For Sale | $132,900 | -- | $78 / Sq Ft |
Tax History Compared to Growth
Tax History
| Year | Tax Paid | Tax Assessment Tax Assessment Total Assessment is a certain percentage of the fair market value that is determined by local assessors to be the total taxable value of land and additions on the property. | Land | Improvement |
|---|---|---|---|---|
| 2025 | $4,698 | $143,000 | $14,800 | $128,200 |
| 2024 | $4,698 | $143,000 | $14,800 | $128,200 |
| 2023 | $4,698 | $143,000 | $14,800 | $128,200 |
| 2022 | $4,535 | $143,000 | $128,200 | $14,800 |
| 2021 | $4,445 | $143,000 | $14,800 | $128,200 |
| 2020 | $4,330 | $143,000 | $14,800 | $128,200 |
| 2019 | $4,261 | $143,000 | $14,800 | $128,200 |
| 2018 | $3,970 | $143,000 | $14,800 | $128,200 |
| 2017 | $3,870 | $143,000 | $14,800 | $128,200 |
| 2016 | -- | $143,000 | $14,800 | $128,200 |
| 2015 | -- | $143,000 | $14,800 | $128,200 |
| 2014 | -- | $143,000 | $14,800 | $128,200 |
Agents Affiliated with this Home
-
E
Seller's Agent in 2017
Esdras Aponte
Coldwell Banker Hearthside
-
S
Buyer's Agent in 2017
Sebby Amico
RE/MAX
-
Jeanne Rossi
J
Seller's Agent in 2015
Jeanne Rossi
DKR Property Mgmt & Maint LLC
(610) 419-6101
4 in this area
36 Total Sales
-
Evangelia Papadopoulos

Seller's Agent in 2014
Evangelia Papadopoulos
Keller Williams Northampton
(610) 248-4578
3 in this area
130 Total Sales
-
Kelly Ritter

Seller's Agent in 2014
Kelly Ritter
IronValley RE of Lehigh Valley
(484) 239-0689
7 in this area
99 Total Sales
Map
Source: Greater Lehigh Valley REALTORS®
MLS Number: 553911
APN: 549703401038-1
- 2234 W Congress St
- 917 N Saint Lucas St
- 2203 W Washington St
- 2210 Grove St
- 1931 W Cedar St
- 1825 W Columbia St
- 2041 Grove St
- 2057 Grove St
- 732 N Saint Lucas St
- 1134 N 26th St
- 736 N 19th St
- 2441 W Tilghman St
- 1048 N 27th St
- 1440 N 26th St
- 2440 W Allen St
- 835 N 28th St
- 1516 W Tremont St
- 1616 W Tilghman St
- 1122 N 14th St
- 605 1/2 N 16th St
