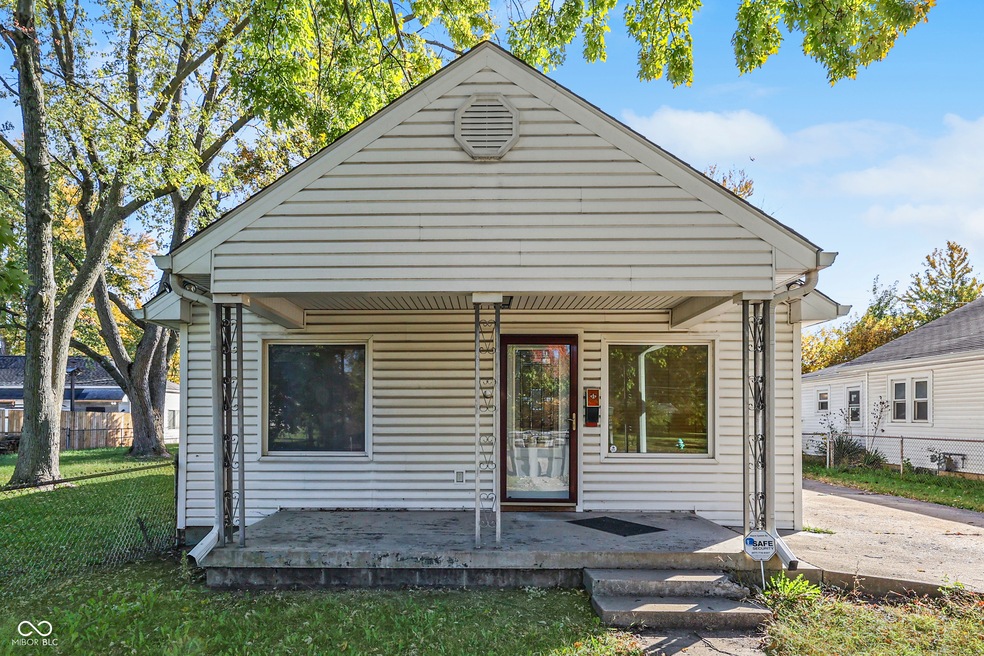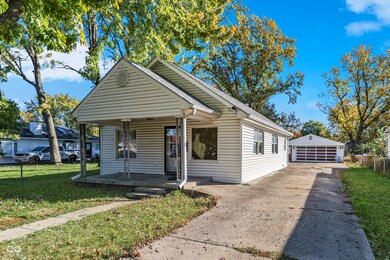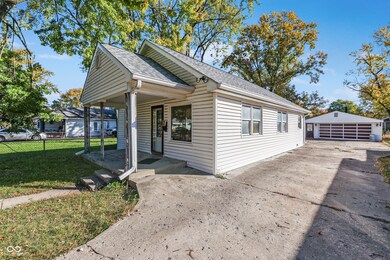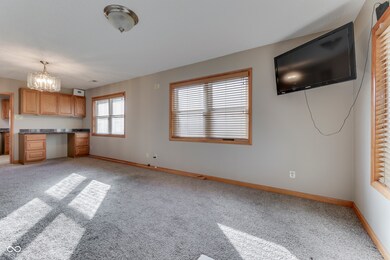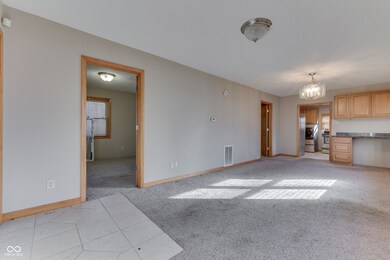
2135 Wallace Ave Indianapolis, IN 46218
Near Eastside NeighborhoodHighlights
- 0.29 Acre Lot
- No HOA
- Covered patio or porch
- Traditional Architecture
- Neighborhood Views
- 5-minute walk to Dequincy Park
About This Home
As of April 2025Discover a fantastic opportunity with this charming 2-bedroom, 1-bathroom home, now available for auction! This property offers a cozy layout perfect for first-time buyers, downsizers, or investors looking to expand their portfolio. As you enter, you'll find a welcoming living area that flows seamlessly into the dining space, creating an inviting atmosphere for family gatherings or quiet evenings at home. The kitchen is functional and ready for your personal touch. Both bedrooms are spacious, providing comfort and natural light. Step outside to enjoy a partially fenced yard, ideal for outdoor activities or gardening, with enough space to create your own private oasis. The oversized 2-car detached garage is a standout feature, offering ample room for vehicles, tools, or hobbies-truly a versatile space that adds value to the property. Location is key! This home is conveniently situated near a variety of shopping options, dining experiences, and entertainment venues, making everyday errands a breeze. With quick access to the interstate, commuting to nearby cities or exploring the area is simple and efficient. Don't miss your chance to bid on this wonderful property at auction! Whether you're looking to make it your own or invest, this home is full of potential. Check out https://bids.christys.com/auctions/40374-2135-wallace-ave-46218 to bid and take the first step toward securing your new home!
Last Agent to Sell the Property
Coldwell Banker Stiles Brokerage Email: jake@cbstiles.com License #RB14032222 Listed on: 10/26/2024

Home Details
Home Type
- Single Family
Est. Annual Taxes
- $8
Year Built
- Built in 1929
Parking
- 2 Car Detached Garage
Home Design
- Traditional Architecture
- Vinyl Siding
Interior Spaces
- 864 Sq Ft Home
- 1-Story Property
- Formal Dining Room
- Neighborhood Views
- Crawl Space
- Attic Access Panel
Kitchen
- Electric Oven
- Dishwasher
Flooring
- Carpet
- Vinyl
Bedrooms and Bathrooms
- 2 Bedrooms
- 1 Full Bathroom
Laundry
- Dryer
- Washer
Schools
- Arlington Woods School 99 Elementary School
- Arlington Community Middle School
- Arsenal Technical High School
Additional Features
- Covered patio or porch
- 0.29 Acre Lot
Community Details
- No Home Owners Association
- Shearers E 21St St Add Subdivision
Listing and Financial Details
- Tax Lot 12
- Assessor Parcel Number 490728122035000101
- Seller Concessions Not Offered
Ownership History
Purchase Details
Home Financials for this Owner
Home Financials are based on the most recent Mortgage that was taken out on this home.Similar Homes in Indianapolis, IN
Home Values in the Area
Average Home Value in this Area
Purchase History
| Date | Type | Sale Price | Title Company |
|---|---|---|---|
| Personal Reps Deed | $100,700 | Quality Title |
Mortgage History
| Date | Status | Loan Amount | Loan Type |
|---|---|---|---|
| Previous Owner | $52,000 | New Conventional |
Property History
| Date | Event | Price | Change | Sq Ft Price |
|---|---|---|---|---|
| 04/03/2025 04/03/25 | Sold | $159,000 | 0.0% | $184 / Sq Ft |
| 01/30/2025 01/30/25 | Pending | -- | -- | -- |
| 01/13/2025 01/13/25 | For Sale | $159,000 | +57.9% | $184 / Sq Ft |
| 12/03/2024 12/03/24 | Sold | $100,700 | -8.5% | $117 / Sq Ft |
| 11/15/2024 11/15/24 | Pending | -- | -- | -- |
| 10/26/2024 10/26/24 | For Sale | $110,000 | -- | $127 / Sq Ft |
Tax History Compared to Growth
Tax History
| Year | Tax Paid | Tax Assessment Tax Assessment Total Assessment is a certain percentage of the fair market value that is determined by local assessors to be the total taxable value of land and additions on the property. | Land | Improvement |
|---|---|---|---|---|
| 2024 | $132 | $67,700 | $9,300 | $58,400 |
| 2023 | $132 | $65,500 | $9,300 | $56,200 |
| 2022 | $136 | $67,400 | $9,300 | $58,100 |
| 2021 | $119 | $60,100 | $9,300 | $50,800 |
| 2020 | $116 | $42,000 | $3,500 | $38,500 |
| 2019 | $316 | $38,000 | $3,500 | $34,500 |
| 2018 | $296 | $35,100 | $3,500 | $31,600 |
| 2017 | $249 | $32,100 | $3,500 | $28,600 |
| 2016 | $224 | $29,900 | $3,500 | $26,400 |
| 2014 | $136 | $30,200 | $2,000 | $28,200 |
| 2013 | $146 | $31,400 | $2,000 | $29,400 |
Agents Affiliated with this Home
-
Gregory Hillman

Seller's Agent in 2025
Gregory Hillman
Carpenter, REALTORS®
(317) 997-8089
4 in this area
63 Total Sales
-
Sonia Khan

Buyer's Agent in 2025
Sonia Khan
F.C. Tucker Company
(317) 442-7144
1 in this area
34 Total Sales
-
Jake Stiles

Seller's Agent in 2024
Jake Stiles
Coldwell Banker Stiles
(317) 201-4092
4 in this area
371 Total Sales
Map
Source: MIBOR Broker Listing Cooperative®
MLS Number: 22008165
APN: 49-07-28-122-035.000-101
- 4932 E 21st St
- 2144 N Drexel Ave
- 2194 N Riley Ave
- 2037 Glenridge Dr
- 1943 Dequincy St
- 1953 Kildare Ave
- 1940 N Drexel Ave
- 1920 Kildare Ave
- 1907 N Drexel Ave
- 2029 N Colorado Ave
- 1844 N Riley Ave
- 4109 E 21st St
- 4733 E 18th St
- 1741 N Riley Ave
- 1925 N Leland Ave
- 1902 N Colorado Ave
- 1726 N Linwood Ave
- 4218 E 18th St
- 1622 N Linwood Ave
- 1618 N Linwood Ave
