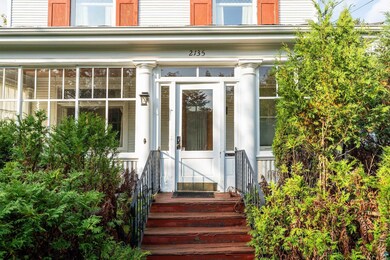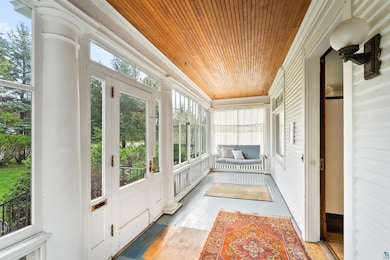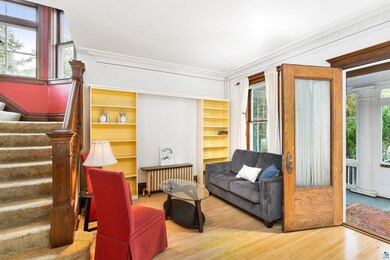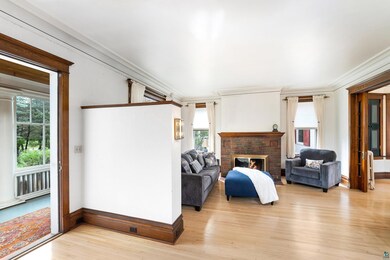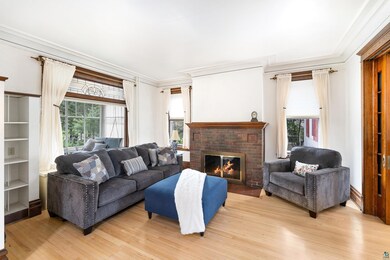
2135 Woodland Ave Duluth, MN 55803
Hunters Park NeighborhoodEstimated Value: $493,000 - $588,000
Highlights
- Private Waterfront
- Sauna
- Deck
- Home fronts a creek
- 0.57 Acre Lot
- Traditional Architecture
About This Home
As of December 2021Character! A front porch to swing on, hardwood floors, natural woodwork,.a finished attic.....PLUS.... an art studio addition, an overlook above the creek, Tischer Creek running through your expansive back lot below with greenspace on both sides of Tischer Creek! A "CABIN" with 3 season porch with stairway down to the bridge over the creek is fabulous! Owned for years by the sellers and maintained throughout! This is a unique & fun Home with Eclectic art decorating, solid construction and with all the features you love in an older, Duluth home plus details that provide fun options! Open living room with fireplace and library, formal dining room with built-ins and a secret "window" or an exterior door to a full art studio addition! An Updated kitchen with an original wood stove and a breakfast area overlooking the lot provides ample space! Upstairs,3 bedrooms on the 2nd level and two more on the third floor attic- lots of potential! Don't miss the "cabin" in the rear of the lot! It is a fun bonus with its own fireplace, hardwood floors and 3 season porch...stone stairs take you down to a bridge spanning the creek and a trellised, flat lot that is perfect for a wedding, a firepit, volleyball, swing set... this is a fabulous backyard! Enjoy the potential of this home with all the space, even the lower level has a 3/4 bath and a sauna! Something for everyone here in a location with easy access to all areas!
Last Agent to Sell the Property
Messina & Associates Real Estate Listed on: 10/14/2021
Home Details
Home Type
- Single Family
Est. Annual Taxes
- $5,398
Year Built
- Built in 1904
Lot Details
- 0.57 Acre Lot
- Lot Dimensions are 80 x 313
- Home fronts a creek
- Private Waterfront
- 80 Feet of Waterfront
Home Design
- Traditional Architecture
- Wood Frame Construction
- Asphalt Shingled Roof
- Wood Siding
Interior Spaces
- Woodwork
- 3 Fireplaces
- Gas Fireplace
- Living Room
- Formal Dining Room
- Sauna
- Property Views
Kitchen
- Breakfast Area or Nook
- Eat-In Kitchen
Flooring
- Wood
- Tile
Bedrooms and Bathrooms
- 5 Bedrooms
- Walk-In Closet
- Bathroom on Main Level
Unfinished Basement
- Basement Fills Entire Space Under The House
- Stone Basement
- Finished Basement Bathroom
Parking
- 1 Car Attached Garage
- Driveway
- Off-Street Parking
Outdoor Features
- Deck
- Porch
Utilities
- Heating System Uses Natural Gas
- Radiant Heating System
Listing and Financial Details
- Assessor Parcel Number 010-1840-01210
Ownership History
Purchase Details
Home Financials for this Owner
Home Financials are based on the most recent Mortgage that was taken out on this home.Purchase Details
Similar Homes in Duluth, MN
Home Values in the Area
Average Home Value in this Area
Purchase History
| Date | Buyer | Sale Price | Title Company |
|---|---|---|---|
| Kronzer Terri Ann | $434,500 | North Shore Title | |
| Maiolo Joseph C | -- | None Available |
Mortgage History
| Date | Status | Borrower | Loan Amount |
|---|---|---|---|
| Open | Kronzer Terri Ann | $347,600 |
Property History
| Date | Event | Price | Change | Sq Ft Price |
|---|---|---|---|---|
| 12/07/2021 12/07/21 | Sold | $434,500 | 0.0% | $151 / Sq Ft |
| 10/22/2021 10/22/21 | Pending | -- | -- | -- |
| 10/14/2021 10/14/21 | For Sale | $434,500 | -- | $151 / Sq Ft |
Tax History Compared to Growth
Tax History
| Year | Tax Paid | Tax Assessment Tax Assessment Total Assessment is a certain percentage of the fair market value that is determined by local assessors to be the total taxable value of land and additions on the property. | Land | Improvement |
|---|---|---|---|---|
| 2023 | $6,710 | $478,500 | $66,500 | $412,000 |
| 2022 | $5,626 | $413,900 | $57,800 | $356,100 |
| 2021 | $5,398 | $341,100 | $49,600 | $291,500 |
| 2020 | $5,554 | $334,200 | $48,500 | $285,700 |
| 2019 | $4,302 | $334,200 | $48,500 | $285,700 |
| 2018 | $3,958 | $260,500 | $49,500 | $211,000 |
| 2017 | $3,736 | $256,200 | $49,100 | $207,100 |
| 2016 | $3,498 | $221,300 | $42,400 | $178,900 |
| 2015 | $3,360 | $215,900 | $46,900 | $169,000 |
| 2014 | $2,724 | $174,700 | $8,100 | $166,600 |
Agents Affiliated with this Home
-
Deanna Bennett
D
Seller's Agent in 2021
Deanna Bennett
Messina & Associates Real Estate
(218) 343-8444
10 in this area
524 Total Sales
-
Casey Carbert
C
Buyer's Agent in 2021
Casey Carbert
Edmunds Company, LLP
(218) 348-7325
23 in this area
459 Total Sales
Map
Source: Lake Superior Area REALTORS®
MLS Number: 6100200
APN: 010184001210
- 2225 Woodland Ave
- 2110 Columbus Ave
- 2227 Vermilion Rd
- 2xxx Harvard Ave
- 219 Mygatt Ave
- 301 Snively Rd
- 2234 Dunedin Ave
- 1837 Woodland Ave
- 116 W Arrowhead Rd
- 1729 Woodland Ave
- 1109 Valley Dr
- 35 Saint Paul Ave
- 1122 Valley Dr
- 44 Minneapolis Ave
- 615 Old Howard Mill Rd
- 519 N Hawthorne Rd
- 124 E Wabasha St
- 2711 E 5th St
- 18 E Wabasha St
- 407 Wallace Ave
- 2135 Woodland Ave
- 2131 Woodland Ave
- 2141 Woodland Ave
- 2141 Woodland Ave
- 2125 Woodland Ave
- 12 W Saint Andrews St
- 2115 Woodland Ave
- 14 W Saint Andrews St
- 2122 Woodland Ave
- 2122 Woodland Ave
- 2132 Woodland Ave
- 16 W Saint Andrews St
- 2120 Woodland Ave
- 5 W Saint Andrews St
- 7 W Saint Andrews St
- 102 W Saint Andrews St
- 5 E Saint Andrews St
- 9 W Saint Andrews St
- 2140 Columbus Ave
- 112 W Saint Andrews St

