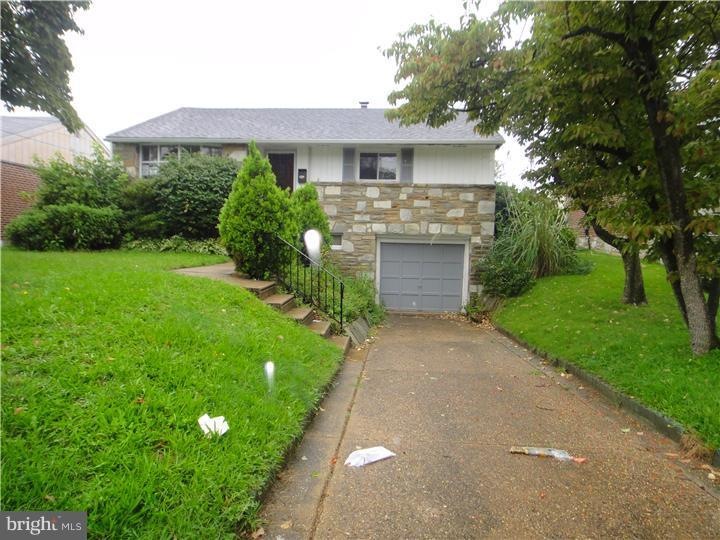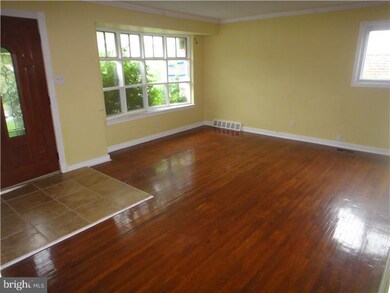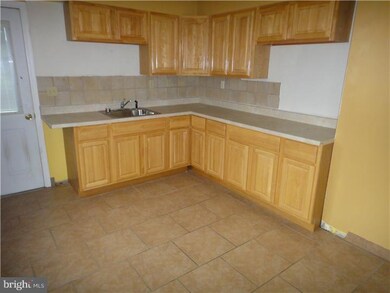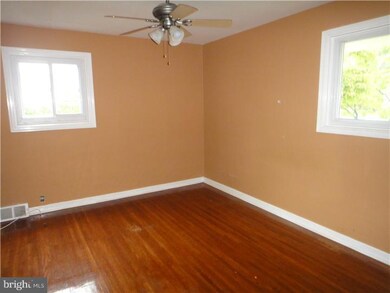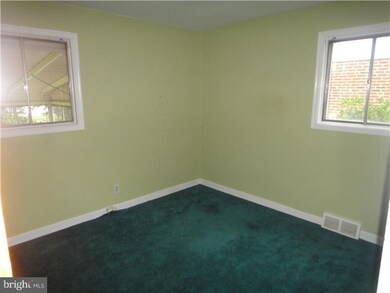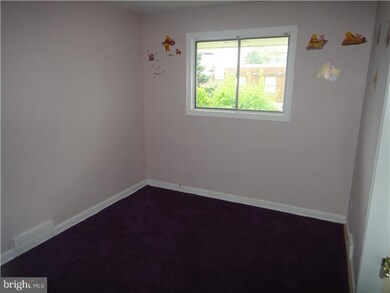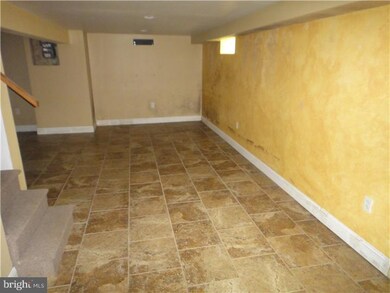
2136-38 Chandler St Philadelphia, PA 19152
Rhawnhurst NeighborhoodEstimated Value: $295,000 - $342,000
Highlights
- 0.13 Acre Lot
- No HOA
- Eat-In Kitchen
- Rambler Architecture
- 1 Car Attached Garage
- Living Room
About This Home
As of January 2012Ranch style home in the heart of Rhawnhurst! This modern Rancher features central air, hardwood floors, steel front door, crown molding and baseboards! The kitchen was remodeled featuring tile floors and backsplash. Exit kitchen to your large, fenced in yard with an enclosed porch and landscaping. A huge bow window provides plenty of light for your living room. Three bedrooms with ample closet space and bath complete the main level. The basement has been completely finished with porcelain floors, powder room and fireplace. Large laundry room & inside access to garage.
Last Agent to Sell the Property
Re/Max One Realty License #RS276971 Listed on: 09/22/2011

Home Details
Home Type
- Single Family
Est. Annual Taxes
- $2,703
Year Built
- Built in 1925
Lot Details
- 5,562 Sq Ft Lot
- Lot Dimensions are 50x111
- Property is in good condition
- Property is zoned R5
Parking
- 1 Car Attached Garage
- 1 Open Parking Space
Home Design
- Rambler Architecture
- Brick Exterior Construction
- Pitched Roof
- Stone Siding
Interior Spaces
- 980 Sq Ft Home
- Property has 1 Level
- Living Room
- Dining Room
- Eat-In Kitchen
Bedrooms and Bathrooms
- 3 Bedrooms
- En-Suite Primary Bedroom
- 1.5 Bathrooms
Basement
- Basement Fills Entire Space Under The House
- Laundry in Basement
Utilities
- Central Air
- Heating System Uses Gas
- Natural Gas Water Heater
Community Details
- No Home Owners Association
- Rhawnhurst Subdivision
Listing and Financial Details
- Tax Lot 104
- Assessor Parcel Number 561504700
Ownership History
Purchase Details
Home Financials for this Owner
Home Financials are based on the most recent Mortgage that was taken out on this home.Purchase Details
Purchase Details
Home Financials for this Owner
Home Financials are based on the most recent Mortgage that was taken out on this home.Purchase Details
Home Financials for this Owner
Home Financials are based on the most recent Mortgage that was taken out on this home.Similar Homes in Philadelphia, PA
Home Values in the Area
Average Home Value in this Area
Purchase History
| Date | Buyer | Sale Price | Title Company |
|---|---|---|---|
| Devonish Leticia | $160,000 | None Available | |
| Wells Fargo Bank Na | $100,000 | None Available | |
| Mazzoni David | $239,900 | None Available | |
| Onorato Salvatore O | $215,000 | None Available |
Mortgage History
| Date | Status | Borrower | Loan Amount |
|---|---|---|---|
| Open | Devonish Leticia | $8,219 | |
| Open | Devonish Leticia | $155,944 | |
| Previous Owner | Mazzoni David | $236,193 | |
| Previous Owner | Onorato Salvatore O | $172,000 | |
| Previous Owner | Neumayer Henry L | $50,000 |
Property History
| Date | Event | Price | Change | Sq Ft Price |
|---|---|---|---|---|
| 01/25/2012 01/25/12 | Sold | $160,000 | -8.6% | $163 / Sq Ft |
| 10/04/2011 10/04/11 | Pending | -- | -- | -- |
| 09/22/2011 09/22/11 | For Sale | $175,000 | -- | $179 / Sq Ft |
Tax History Compared to Growth
Tax History
| Year | Tax Paid | Tax Assessment Tax Assessment Total Assessment is a certain percentage of the fair market value that is determined by local assessors to be the total taxable value of land and additions on the property. | Land | Improvement |
|---|---|---|---|---|
| 2025 | $3,679 | $306,500 | $61,300 | $245,200 |
| 2024 | $3,679 | $306,500 | $61,300 | $245,200 |
| 2023 | $3,679 | $262,800 | $52,560 | $210,240 |
| 2022 | $2,177 | $217,800 | $52,560 | $165,240 |
| 2021 | $2,807 | $0 | $0 | $0 |
| 2020 | $2,807 | $0 | $0 | $0 |
| 2019 | $2,717 | $0 | $0 | $0 |
| 2018 | $2,496 | $0 | $0 | $0 |
| 2017 | $2,496 | $0 | $0 | $0 |
| 2016 | $2,076 | $0 | $0 | $0 |
| 2015 | $1,987 | $0 | $0 | $0 |
| 2014 | -- | $178,300 | $92,894 | $85,406 |
| 2012 | -- | $29,760 | $8,397 | $21,363 |
Agents Affiliated with this Home
-
Frank Grabon

Seller's Agent in 2012
Frank Grabon
RE/MAX
(215) 280-3508
94 Total Sales
-
James McGinley

Seller Co-Listing Agent in 2012
James McGinley
RE/MAX
(215) 275-5486
2 in this area
117 Total Sales
-
Leticia Devonish
L
Buyer's Agent in 2012
Leticia Devonish
Liberty Bell Real Estate & Property Management
(267) 970-0821
3 Total Sales
Map
Source: Bright MLS
MLS Number: 1004522960
APN: 561504700
- 2135 Hartel Ave
- 2024 Hartel Ave
- 2122 Loney St
- 2332 Borbeck Ave
- 2301 Loney St
- 2029 Loney St
- 2016 Glendale Ave
- 2040 Rhawn St
- 1919 Lansing St
- 1914 Hartel Ave
- 7735 Loretto Ave
- 8005 Large St
- 7912 14 Loretto Ave
- 2010 Oakmont St
- 2027 Shelmire Ave
- 1919 Ripley St
- 7903 Leonard St
- 2021 Fuller St
- 1826 Hartel Ave
- 7607 Leonard St
- 2136-38 Chandler St
- 2136 Chandler St Unit 38
- 2140-42 Chandler St
- 2132 Chandler St Unit 34
- 2140 Chandler St Unit 42
- 2128 Chandler St Unit 30
- 2137 Hartel Ave
- 2133 Hartel Ave
- 2131 Hartel Ave
- 2124 Chandler St
- 2129 Hartel Ave
- 2135 Chandler St Unit 37
- 2139 Chandler St Unit 41
- 2131-33 Chandler St
- 2131 Chandler St Unit 33
- 2129 1/2 Chandler St
- 7831 Horrocks St
- 7833 Horrocks St
- 7835 Horrocks St
- 2125 Hartel Ave
