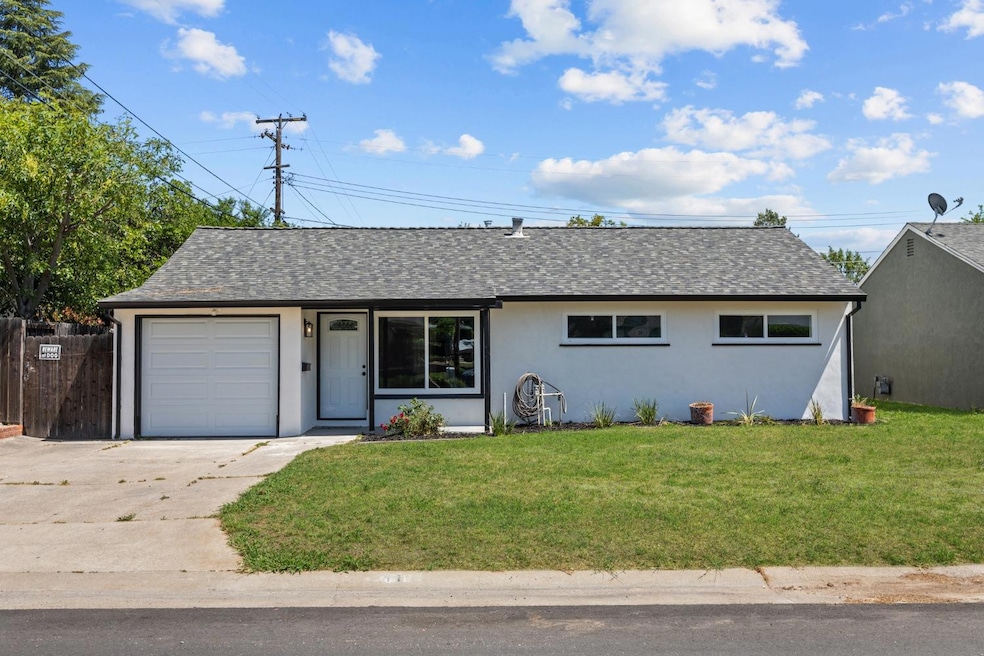
$474,988
- 3 Beds
- 2 Baths
- 1,900 Sq Ft
- 3554 Contempo Dr
- Sacramento, CA
Welcome to 3554 Contempo Dr., Sacramento - Spacious and Full of Potential! Pride of ownership is evident in this well-maintained home, lovingly cared for by the original owner. In 2014, a thoughtfully designed and fully permitted addition expanded the living space by approximately 340 sq. ft., enhancing the kitchen and bedroom areas for extra comfort and functionality. Enjoy indoor-outdoor
Barry Mathis eXp Realty of California Inc
