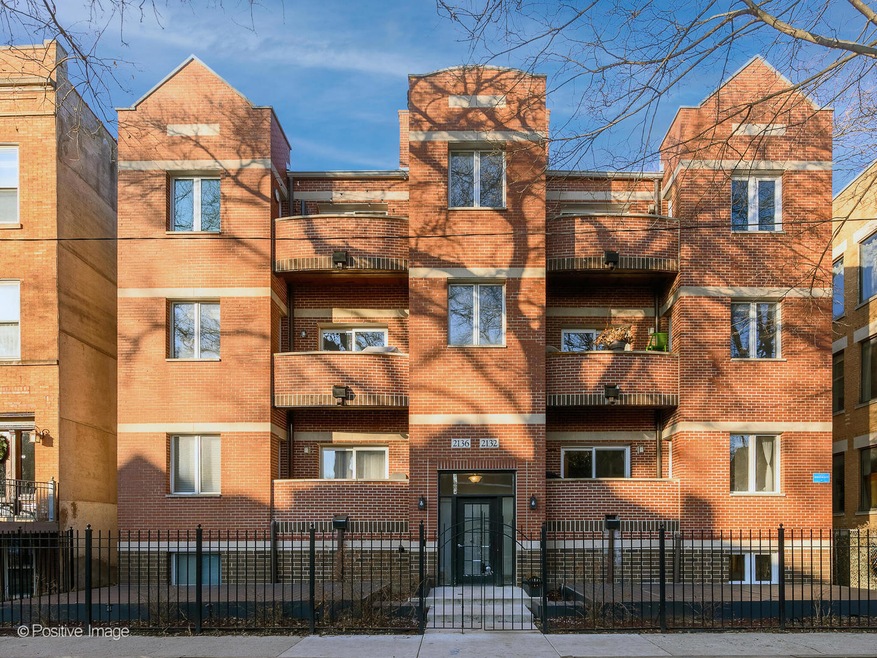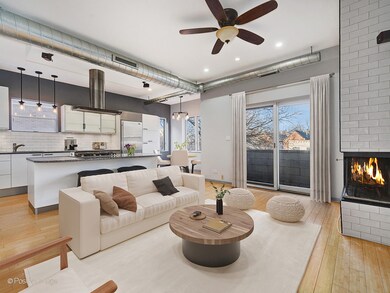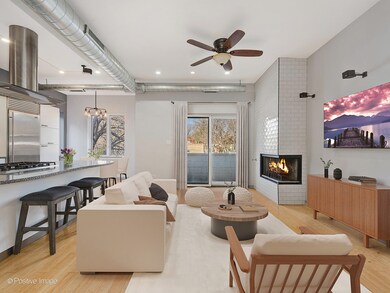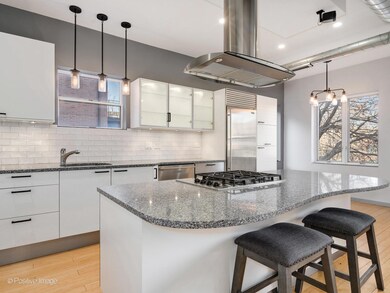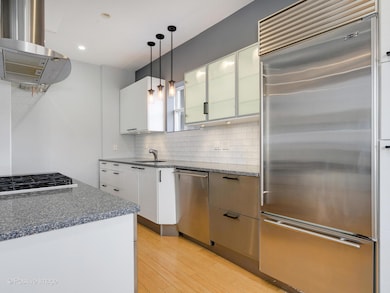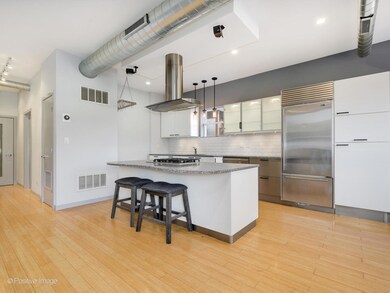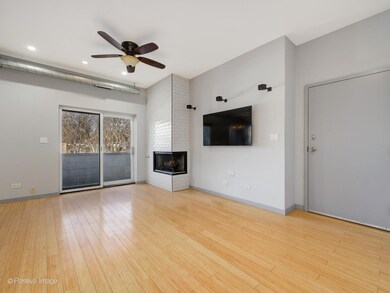
2136 W Evergreen Ave Unit 2B Chicago, IL 60622
Wicker Park NeighborhoodEstimated payment $2,971/month
Highlights
- Deck
- Wood Flooring
- End Unit
- A.N. Pritzker School Rated A-
- Whirlpool Bathtub
- Stainless Steel Appliances
About This Home
Welcome to this rarely available 2-bedroom, 2-bathroom condo located in a boutique building in the heart of Wicker Park! Step inside and be captivated by the natural light and modern updates that define this exceptional home. The chef's kitchen is a true standout, featuring custom fixtures and cabinetry, stainless steel appliances including a Sub-Zero fridge, Bosch oven & range, and an island with bar seating perfect for casual dining. With a built-in pantry and a cleverly concealed microwave cabinet, the thoughtful customizations throughout this condo are sure to impress. The open concept floor plan seamlessly merges the kitchen with the generously sized living room, where a unique wood-burning gas- start fireplace with a modern floor-to-ceiling design serves as a focal point. Step out onto the balcony directly off the living room, an ideal spot for a bistro table setup, small herb garden, or flower boxes. Adjacent to the kitchen and living room is a sizable dining area, offering ample space for entertaining or a home office. The primary bedroom is a serene retreat, featuring a large walk-in closet, a full bath, and plenty of space for a king bed with a sitting area. The second bedroom fits a queen bed, boasts two closets, and is conveniently located across the hall from the second bathroom, which includes a stackable washer and dryer and a full wall of built-in storage. Additional highlights of this home include bamboo flooring, high-efficiency water heater and furnace, central AC/heat, exposed duct-work, and abundant storage options throughout. Outside, you'll find the convenience of private on-site parking with your own designated spot, included in the price. An oversized private storage closet in the basement provides even more storage space. Located just blocks from a myriad of neighborhood amenities, this condo offers unparalleled convenience to public transportation like the Damen Blue Line, parks, and award-winning cafes, restaurants, shopping and nightlife. With very easy street parking right outside, this is an opportunity not to be missed. Make this exceptional home yours and embrace the best of city living!
Property Details
Home Type
- Condominium
Est. Annual Taxes
- $6,223
Year Built
- Built in 1996
Lot Details
- End Unit
- Partially Fenced Property
HOA Fees
- $334 Monthly HOA Fees
Interior Spaces
- 3-Story Property
- Built-In Features
- Wood Burning Fireplace
- Fireplace With Gas Starter
- Blinds
- Living Room with Fireplace
- Family or Dining Combination
- Storage Room
- Wood Flooring
- Intercom
Kitchen
- Gas Oven
- Gas Cooktop
- Range Hood
- Microwave
- High End Refrigerator
- Freezer
- Dishwasher
- Stainless Steel Appliances
- Disposal
Bedrooms and Bathrooms
- 2 Bedrooms
- 2 Potential Bedrooms
- Walk-In Closet
- 2 Full Bathrooms
- Whirlpool Bathtub
- Separate Shower
Laundry
- Laundry Room
- Laundry in Bathroom
- Dryer
- Washer
Parking
- 1 Parking Space
- Enclosed Parking
- Alley Access
- Side or Rear Entrance to Parking
- Secured Garage or Parking
- Uncovered Parking
- Parking Lot
- Parking Included in Price
- Assigned Parking
Outdoor Features
- Balcony
- Deck
Schools
- Pritzker Elementary School
- Clemente Community Academy Senio High School
Utilities
- Central Air
- Heating System Uses Natural Gas
- Lake Michigan Water
Community Details
Overview
- Association fees include water, parking, insurance, exterior maintenance, lawn care, scavenger, snow removal
- 12 Units
- Community Manager Association, Phone Number (773) 572-0880
- Low-Rise Condominium
- Wicker Park Subdivision
- Property managed by Westward 360 Managment
Amenities
- Building Patio
- Community Storage Space
Pet Policy
- Pets up to 50 lbs
- Limit on the number of pets
- Pet Size Limit
- Dogs and Cats Allowed
Security
- Resident Manager or Management On Site
- Storm Screens
Map
Home Values in the Area
Average Home Value in this Area
Tax History
| Year | Tax Paid | Tax Assessment Tax Assessment Total Assessment is a certain percentage of the fair market value that is determined by local assessors to be the total taxable value of land and additions on the property. | Land | Improvement |
|---|---|---|---|---|
| 2024 | $6,048 | $36,715 | $7,484 | $29,231 |
| 2023 | $6,048 | $29,405 | $3,422 | $25,983 |
| 2022 | $6,048 | $29,405 | $3,422 | $25,983 |
| 2021 | $5,913 | $29,404 | $3,422 | $25,982 |
| 2020 | $5,622 | $28,338 | $3,422 | $24,916 |
| 2019 | $5,536 | $30,982 | $3,422 | $27,560 |
| 2018 | $5,441 | $30,982 | $3,422 | $27,560 |
| 2017 | $4,337 | $23,524 | $3,008 | $20,516 |
| 2016 | $4,211 | $23,524 | $3,008 | $20,516 |
| 2015 | $3,830 | $23,524 | $3,008 | $20,516 |
| 2014 | $4,414 | $23,790 | $2,670 | $21,120 |
| 2013 | -- | $23,790 | $2,670 | $21,120 |
Property History
| Date | Event | Price | Change | Sq Ft Price |
|---|---|---|---|---|
| 03/20/2025 03/20/25 | Pending | -- | -- | -- |
| 03/20/2025 03/20/25 | For Sale | $399,000 | +14.0% | -- |
| 04/07/2020 04/07/20 | Sold | $350,000 | -1.4% | -- |
| 02/27/2020 02/27/20 | Pending | -- | -- | -- |
| 01/23/2020 01/23/20 | For Sale | $354,900 | -1.1% | -- |
| 07/16/2015 07/16/15 | Sold | $359,000 | -1.6% | $359 / Sq Ft |
| 06/08/2015 06/08/15 | Pending | -- | -- | -- |
| 05/26/2015 05/26/15 | For Sale | $365,000 | +21.7% | $365 / Sq Ft |
| 07/01/2013 07/01/13 | Sold | $300,000 | +1.7% | -- |
| 04/26/2013 04/26/13 | Pending | -- | -- | -- |
| 04/18/2013 04/18/13 | For Sale | $295,000 | -- | -- |
Purchase History
| Date | Type | Sale Price | Title Company |
|---|---|---|---|
| Warranty Deed | $350,000 | Proper Title | |
| Warranty Deed | $359,000 | None Available | |
| Warranty Deed | $300,000 | Stewart Title Company | |
| Warranty Deed | $333,000 | First American | |
| Warranty Deed | -- | -- | |
| Warranty Deed | $142,500 | 1St American Title |
Mortgage History
| Date | Status | Loan Amount | Loan Type |
|---|---|---|---|
| Previous Owner | $305,000 | New Conventional | |
| Previous Owner | $341,050 | New Conventional | |
| Previous Owner | $285,000 | New Conventional | |
| Previous Owner | $288,000 | Unknown | |
| Previous Owner | $28,000 | No Value Available | |
| Previous Owner | $266,400 | Unknown | |
| Previous Owner | $49,950 | Unknown | |
| Previous Owner | $25,362 | Credit Line Revolving | |
| Previous Owner | $160,000 | Unknown | |
| Previous Owner | $145,000 | Unknown | |
| Previous Owner | $135,000 | Unknown | |
| Previous Owner | $115,000 | Unknown | |
| Previous Owner | $74,000 | No Value Available | |
| Previous Owner | $75,800 | No Value Available |
Similar Homes in Chicago, IL
Source: Midwest Real Estate Data (MRED)
MLS Number: 12317442
APN: 17-06-118-043-1008
- 2128 W Evergreen Ave
- 2140 W Evergreen Ave Unit 3
- 2119 W Evergreen Ave Unit 3W
- 1333 N Bell Ave
- 2157 W Potomac Ave Unit 2
- 1407 N Hoyne Ave
- 1354 N Bell Ave
- 2031 W Evergreen Ave Unit 4W
- 2130 W Le Moyne St Unit 2
- 1419 N Oakley Blvd
- 1507 N Bell Ave
- 2028 W Le Moyne St Unit 1E
- 2143 W Division St Unit 3
- 1501 N Oakley Blvd
- 2121 W Division St Unit 5
- 2157 W Division St Unit 402
- 2041 W Division St Unit 304
- 1350 N Claremont Ave Unit 2
- 1547 N Leavitt St Unit 3S
- 2150 W North Ave Unit 3
