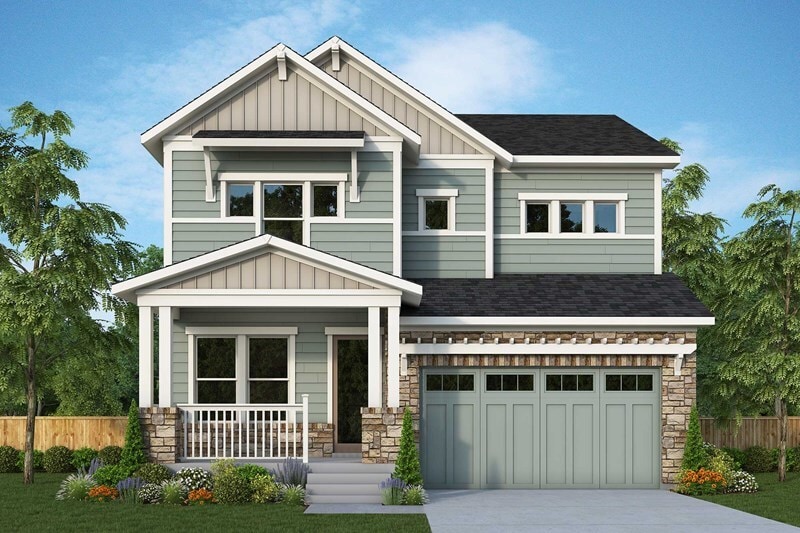
21361 E 57th Ave Aurora, CO 80019
Painted Prairie - LegacyEstimated payment $3,681/month
Highlights
- Golf Course Community
- On-Site Retail
- Views Throughout Community
- Community Cabanas
- New Construction
- Community Garden
About This Home
Nestled in the award-winning master-planned community of Painted Prairie Legacy just outside Denver, this beautifully designed two-story home offers 2,359 square feet of modern comfort, functionality, and style. With a south-facing homesite, natural light fills the home from the moment you arrive, creating a warm and welcoming atmosphere just steps from a vibrant community park. The first floor features a spacious open-concept layout where the family room, kitchen, and dining areas flow seamlessly together. Perfect for entertaining or quiet evenings, the kitchen serves as the heart of the home with professional finishes from the Salt Flat design package, ample counter space, and a layout designed to connect. A private study just off the main living area provides the ideal space for working from home or relaxing with a book. A convenient powder room and 2-car garage with built-in storage complete the first floor. Upstairs, the luxurious Owner’s Retreat includes a spa-inspired Owner’s Bath with a soaking tub, separate shower, and dual vanities. Three generously sized secondary bedrooms provide comfort and flexibility, while a centrally located utility room keeps daily routines simple. With trails, parks, and community amenities just outside your door, this home blends the tranquility of prairie living with the convenience of a connected, thriving community. Call or chat with the David Weekley Homes at Painted Prairie Legacy Team to tour of this
Builder Incentives
Starting rate as low as 2.99%*. Offer valid January, 29, 2026 to March, 1, 2026.
Sales Office
All tours are by appointment only. Please contact sales office to schedule.
| Monday - Saturday |
9:00 AM - 5:00 PM
|
| Sunday |
12:00 PM - 5:00 PM
|
Home Details
Home Type
- Single Family
HOA Fees
- $58 Monthly HOA Fees
Parking
- 2 Car Garage
Taxes
- Special Tax
Home Design
- New Construction
Bedrooms and Bathrooms
- 4 Bedrooms
Additional Features
- 2-Story Property
- Minimum 47 Ft Wide Lot
- Basement
Community Details
Overview
- Views Throughout Community
- Greenbelt
Amenities
- Community Garden
- Community Barbecue Grill
- Picnic Area
- On-Site Retail
Recreation
- Golf Course Community
- Community Playground
- Community Cabanas
- Park
- Dog Park
- Recreational Area
- Trails
Map
Move In Ready Homes with Sloan Plan
Other Move In Ready Homes in Painted Prairie - Legacy
About the Builder
- Painted Prairie - Legacy
- Painted Prairie - 50’
- Painted Prairie - Cottage
- Painted Prairie - Villas
- Painted Prairie - Skyview Collection
- Painted Prairie - Horizon Collection
- Painted Prairie
- Skyview at High Point
- 6000 Picadilly Rd
- Skyview at High Point - Urban Collection
- Skyview at High Point - Seasons Collection
- Painted Prairie
- Painted Prairie - The Haven II Collection
- Painted Prairie - The Contemporary Collection
- Painted Prairie - The Boulevard Collection
- Painted Prairie - The Summit Collection
- Painted Prairie - Durango Collection
- Painted Prairie - The Haven I Collection
- 6153 Ceylon
- The Reserve - Epic
Ask me questions while you tour the home.
