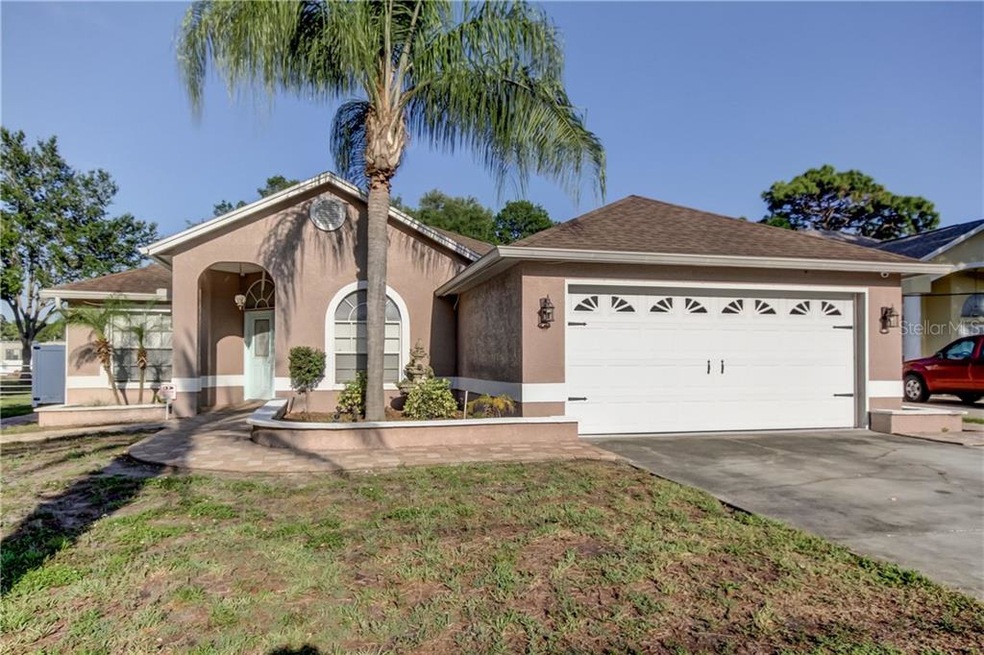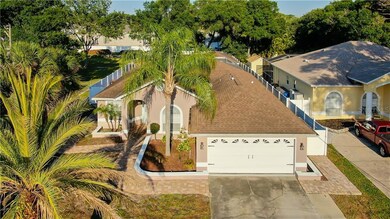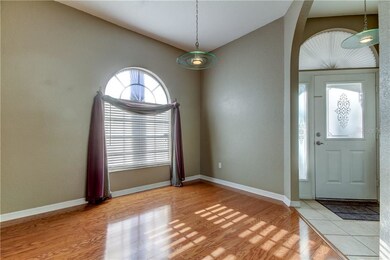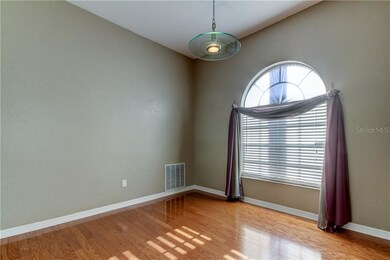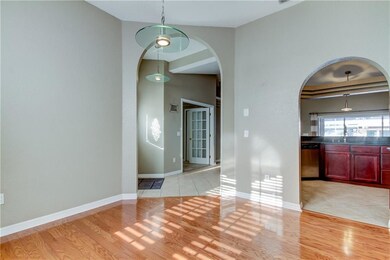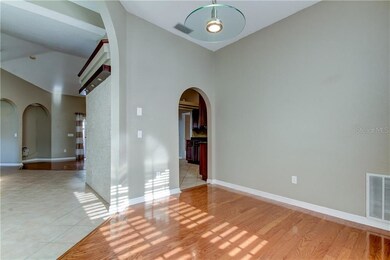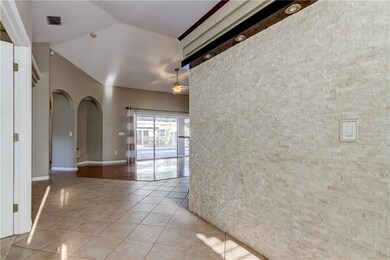
2137 Bradford St Clearwater, FL 33760
Greenbrook Estates NeighborhoodHighlights
- Screened Pool
- Contemporary Architecture
- Wood Flooring
- Open Floorplan
- Vaulted Ceiling
- Outdoor Kitchen
About This Home
As of December 2024Exquisite home with spectacular backyard entertaining oasis at it's best! This unique home with tasteful finishes features 4 bedrooms, 2 bathrooms, 2 car garage and a detached bonus room currently used as a game room. As you enter the home, you’re greeted by gleaming hardwood floors, full length cut stone feature wall, the vaulted ceilings and beautiful arches. The open concept living room is leading to a screened in pool and lanai area overlooking an oversized backyard. The gourmet kitchen you’ve always wanted features stainless-steel appliances, quartz countertop, wooden cabinets and a breakfast bar with views of the pool area. Through an appealing archway you're welcomed to your formal dining area full of natural light. To make your laundry days a breeze the laundry room is just steps away from the kitchen. The spacious master bedroom with vaulted ceilings is overlooking the pool area and offers a walk-in closet and an en-suite bathroom. The three nice sized guest bedrooms feature neutral finishes. Once you make your way to the lanai you discover the fully fenced backyard paradise with an additional building, covered dining areas, commercial grade gas cooking area, and a half basketball court - a true entertainer's dream! Whether you're planning a Family celebrations, Gatherings, Yoga retreat, or just working remotely, distance learning, this amazing home is for You! You'll appreciate the peaceful and quiet neighborhood with No HOA and No flood zone. New pool pump, a UV air filtering system installed recently, newer roof 2014. To make it even better, as a Bonus this home comes with all the stools, chairs and the complete set of Billiard table included! Located close to restaurants, shopping, award winning Clearwater beach and easy access to major highways! Do not miss out on the opportunity to call it yours! Schedule your showing today!
Last Agent to Sell the Property
KELLER WILLIAMS REALTY- PALM H License #3307500 Listed on: 04/16/2021

Home Details
Home Type
- Single Family
Est. Annual Taxes
- $6,342
Year Built
- Built in 1998
Lot Details
- 0.36 Acre Lot
- West Facing Home
- Vinyl Fence
- Irrigation
Parking
- 2 Car Attached Garage
- Driveway
Home Design
- Contemporary Architecture
- Slab Foundation
- Shingle Roof
- Block Exterior
- Stucco
Interior Spaces
- 2,222 Sq Ft Home
- Open Floorplan
- Vaulted Ceiling
- Ceiling Fan
- Blinds
- Sliding Doors
- Bonus Room
Kitchen
- Range
- Microwave
- Dishwasher
- Solid Surface Countertops
- Solid Wood Cabinet
- Disposal
Flooring
- Wood
- Carpet
- Ceramic Tile
Bedrooms and Bathrooms
- 4 Bedrooms
- Split Bedroom Floorplan
- Walk-In Closet
- 2 Full Bathrooms
Laundry
- Laundry in unit
- Dryer
- Washer
Pool
- Screened Pool
- In Ground Pool
- Fence Around Pool
- Pool Lighting
Outdoor Features
- Enclosed patio or porch
- Outdoor Kitchen
- Exterior Lighting
- Shed
- Outdoor Grill
Schools
- Frontier Elementary School
- Oak Grove Middle School
- Pinellas Park High School
Utilities
- Central Air
- Heating Available
- Thermostat
- High Speed Internet
Community Details
- No Home Owners Association
- Pinellas Groves Subdivision
Listing and Financial Details
- Down Payment Assistance Available
- Visit Down Payment Resource Website
- Legal Lot and Block 13 / 100
- Assessor Parcel Number 32-29-16-70362-100-1300
Ownership History
Purchase Details
Home Financials for this Owner
Home Financials are based on the most recent Mortgage that was taken out on this home.Purchase Details
Home Financials for this Owner
Home Financials are based on the most recent Mortgage that was taken out on this home.Purchase Details
Home Financials for this Owner
Home Financials are based on the most recent Mortgage that was taken out on this home.Purchase Details
Home Financials for this Owner
Home Financials are based on the most recent Mortgage that was taken out on this home.Purchase Details
Home Financials for this Owner
Home Financials are based on the most recent Mortgage that was taken out on this home.Similar Homes in Clearwater, FL
Home Values in the Area
Average Home Value in this Area
Purchase History
| Date | Type | Sale Price | Title Company |
|---|---|---|---|
| Warranty Deed | $725,000 | Baxter Title | |
| Warranty Deed | $725,000 | Baxter Title | |
| Warranty Deed | $477,000 | Albritton Title Inc | |
| Warranty Deed | $375,000 | Affinity Title Services Of F | |
| Warranty Deed | $250,000 | Freedom Title Agency Inc | |
| Warranty Deed | $179,900 | -- |
Mortgage History
| Date | Status | Loan Amount | Loan Type |
|---|---|---|---|
| Open | $375,000 | New Conventional | |
| Closed | $375,000 | New Conventional | |
| Previous Owner | $381,600 | New Conventional | |
| Previous Owner | $180,000 | Fannie Mae Freddie Mac | |
| Previous Owner | $180,000 | New Conventional | |
| Previous Owner | $171,000 | New Conventional | |
| Previous Owner | $143,900 | New Conventional |
Property History
| Date | Event | Price | Change | Sq Ft Price |
|---|---|---|---|---|
| 12/20/2024 12/20/24 | Sold | $725,000 | -1.4% | $326 / Sq Ft |
| 11/20/2024 11/20/24 | Pending | -- | -- | -- |
| 11/17/2024 11/17/24 | For Sale | $735,000 | 0.0% | $331 / Sq Ft |
| 03/01/2023 03/01/23 | Rented | $5,000 | 0.0% | -- |
| 12/27/2022 12/27/22 | Under Contract | -- | -- | -- |
| 12/07/2022 12/07/22 | For Rent | $5,000 | 0.0% | -- |
| 05/28/2021 05/28/21 | Sold | $477,000 | +2.6% | $215 / Sq Ft |
| 04/27/2021 04/27/21 | Pending | -- | -- | -- |
| 04/24/2021 04/24/21 | For Sale | $465,000 | 0.0% | $209 / Sq Ft |
| 04/19/2021 04/19/21 | Pending | -- | -- | -- |
| 04/16/2021 04/16/21 | For Sale | $465,000 | +24.0% | $209 / Sq Ft |
| 12/18/2018 12/18/18 | Sold | $375,000 | -6.3% | $169 / Sq Ft |
| 11/15/2018 11/15/18 | Pending | -- | -- | -- |
| 11/01/2018 11/01/18 | For Sale | $400,000 | -- | $180 / Sq Ft |
Tax History Compared to Growth
Tax History
| Year | Tax Paid | Tax Assessment Tax Assessment Total Assessment is a certain percentage of the fair market value that is determined by local assessors to be the total taxable value of land and additions on the property. | Land | Improvement |
|---|---|---|---|---|
| 2024 | $8,189 | $489,420 | -- | -- |
| 2023 | $8,189 | $475,165 | $0 | $0 |
| 2022 | $7,975 | $461,325 | $168,395 | $292,930 |
| 2021 | $6,601 | $330,951 | $0 | $0 |
| 2020 | $6,342 | $313,133 | $0 | $0 |
| 2019 | $5,841 | $286,000 | $95,970 | $190,030 |
| 2018 | $3,326 | $202,532 | $0 | $0 |
| 2017 | $3,291 | $198,366 | $0 | $0 |
| 2016 | $3,204 | $194,286 | $0 | $0 |
| 2015 | $3,251 | $192,935 | $0 | $0 |
| 2014 | $3,208 | $191,404 | $0 | $0 |
Agents Affiliated with this Home
-
Jenn Spinelli

Seller's Agent in 2024
Jenn Spinelli
SERHANT
(813) 922-2055
1 in this area
63 Total Sales
-
Zachary Campbell
Z
Buyer's Agent in 2024
Zachary Campbell
ENGEL & VOLKERS ST. PETE
(727) 504-3257
1 in this area
60 Total Sales
-
Eric Dungy

Seller's Agent in 2023
Eric Dungy
COMPASS FLORIDA LLC
(813) 442-1116
124 Total Sales
-
Jon Fincher

Seller Co-Listing Agent in 2023
Jon Fincher
COMPASS FLORIDA LLC
(813) 404-1215
87 Total Sales
-
RENATA JERNIGAN
R
Buyer Co-Listing Agent in 2023
RENATA JERNIGAN
LUX AGENCY LLC.
(954) 608-9546
21 Total Sales
-
Susanna Hovhannisian

Seller's Agent in 2021
Susanna Hovhannisian
KELLER WILLIAMS REALTY- PALM H
(727) 871-5348
1 in this area
15 Total Sales
Map
Source: Stellar MLS
MLS Number: U8119508
APN: 32-29-16-70362-100-1300
- 2973 Breezy Meadows Dr
- 2122 Bradford St Unit 505
- 2154 Bradford St Unit 205
- 2087 59th St N
- 2027 59th St N
- 5809 Crestmont Ave
- 2033 Arbor Dr
- 2020 58th Way N
- 2174 62nd St N
- 2002 Arbor Dr
- 2012 Arbor Dr
- 2015 Long Branch Ln
- 5651 Crestmont St
- 1974 Hidden Springs Place
- 1988 Georgia Cir S
- 5875 Darren Ct N
- 15421 58th St N
- 5843 Darren Ct N
- 6250 Roosevelt Blvd
- 5610 Crestmont St
