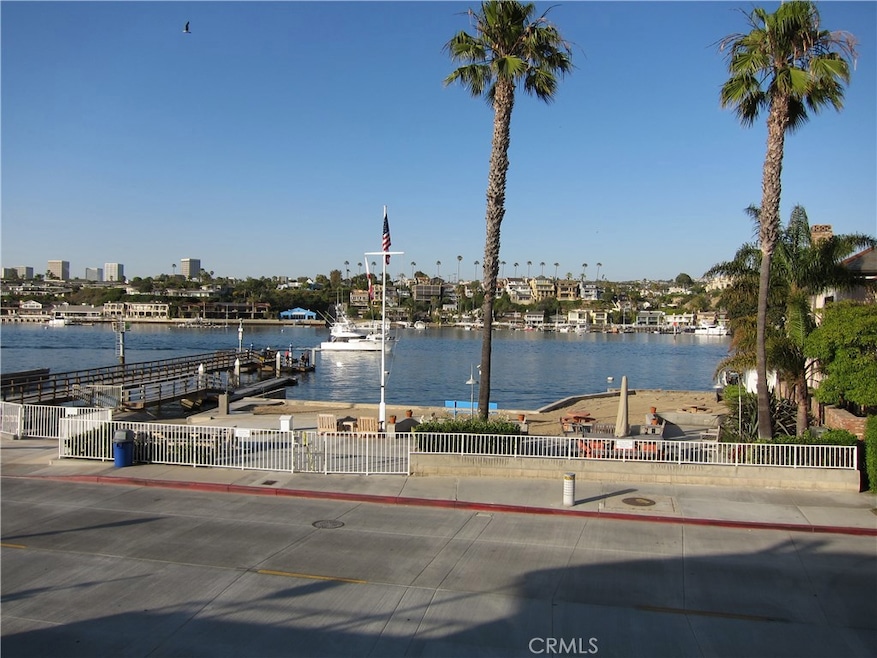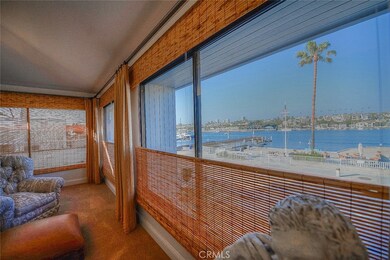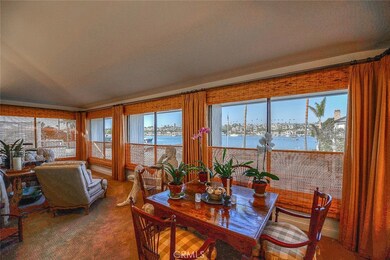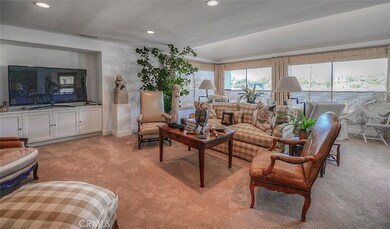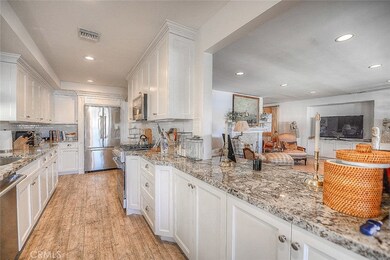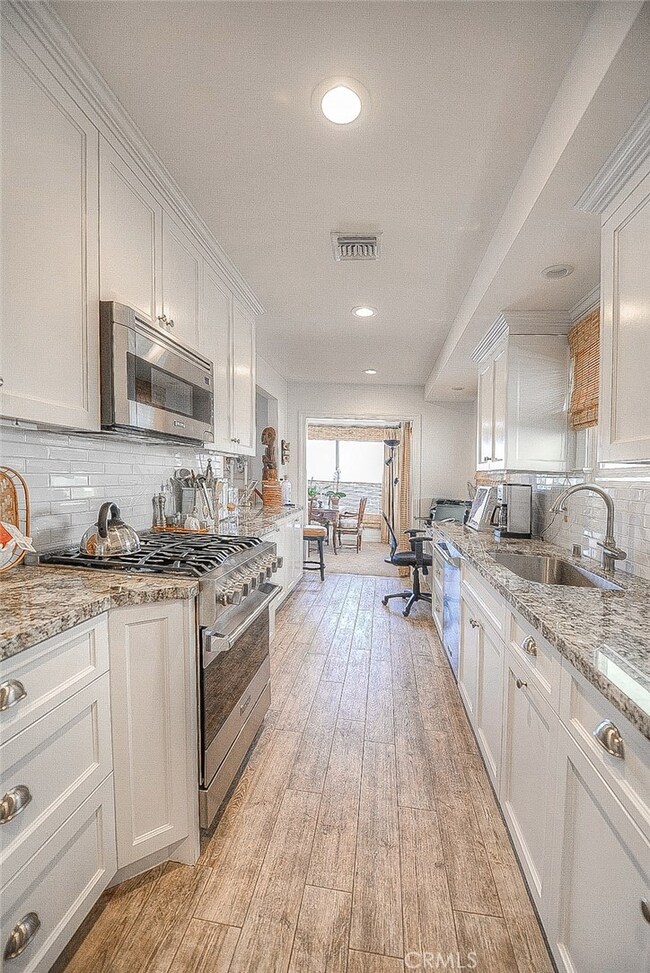2137 Channel Rd Newport Beach, CA 92661
Balboa Peninsula Point NeighborhoodHighlights
- Beach Access
- Marina View
- Updated Kitchen
- Newport Elementary School Rated A
- Ocean Side of Highway 1
- 3-minute walk to West Jetty View Park
About This Home
Enjoy spectacular unobstructed views of the harbor, the sparkling lights across the bay and a front row seat to all of the boating activities including the holiday boat parades. This spacious 4 Bedroom home is directly across from the bayfront beach and boat ramp so you can easily launch your kayaks, paddle boards and small boats. The second floor living room has a fireplace, separate office or entertainment alcove and adjoins the bay view dining room and beautifully appointed updated kitchen with Viking appliances and granite counter tops. The luxurious primary suite features a huge walk-in closet and tastefully remodeled travertine lined bath with a separate bathtub and glass walled shower. The private upstairs deck is accessed from the primary suite and the living room. The first floor includes a family room with a fireplace, three bedrooms, a full bath and a laundry room. A three car attached garage contains a separate work room and ample storage. The Peninsula Point features a voluntary association that includes use of the private beach, barbeque and boat launch directly across from this beautiful home. Enjoy the members only tennis courts and social activities, including a 4th of July Parade, Easter egg hunt and easy access to the Wedge, Balboa Ferry, Fun Zone, cafes and miles of sandy beaches. Unfurnished, yearly lease with option to extend.
Listing Agent
Compass Brokerage Phone: 949-466-3224 License #00664250 Listed on: 12/01/2025

Home Details
Home Type
- Single Family
Year Built
- Built in 1947
Lot Details
- 3,200 Sq Ft Lot
- Lot Dimensions are 40x80
- Block Wall Fence
- Rectangular Lot
- Level Lot
- Property is zoned R1
Parking
- 3 Car Direct Access Garage
- Parking Available
- Workshop in Garage
- Rear-Facing Garage
- Two Garage Doors
- Garage Door Opener
Property Views
- Marina
- Bay
- Harbor
- Panoramic
- City Lights
- Mountain
- Hills
Home Design
- Modern Architecture
- Entry on the 1st floor
- Slab Foundation
- Stone Roof
- Wood Siding
- Stucco
Interior Spaces
- 2,632 Sq Ft Home
- 2-Story Property
- Built-In Features
- Ceiling Fan
- Recessed Lighting
- Formal Entry
- Family Room with Fireplace
- Family Room Off Kitchen
- Living Room with Fireplace
- L-Shaped Dining Room
- Workshop
- Storage
Kitchen
- Updated Kitchen
- Open to Family Room
- Gas Range
- Microwave
- Dishwasher
- Viking Appliances
- ENERGY STAR Qualified Appliances
- Granite Countertops
- Disposal
Flooring
- Carpet
- Tile
Bedrooms and Bathrooms
- 4 Bedrooms | 3 Main Level Bedrooms
- Walk-In Closet
- Remodeled Bathroom
- Granite Bathroom Countertops
- Stone Bathroom Countertops
- Dual Vanity Sinks in Primary Bathroom
- Bathtub with Shower
- Separate Shower
- Exhaust Fan In Bathroom
Laundry
- Laundry Room
- 220 Volts In Laundry
- Gas And Electric Dryer Hookup
Outdoor Features
- Beach Access
- Ocean Side of Highway 1
- Balcony
- Deck
- Enclosed Patio or Porch
- Exterior Lighting
- Rain Gutters
Location
- Property is near a park
Utilities
- Forced Air Zoned Cooling and Heating System
- Heating System Uses Natural Gas
- Vented Exhaust Fan
- 220 Volts in Garage
- Natural Gas Connected
- Gas Water Heater
- Sewer Paid
- Phone Available
- Cable TV Available
Listing and Financial Details
- Security Deposit $17,000
- 12-Month Minimum Lease Term
- Available 7/24/17
- Tax Lot 12
- Tax Tract Number 204
- Assessor Parcel Number 04830210
Community Details
Overview
- No Home Owners Association
- Balboa Peninsula Point Subdivision
Pet Policy
- Call for details about the types of pets allowed
Map
Property History
| Date | Event | Price | List to Sale | Price per Sq Ft |
|---|---|---|---|---|
| 12/01/2025 12/01/25 | For Rent | $13,750 | +27.9% | -- |
| 06/10/2021 06/10/21 | Rented | $10,750 | 0.0% | -- |
| 06/08/2021 06/08/21 | Under Contract | -- | -- | -- |
| 05/19/2021 05/19/21 | For Rent | $10,750 | +16.8% | -- |
| 05/27/2020 05/27/20 | Rented | $9,200 | -0.5% | -- |
| 03/21/2020 03/21/20 | For Rent | $9,250 | +8.8% | -- |
| 04/02/2018 04/02/18 | Rented | $8,500 | 0.0% | -- |
| 09/11/2017 09/11/17 | Price Changed | $8,500 | -5.0% | $3 / Sq Ft |
| 07/21/2017 07/21/17 | Price Changed | $8,950 | -5.8% | $3 / Sq Ft |
| 06/16/2017 06/16/17 | Price Changed | $9,500 | -4.5% | $4 / Sq Ft |
| 04/07/2017 04/07/17 | For Rent | $9,950 | -- | -- |
Source: California Regional Multiple Listing Service (CRMLS)
MLS Number: LG25268685
APN: 048-302-10
- 2238 Channel Rd
- 2258 Channel Rd
- 2117 Miramar Dr
- 2137 Miramar Dr
- 2149 E Ocean Blvd
- 1909 E Bay Ave
- 1730 Plaza Del Norte
- 2495 Ocean Blvd
- 1743 Miramar Dr
- 2525 Ocean Blvd Unit C-1
- 2525 Ocean Blvd Unit 6B/C
- 220 Carnation Ave
- 117 Bayside Place
- 221 Carnation Ave
- 1703 Plaza Del Sur
- 1703 Plaza Del Sur Unit 2
- 2501 Seaview Ave
- 2618 Cove St
- 1585 Miramar Dr
- 302 Carnation Ave
- 2128 Miramar Dr
- 2144 E Oceanfront
- 2148 E Oceanfront
- 2037 E Ocean Blvd
- 1905 E Balboa Blvd
- 2301 Pacific Dr
- 2520 Seaview Ave
- 312 Carnation Ave
- 412 Acacia Ave
- 314 Dahlia Place
- 1554 E Oceanfront
- 1508 E Balboa Blvd
- 221 Heliotrope Ave
- 2204 Waterfront Dr
- 2820 Bayview Dr
- 2901 Ocean Blvd
- 315 Goldenrod Ave
- 1514 E Oceanfront
- 2801 Bayside Dr
- 441 Carnation Ave
