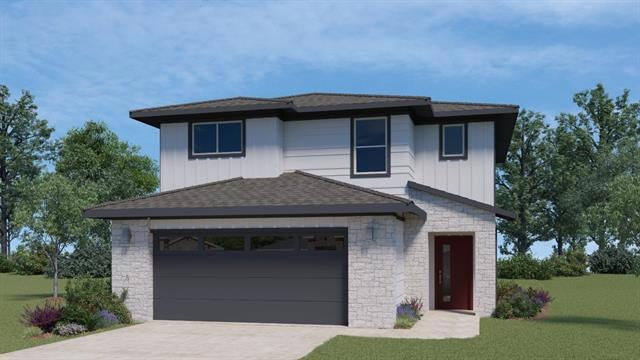
2137 Ettalee Ct Austin, TX 78754
Walnut Creek NeighborhoodHighlights
- New Construction
- Main Floor Primary Bedroom
- Community Pool
- Lock-and-Leave Community
- Quartz Countertops
- Covered patio or porch
About This Home
As of November 2024NEW CONSTRUCTION. ESTIMATE COMPLETION MARCH 2022. The Rushmore is a stunning two-story home at an impressive 2,138 square feet, offering 4-bedrooms and 2.5-bathrooms. The family room is large and overlooks the kitchen and dining area. The kitchen features Quartz countertops, decorative tile backsplash and stainless steel appliances. This two story home features a spacious downstairs main bedroom, bedroom 1,, complete with a large walk in shower and huge walk-in closet. Upstairs the Rushmore opens into a huge gameroom, perfect for movie night with friends and family. The Rushmore comes with full yard professional irrigation and landscaping complete with Bermuda sod. This home includes our HOME IS CONNECTED base package which includes the Alexa Voice control, Front Door Bell, Front Door Deadbolt Lock, Home Hub, Light Switch, and Thermostat.
Last Agent to Sell the Property
D.R. Horton, AMERICA'S Builder License #0245076 Listed on: 11/09/2021

Home Details
Home Type
- Single Family
Est. Annual Taxes
- $8,656
Year Built
- Built in 2021 | New Construction
Lot Details
- 4,792 Sq Ft Lot
- North Facing Home
- Privacy Fence
- Wood Fence
- Front Yard Sprinklers
HOA Fees
- $45 Monthly HOA Fees
Parking
- 2 Car Garage
Home Design
- Brick Exterior Construction
- Slab Foundation
- Frame Construction
- Composition Roof
Interior Spaces
- 2,138 Sq Ft Home
- 2-Story Property
- Double Pane Windows
- Laundry Room
Kitchen
- Breakfast Bar
- Range
- Microwave
- Dishwasher
- Quartz Countertops
- Disposal
Flooring
- Carpet
- Vinyl
Bedrooms and Bathrooms
- 4 Bedrooms | 1 Primary Bedroom on Main
Home Security
- Home Security System
- Smart Home
Schools
- Pioneer Crossing Elementary School
- Decker Middle School
- Manor High School
Utilities
- Central Heating and Cooling System
- Phone Available
- Cable TV Available
Additional Features
- Smart Technology
- Covered patio or porch
Listing and Financial Details
- Down Payment Assistance Available
- Legal Lot and Block 169 / F
- Assessor Parcel Number 02412610190000
- 2% Total Tax Rate
Community Details
Overview
- Association fees include common area maintenance
- Pioneer Hill Association
- Built by DR HORTON
- Pioneer Hill Subdivision
- Lock-and-Leave Community
- Mandatory home owners association
- The community has rules related to deed restrictions
Recreation
- Community Playground
- Community Pool
Ownership History
Purchase Details
Home Financials for this Owner
Home Financials are based on the most recent Mortgage that was taken out on this home.Purchase Details
Home Financials for this Owner
Home Financials are based on the most recent Mortgage that was taken out on this home.Similar Homes in the area
Home Values in the Area
Average Home Value in this Area
Purchase History
| Date | Type | Sale Price | Title Company |
|---|---|---|---|
| Deed | -- | None Listed On Document | |
| Deed | -- | None Listed On Document |
Mortgage History
| Date | Status | Loan Amount | Loan Type |
|---|---|---|---|
| Open | $427,500 | New Conventional | |
| Previous Owner | $432,000 | New Conventional |
Property History
| Date | Event | Price | Change | Sq Ft Price |
|---|---|---|---|---|
| 11/15/2024 11/15/24 | Sold | -- | -- | -- |
| 09/13/2024 09/13/24 | For Sale | $465,000 | +11.0% | $215 / Sq Ft |
| 06/30/2022 06/30/22 | Sold | -- | -- | -- |
| 11/15/2021 11/15/21 | Pending | -- | -- | -- |
| 11/09/2021 11/09/21 | For Sale | $418,990 | -- | $196 / Sq Ft |
Tax History Compared to Growth
Tax History
| Year | Tax Paid | Tax Assessment Tax Assessment Total Assessment is a certain percentage of the fair market value that is determined by local assessors to be the total taxable value of land and additions on the property. | Land | Improvement |
|---|---|---|---|---|
| 2023 | $8,656 | $522,493 | $100,000 | $422,493 |
| 2022 | $4,516 | $193,806 | $80,000 | $113,806 |
| 2021 | $691 | $28,000 | $28,000 | $0 |
| 2020 | $218 | $8,750 | $8,750 | $0 |
Agents Affiliated with this Home
-
Rosalind Ochoa

Seller's Agent in 2024
Rosalind Ochoa
Compass RE Texas, LLC.
(512) 589-0314
2 in this area
80 Total Sales
-
Yurauri Galarraga
Y
Buyer's Agent in 2024
Yurauri Galarraga
Keller Williams Realty
(512) 786-0476
2 in this area
167 Total Sales
-
Dave Clinton

Seller's Agent in 2022
Dave Clinton
D.R. Horton, AMERICA'S Builder
(512) 364-6398
225 in this area
8,554 Total Sales
-
Nicholas Brand
N
Buyer's Agent in 2022
Nicholas Brand
Allure Real Estate
(832) 515-3662
1 in this area
5 Total Sales
Map
Source: Unlock MLS (Austin Board of REALTORS®)
MLS Number: 8615654
APN: 930445
- 10925 Meris Ln
- 2002 Arborside Dr
- 10410 Fulton Ave
- 10400 Fulton Ave
- 10204 Tildon Ave
- 10208 Criswell Rd
- 1506 Creek Hollow
- 1605 Brushy View Cove
- 1403 E Applegate Dr
- 10116 Willfield Dr
- 1312 E Applegate Dr
- 1405 Meadowmear Dr
- 10002 Dorset Dr
- 9803 Aberdeen Way
- 10001 Woodglen Dr
- 1108 Floradale Dr
- 9705 Marlborough Dr
- 9605 Marston Ln
- 11107 Amblewood Way
- 1123 Stephanie Lee Ln
