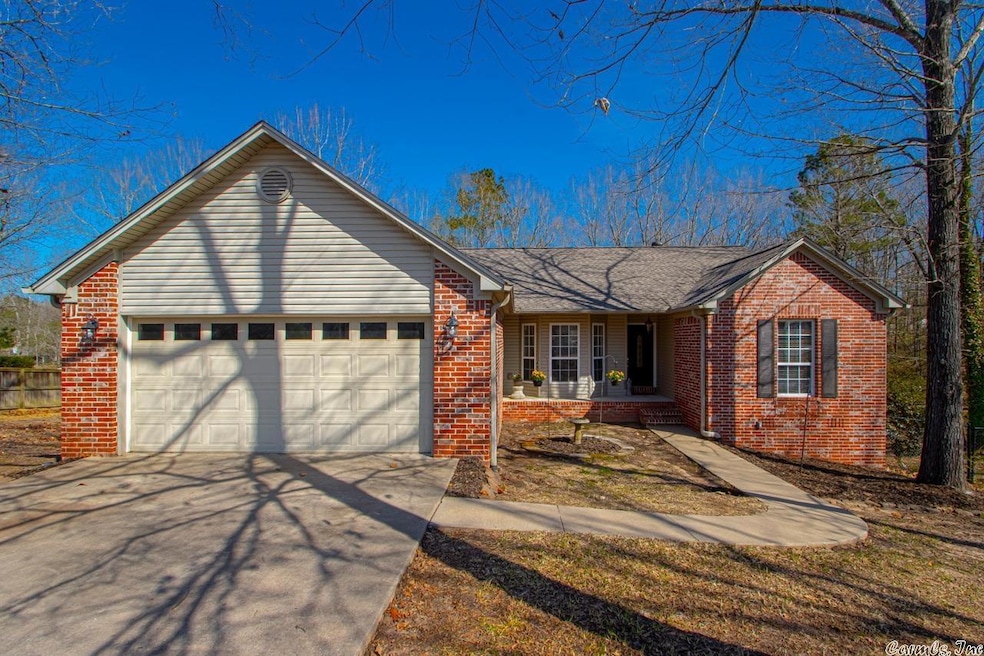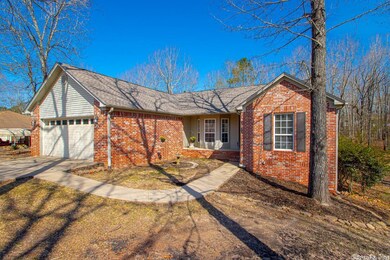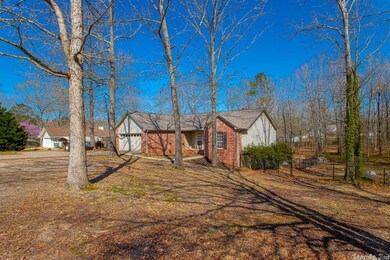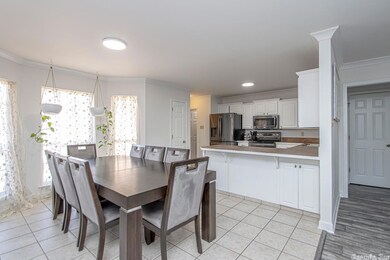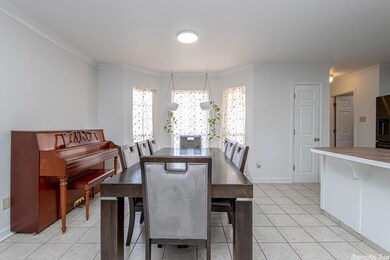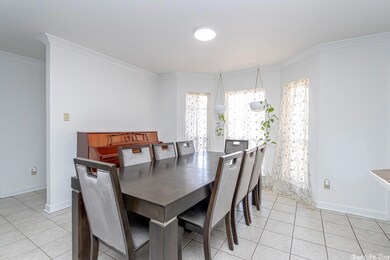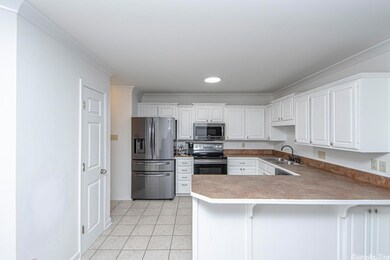
21378 Eddie Rd Hensley, AR 72065
Estimated Value: $316,000 - $343,000
Highlights
- In Ground Pool
- Main Floor Primary Bedroom
- Breakfast Bar
- Traditional Architecture
- Walk-In Closet
- Tile Flooring
About This Home
As of April 2023**INGROUND POOL** 3 bedroom/2 full bath, office, fully finished walk out basement. It could be used as a 4th bedroom or additional living room space. Open Living room, kitchen, dining on main floor. Split bedroom plan. Fire Place in Living Room. Home updates: new paint and flooring. New pool liner 2022. New pool pump and chlorinator in 2021. New Roof 2023. Newer appliances. Upper deck is a great place to grill out. Walk out back upper level or lower level and view your big pool and 1.48 acres. Lots of trees on property. Fenced backyard area. Room for a shop at the back of the property. Schedule your showing today!
Home Details
Home Type
- Single Family
Est. Annual Taxes
- $2,041
Year Built
- Built in 2004
Lot Details
- 1.49 Acre Lot
- Partially Fenced Property
- Lot Sloped Down
Parking
- 2 Car Garage
Home Design
- Traditional Architecture
- Brick Exterior Construction
- Combination Foundation
- Architectural Shingle Roof
- Metal Siding
Interior Spaces
- 2,257 Sq Ft Home
- 2-Story Property
- Ceiling Fan
- Wood Burning Fireplace
- Combination Kitchen and Dining Room
- Fire and Smoke Detector
- Washer Hookup
- Finished Basement
Kitchen
- Breakfast Bar
- Electric Range
- Stove
- Microwave
- Dishwasher
- Formica Countertops
Flooring
- Laminate
- Tile
Bedrooms and Bathrooms
- 3 Bedrooms
- Primary Bedroom on Main
- Walk-In Closet
- 2 Full Bathrooms
Pool
- In Ground Pool
Schools
- East End Elementary And Middle School
- Sheridan High School
Utilities
- Central Heating and Cooling System
- Co-Op Electric
- Electric Water Heater
- Septic System
- Satellite Dish
Ownership History
Purchase Details
Home Financials for this Owner
Home Financials are based on the most recent Mortgage that was taken out on this home.Purchase Details
Home Financials for this Owner
Home Financials are based on the most recent Mortgage that was taken out on this home.Purchase Details
Home Financials for this Owner
Home Financials are based on the most recent Mortgage that was taken out on this home.Purchase Details
Home Financials for this Owner
Home Financials are based on the most recent Mortgage that was taken out on this home.Purchase Details
Purchase Details
Purchase Details
Similar Homes in Hensley, AR
Home Values in the Area
Average Home Value in this Area
Purchase History
| Date | Buyer | Sale Price | Title Company |
|---|---|---|---|
| Chumley Alyssa | $315,000 | First National Title | |
| Griffis Callie | $209,500 | West Little Rock Title Co | |
| Butler Rebecca M | $208,000 | None Available | |
| Politi Nathaniel | $200,000 | -- | |
| Herring Bee Dee | -- | -- | |
| M | $179,000 | -- | |
| M | $179,000 | -- | |
| Ostie Inc | $18,000 | -- |
Mortgage History
| Date | Status | Borrower | Loan Amount |
|---|---|---|---|
| Open | Chumley Alyssa | $309,294 | |
| Previous Owner | Griffis Callie | $199,517 | |
| Previous Owner | Griffis Callie | $205,704 | |
| Previous Owner | Butler Rebecca M | $166,400 | |
| Previous Owner | Herring Bee Dee | $20,000 | |
| Previous Owner | Politi Nathaniel | $160,000 |
Property History
| Date | Event | Price | Change | Sq Ft Price |
|---|---|---|---|---|
| 04/26/2023 04/26/23 | Sold | $315,000 | 0.0% | $140 / Sq Ft |
| 04/03/2023 04/03/23 | Pending | -- | -- | -- |
| 03/17/2023 03/17/23 | For Sale | $315,000 | +50.4% | $140 / Sq Ft |
| 06/21/2019 06/21/19 | Pending | -- | -- | -- |
| 06/20/2019 06/20/19 | Sold | $209,500 | 0.0% | $94 / Sq Ft |
| 02/04/2019 02/04/19 | Price Changed | $209,500 | -3.9% | $94 / Sq Ft |
| 10/22/2018 10/22/18 | Price Changed | $218,000 | -0.7% | $98 / Sq Ft |
| 08/20/2018 08/20/18 | For Sale | $219,500 | -- | $99 / Sq Ft |
Tax History Compared to Growth
Tax History
| Year | Tax Paid | Tax Assessment Tax Assessment Total Assessment is a certain percentage of the fair market value that is determined by local assessors to be the total taxable value of land and additions on the property. | Land | Improvement |
|---|---|---|---|---|
| 2024 | $2,290 | $50,106 | $8,160 | $41,946 |
| 2023 | $1,854 | $50,106 | $8,160 | $41,946 |
| 2022 | $1,806 | $50,106 | $8,160 | $41,946 |
| 2021 | $1,664 | $42,540 | $6,800 | $35,740 |
| 2020 | $1,664 | $42,540 | $6,800 | $35,740 |
| 2019 | $1,664 | $42,540 | $6,800 | $35,740 |
| 2018 | $1,689 | $42,540 | $6,800 | $35,740 |
| 2017 | $1,680 | $42,540 | $6,800 | $35,740 |
| 2016 | $1,690 | $40,330 | $5,800 | $34,530 |
| 2015 | $1,405 | $40,330 | $5,800 | $34,530 |
| 2014 | $1,405 | $40,330 | $5,800 | $34,530 |
Agents Affiliated with this Home
-
Buffie Howard

Seller's Agent in 2023
Buffie Howard
Truman Ball Real Estate
(501) 529-2543
109 in this area
323 Total Sales
-
Mark Howard
M
Seller Co-Listing Agent in 2023
Mark Howard
Truman Ball Real Estate
(501) 831-5599
11 in this area
29 Total Sales
-
Vittoria Hunter

Buyer's Agent in 2023
Vittoria Hunter
Century 21 Parker & Scroggins Realty - Bryant
(501) 303-0406
1 in this area
40 Total Sales
-
Nick McDaniel
N
Seller's Agent in 2019
Nick McDaniel
McDaniel & Co. REALTORS - Hensley
13 in this area
46 Total Sales
-

Buyer's Agent in 2019
Keith Cole
Crye-Leike
(501) 312-8220
Map
Source: Cooperative Arkansas REALTORS® MLS
MLS Number: 23007997
APN: 335-00055-000
- 21364 Ashland Rd
- 22213 N Springlake Rd
- 2551 Guster Rd
- 15680 Spring Club Dr
- 4020 Shelby Will Ct
- 160 Mckenzie Ln
- 1504 W Woodson Lateral Rd
- 21214 N Springlake Rd
- 21722 Scott East End Rd
- 000 Arch St
- 21606 Scott East End Rd
- 2033 Kaysen Ln
- 21189 Meadows Acres Dr
- 1006 W Woodson Lateral Rd
- 12001 Duck Creek Dr
- 12001 Duck Creek Dr
- 12001 Duck Creek Dr
- 12001 Duck Creek Dr
- 12001 Duck Creek Dr
- 12001 Duck Creek Dr
- 21378 Eddie Rd
- 21400 Eddie Rd
- 21360 Eddie Rd
- 21373 Eddie Rd
- 21381 Eddie Rd
- 21424 Eddie Rd
- 21363 Eddie Rd
- 21401 Eddie Rd
- 1099 J A Hubb Rd
- 21300 Eddie Rd
- 1077 J A Hubb Rd
- 21415 Eddie Rd
- 21299 Eddie Rd
- 1111 J A Hubb Rd
- 1321 Blackwell
- 1065 J A Hubb Rd
- 1320 Blackwell
- 0000 Jeff Rd
- 1041 J A Hubb Rd
- 1084 J A Hubb Rd
