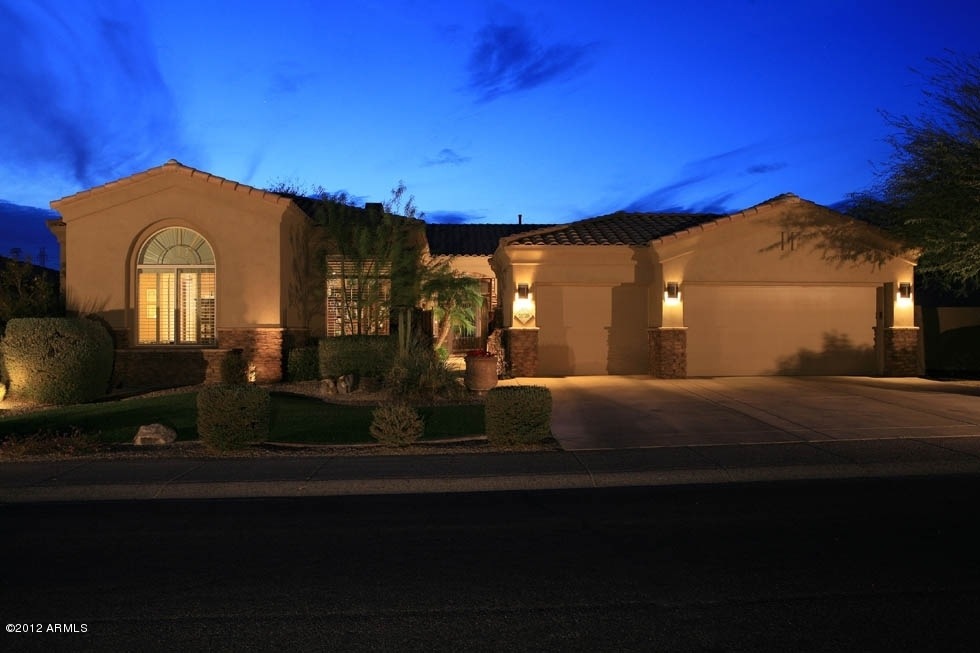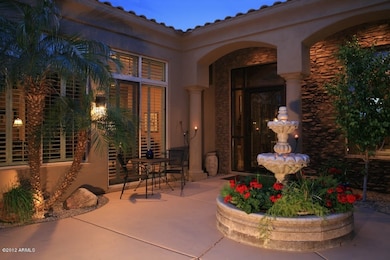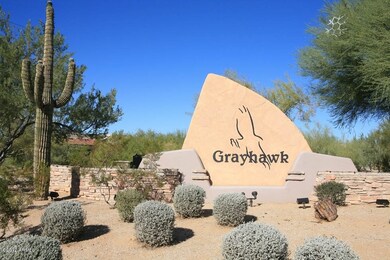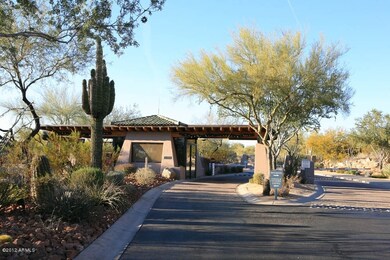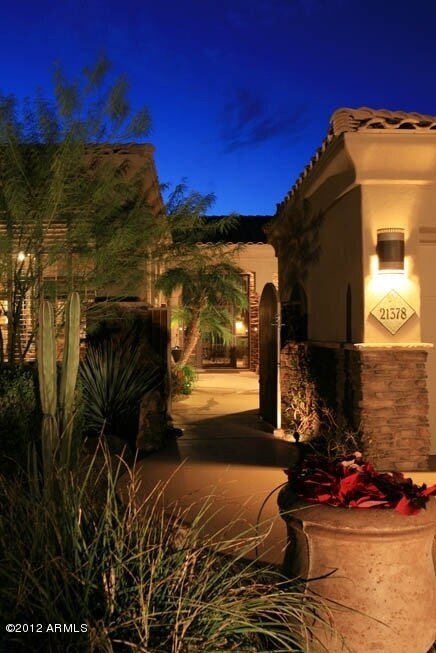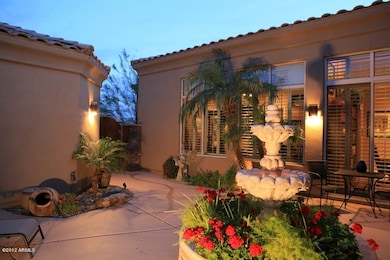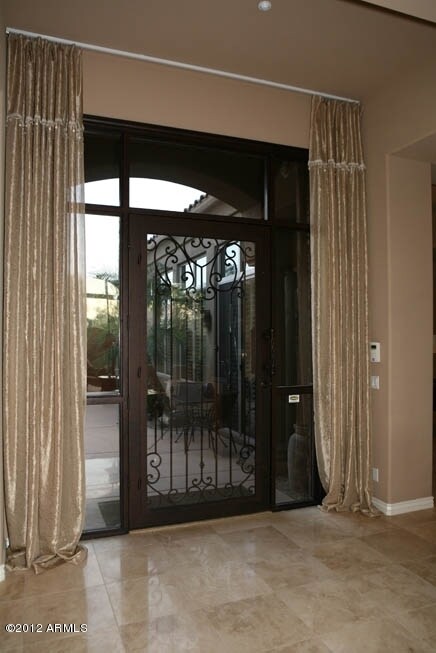
21378 N 78th St Scottsdale, AZ 85255
Grayhawk NeighborhoodHighlights
- Golf Course Community
- Tennis Courts
- Play Pool
- Grayhawk Elementary School Rated A
- Gated with Attendant
- 0.32 Acre Lot
About This Home
As of August 2020Absolutely Like New - National Award Winning Builder - Guard Gated and Security Patrolled - Golf Course Community - Highly Desirable Courtyard Model with Home Office - Fresh Remodel includes - Stone Veneers, Iron Glass Front Door, Courtyard Remodel, Granite, Travertine, Window Treatments, Stainless Appliances, Lighting & Plumbing Fixtures, Pool & Spa, Zero Maintenance Lawns, Landscaping - Fourth Bedroom Currently Utilized As A Large Bonus/Art Studio Without A Closet(see pictures) - Pool, Spa, Putting Green & BBQ Area - Private Homesite Backs to Natural Area Open Space ** CLICK ON PHOTO TAB THEN VIRTUAL TOUR TAB & THEN CLICK ON FULL SCREEN TAB **
Last Agent to Sell the Property
Realty ONE Group License #SA047740000 Listed on: 02/08/2012
Home Details
Home Type
- Single Family
Est. Annual Taxes
- $5,804
Year Built
- Built in 2000
Lot Details
- 0.32 Acre Lot
- Private Streets
- Desert faces the front and back of the property
- Wrought Iron Fence
- Artificial Turf
HOA Fees
Parking
- 3 Car Garage
- Garage Door Opener
Home Design
- Contemporary Architecture
- Wood Frame Construction
- Tile Roof
- Stucco
Interior Spaces
- 3,759 Sq Ft Home
- 1-Story Property
- Vaulted Ceiling
- Ceiling Fan
- Gas Fireplace
- Living Room with Fireplace
- Fire Sprinkler System
Kitchen
- Eat-In Kitchen
- Breakfast Bar
- Gas Cooktop
- Built-In Microwave
- Kitchen Island
- Granite Countertops
Flooring
- Carpet
- Stone
Bedrooms and Bathrooms
- 4 Bedrooms
- Primary Bathroom is a Full Bathroom
- 2.5 Bathrooms
- Dual Vanity Sinks in Primary Bathroom
- Hydromassage or Jetted Bathtub
- Bathtub With Separate Shower Stall
Accessible Home Design
- No Interior Steps
Pool
- Play Pool
- Heated Spa
Outdoor Features
- Tennis Courts
- Covered patio or porch
- Built-In Barbecue
Schools
- Grayhawk Elementary School
- Mountain Trail Middle School
- Pinnacle High School
Utilities
- Refrigerated Cooling System
- Zoned Heating
- Heating System Uses Natural Gas
- Water Filtration System
- High Speed Internet
Listing and Financial Details
- Tax Lot 8B
- Assessor Parcel Number 212-36-837
Community Details
Overview
- Association fees include ground maintenance
- Grayhawk Association, Phone Number (480) 563-9708
- Built by Edmunds Toll
- Grayhawk Subdivision, Montilla Floorplan
Recreation
- Golf Course Community
- Tennis Courts
- Heated Community Pool
- Community Spa
- Bike Trail
Security
- Gated with Attendant
Ownership History
Purchase Details
Home Financials for this Owner
Home Financials are based on the most recent Mortgage that was taken out on this home.Purchase Details
Home Financials for this Owner
Home Financials are based on the most recent Mortgage that was taken out on this home.Purchase Details
Home Financials for this Owner
Home Financials are based on the most recent Mortgage that was taken out on this home.Purchase Details
Home Financials for this Owner
Home Financials are based on the most recent Mortgage that was taken out on this home.Purchase Details
Home Financials for this Owner
Home Financials are based on the most recent Mortgage that was taken out on this home.Purchase Details
Home Financials for this Owner
Home Financials are based on the most recent Mortgage that was taken out on this home.Purchase Details
Home Financials for this Owner
Home Financials are based on the most recent Mortgage that was taken out on this home.Purchase Details
Home Financials for this Owner
Home Financials are based on the most recent Mortgage that was taken out on this home.Purchase Details
Home Financials for this Owner
Home Financials are based on the most recent Mortgage that was taken out on this home.Purchase Details
Purchase Details
Similar Homes in the area
Home Values in the Area
Average Home Value in this Area
Purchase History
| Date | Type | Sale Price | Title Company |
|---|---|---|---|
| Warranty Deed | -- | -- | |
| Warranty Deed | -- | Chicago Title Agency | |
| Warranty Deed | $969,000 | Chicago Title Agency | |
| Warranty Deed | $941,250 | First Arizona Title Agency | |
| Warranty Deed | $760,000 | Empire West Title Agency | |
| Warranty Deed | $575,000 | Fidelity Natl Title Ins Co | |
| Interfamily Deed Transfer | -- | Capital Title Agency Inc | |
| Interfamily Deed Transfer | -- | Capital Title Agency Inc | |
| Warranty Deed | $655,000 | Capital Title Agency Inc | |
| Interfamily Deed Transfer | -- | Capital Title Agency Inc | |
| Cash Sale Deed | $456,564 | Westminster Title Agency | |
| Cash Sale Deed | $92,540 | Security Title Agency |
Mortgage History
| Date | Status | Loan Amount | Loan Type |
|---|---|---|---|
| Open | $140,000 | Credit Line Revolving | |
| Previous Owner | $647,000 | New Conventional | |
| Previous Owner | $313,650 | Credit Line Revolving | |
| Previous Owner | $510,000 | No Value Available | |
| Previous Owner | $417,000 | New Conventional | |
| Previous Owner | $570,000 | New Conventional | |
| Previous Owner | $938,250 | Reverse Mortgage Home Equity Conversion Mortgage | |
| Previous Owner | $938,250 | Reverse Mortgage Home Equity Conversion Mortgage | |
| Previous Owner | $50,000 | Credit Line Revolving | |
| Previous Owner | $300,000 | New Conventional | |
| Previous Owner | $171,700 | Credit Line Revolving | |
| Previous Owner | $750,000 | Negative Amortization | |
| Previous Owner | $519,000 | New Conventional | |
| Previous Owner | $524,000 | Purchase Money Mortgage | |
| Previous Owner | $524,000 | Purchase Money Mortgage | |
| Previous Owner | $524,000 | Purchase Money Mortgage |
Property History
| Date | Event | Price | Change | Sq Ft Price |
|---|---|---|---|---|
| 08/25/2020 08/25/20 | Sold | $969,000 | -2.6% | $258 / Sq Ft |
| 07/05/2020 07/05/20 | Pending | -- | -- | -- |
| 05/13/2020 05/13/20 | Price Changed | $995,000 | -6.6% | $265 / Sq Ft |
| 04/15/2020 04/15/20 | Price Changed | $1,065,000 | -7.3% | $283 / Sq Ft |
| 03/04/2020 03/04/20 | For Sale | $1,149,000 | +21.8% | $306 / Sq Ft |
| 11/04/2014 11/04/14 | Sold | $943,250 | -1.4% | $251 / Sq Ft |
| 09/21/2014 09/21/14 | Pending | -- | -- | -- |
| 09/05/2014 09/05/14 | Price Changed | $957,000 | -2.2% | $255 / Sq Ft |
| 07/31/2014 07/31/14 | Price Changed | $979,000 | -1.6% | $260 / Sq Ft |
| 05/18/2014 05/18/14 | For Sale | $995,000 | +30.9% | $265 / Sq Ft |
| 04/30/2012 04/30/12 | Sold | $760,000 | -3.2% | $202 / Sq Ft |
| 02/29/2012 02/29/12 | Pending | -- | -- | -- |
| 02/08/2012 02/08/12 | For Sale | $785,000 | -- | $209 / Sq Ft |
Tax History Compared to Growth
Tax History
| Year | Tax Paid | Tax Assessment Tax Assessment Total Assessment is a certain percentage of the fair market value that is determined by local assessors to be the total taxable value of land and additions on the property. | Land | Improvement |
|---|---|---|---|---|
| 2025 | $8,120 | $98,420 | -- | -- |
| 2024 | $7,994 | $93,733 | -- | -- |
| 2023 | $7,994 | $117,030 | $23,400 | $93,630 |
| 2022 | $7,870 | $88,700 | $17,740 | $70,960 |
| 2021 | $8,023 | $80,970 | $16,190 | $64,780 |
| 2020 | $7,895 | $78,150 | $15,630 | $62,520 |
| 2019 | $8,317 | $77,580 | $15,510 | $62,070 |
| 2018 | $8,498 | $78,060 | $15,610 | $62,450 |
| 2017 | $8,099 | $77,100 | $15,420 | $61,680 |
| 2016 | $8,003 | $75,170 | $15,030 | $60,140 |
| 2015 | $7,598 | $73,300 | $14,660 | $58,640 |
Agents Affiliated with this Home
-
Grant Van Dyke

Seller's Agent in 2020
Grant Van Dyke
The Griffin
(480) 318-5454
4 in this area
130 Total Sales
-
Deanna Bimer

Seller's Agent in 2014
Deanna Bimer
Realty One Group
(602) 380-2381
1 in this area
36 Total Sales
-
Theresa Barber
T
Seller Co-Listing Agent in 2014
Theresa Barber
Realty One Group
(480) 320-4724
8 Total Sales
-
Raymond Valle

Seller's Agent in 2012
Raymond Valle
Realty One Group
(602) 809-7570
19 Total Sales
Map
Source: Arizona Regional Multiple Listing Service (ARMLS)
MLS Number: 4713161
APN: 212-36-837
- 7703 E Overlook Dr
- 21113 N 79th Place
- 7687 E Wing Shadow Rd
- 7940 E Quill Ln
- 7693 E Via Del Sol Dr
- 21119 N 75th St
- 7668 E Thunderhawk Rd
- 21240 N 74th Place
- 21235 N 80th Way
- 22063 N 77th St
- 7794 E Sands Dr
- 8117 E Wingspan Way
- 8003 E Sands Dr
- 22181 N 78th St
- 8146 E Wingspan Way
- 7741 E Journey Ln
- 7500 E Deer Valley Rd Unit 157
- 7500 E Deer Valley Rd Unit 54
- 7500 E Deer Valley Rd Unit 132
- 7500 E Deer Valley Rd Unit 162
