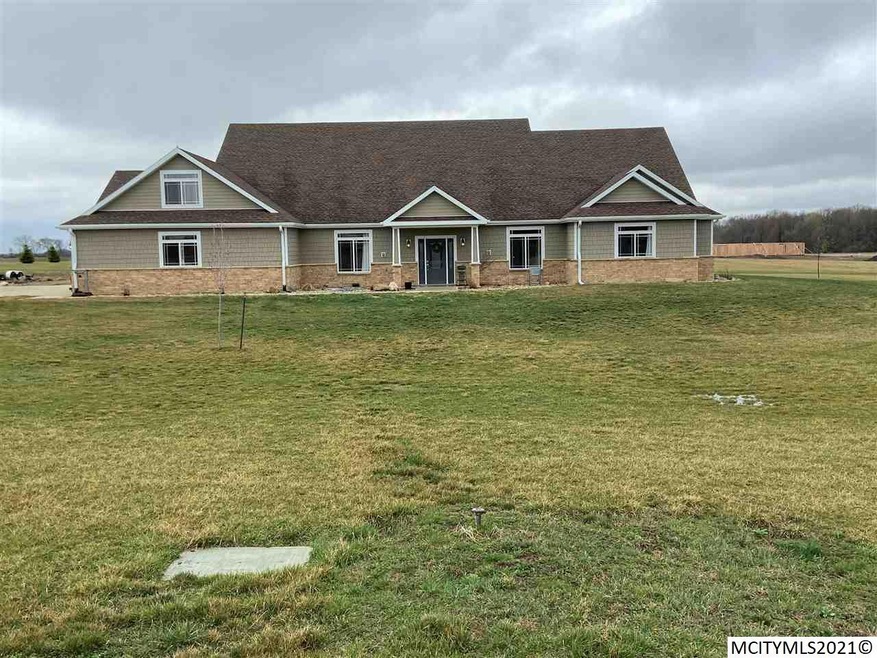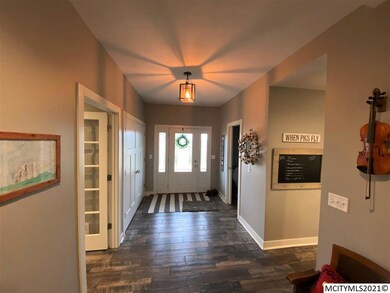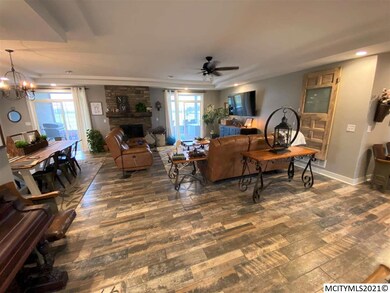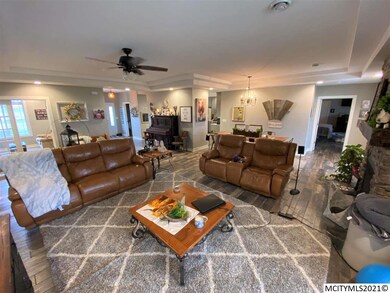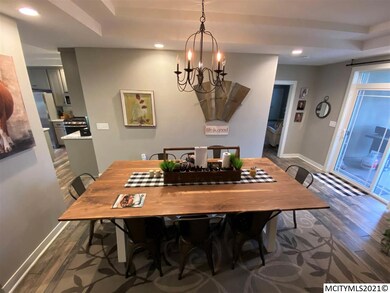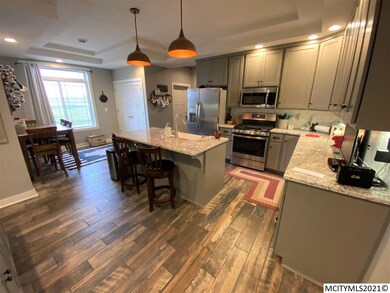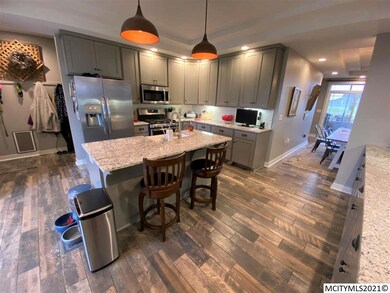
Highlights
- Breakfast Area or Nook
- Patio
- 1-Story Property
- 3 Car Attached Garage
- En-Suite Primary Bedroom
- Forced Air Heating and Cooling System
About This Home
As of November 2021Stunning 1 story home that has everything your looking for. Built in 2016, this 4 bed home has a ton of exquisite features. Starting in the large open living room that has a wonderful gas fire place, there are 2 sliding glass doors that will lead you to the screened in porch. Just off of the living room is the dining area. From there you will find the large custom kitchen with a breakfast nook. Custom White Oaks cabinets throughout. The large master bedroom features a master bath with a grand walk in shower and a nice sized walk in closet. Other items this home has to offer is 3 more bedrooms, 3/4 bath with a walk in shower, an additional 1/2 bath, 3 stall heated garage, bonus room above the garage, floor heat throughout, patio with fire pit, and to top it off this home sits on a 1.98 acre lot. Don't miss your chance to own the home of your dreams! Call today to see all this home has to offer!!
Last Agent to Sell the Property
CENTURY 21 PREFERRED License #S66296 Listed on: 04/08/2021

Home Details
Home Type
- Single Family
Est. Annual Taxes
- $5,284
Year Built
- Built in 2016
Lot Details
- 1.98 Acre Lot
- Lot Dimensions are 260x330
- Property is zoned RG/GENERAL RES
HOA Fees
- $33 Monthly HOA Fees
Home Design
- Slab Foundation
- Asphalt Roof
- Cement Board or Planked
- Stucco
Interior Spaces
- 3,903 Sq Ft Home
- 1-Story Property
- Gas Log Fireplace
- Combination Dining and Living Room
- Washer and Dryer
Kitchen
- Breakfast Area or Nook
- Gas Range
- Microwave
- Dishwasher
Bedrooms and Bathrooms
- 4 Bedrooms
- En-Suite Primary Bedroom
- 2 Bathrooms
- Primary Bathroom includes a Walk-In Shower
Parking
- 3 Car Attached Garage
- Heated Garage
- Driveway
Outdoor Features
- Patio
Utilities
- Forced Air Heating and Cooling System
- Heating System Uses Gas
- Well
- Water Softener is Owned
- Septic System
Listing and Financial Details
- Assessor Parcel Number 1401177002
Ownership History
Purchase Details
Home Financials for this Owner
Home Financials are based on the most recent Mortgage that was taken out on this home.Purchase Details
Home Financials for this Owner
Home Financials are based on the most recent Mortgage that was taken out on this home.Purchase Details
Home Financials for this Owner
Home Financials are based on the most recent Mortgage that was taken out on this home.Similar Homes in Osage, IA
Home Values in the Area
Average Home Value in this Area
Purchase History
| Date | Type | Sale Price | Title Company |
|---|---|---|---|
| Warranty Deed | $455,000 | Laird Law Firm Plc | |
| Warranty Deed | $455,000 | Laird Law Firm Plc | |
| Warranty Deed | $394,000 | -- | |
| Warranty Deed | $350,000 | None Available |
Mortgage History
| Date | Status | Loan Amount | Loan Type |
|---|---|---|---|
| Open | $325,000 | New Conventional | |
| Closed | $325,000 | New Conventional | |
| Previous Owner | $385,539 | VA | |
| Previous Owner | $394,000 | New Conventional | |
| Previous Owner | $30,000 | Unknown | |
| Previous Owner | $306,800 | Closed End Mortgage |
Property History
| Date | Event | Price | Change | Sq Ft Price |
|---|---|---|---|---|
| 11/08/2021 11/08/21 | Sold | $455,000 | 0.0% | $117 / Sq Ft |
| 08/09/2021 08/09/21 | Off Market | $455,000 | -- | -- |
| 04/19/2021 04/19/21 | Price Changed | $469,900 | -1.1% | $120 / Sq Ft |
| 04/08/2021 04/08/21 | For Sale | $474,900 | +20.5% | $122 / Sq Ft |
| 10/12/2018 10/12/18 | Sold | $394,000 | 0.0% | $101 / Sq Ft |
| 08/25/2018 08/25/18 | Off Market | $394,000 | -- | -- |
| 07/30/2018 07/30/18 | For Sale | $394,000 | -- | $101 / Sq Ft |
Tax History Compared to Growth
Tax History
| Year | Tax Paid | Tax Assessment Tax Assessment Total Assessment is a certain percentage of the fair market value that is determined by local assessors to be the total taxable value of land and additions on the property. | Land | Improvement |
|---|---|---|---|---|
| 2024 | $5,666 | $516,830 | $47,650 | $469,180 |
| 2023 | $5,666 | $516,830 | $47,650 | $469,180 |
| 2022 | $5,538 | $423,830 | $47,650 | $376,180 |
| 2021 | $5,538 | $423,830 | $47,650 | $376,180 |
| 2020 | $5,284 | $398,480 | $45,070 | $353,410 |
Agents Affiliated with this Home
-
RYAN KETELSEN

Seller's Agent in 2021
RYAN KETELSEN
CENTURY 21 PREFERRED
(641) 832-0731
68 Total Sales
-
Dodie Wilkins

Buyer's Agent in 2021
Dodie Wilkins
CENTURY 21 PREFERRED
(641) 425-9852
497 Total Sales
-
Clarence Kruse
C
Seller's Agent in 2018
Clarence Kruse
Main Realty
(641) 732-5790
90 Total Sales
Map
Source: Mason City Multiple Listing Service
MLS Number: 210190
APN: 1401177002
