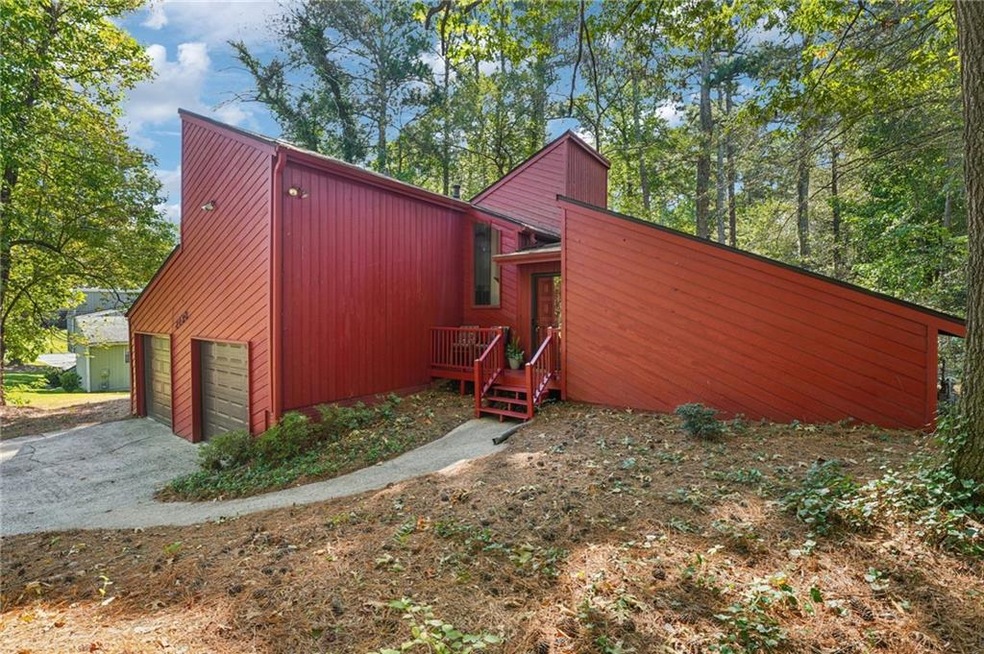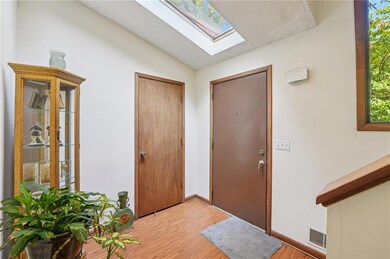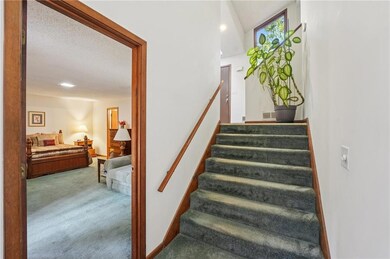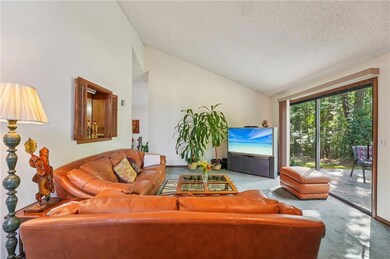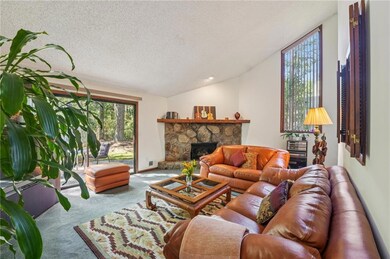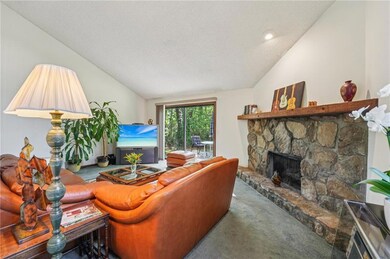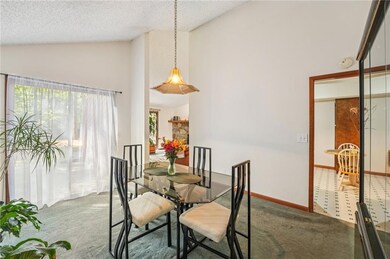2138 Cedar Forks Dr Unit 2 Marietta, GA 30062
East Cobb NeighborhoodEstimated payment $2,039/month
Highlights
- Sitting Area In Primary Bedroom
- Contemporary Architecture
- Wood Flooring
- Murdock Elementary School Rated A
- Vaulted Ceiling
- Private Yard
About This Home
Step inside this light-filled cedar contemporary and discover a home designed to inspire in East Cobb. With three bedrooms and two full baths, the floor plan perfectly balances open living and private comfort. Vaulted ceilings, bold architectural lines, and skylights create a dramatic yet inviting main level where the living and dining rooms flow seamlessly into the kitchen—ideal for everyday living and effortless entertaining. Walls of sliding glass doors invite the outdoors in, leading to a spacious, flat yard perfect for dining al fresco, letting pets roam, or simply soaking in the sunshine. The primary suite on the main level offers peace and privacy, while two upstairs bedrooms and a full bath provide flexible space for guests, kids, or a home office. Whether you’re sipping coffee in a sun-drenched corner, hosting friends with every door open to the breeze, or stargazing through the skylights, this home’s modern charm shines from every angle. Distinctive design, natural light, and a connection to nature—welcome to your modern Marietta escape.
Listing Agent
Keller Williams Realty West Atlanta License #371491 Listed on: 10/09/2025

Home Details
Home Type
- Single Family
Est. Annual Taxes
- $750
Year Built
- Built in 1979
Lot Details
- 0.26 Acre Lot
- Lot Dimensions are 97 x 118
- Private Entrance
- Private Yard
- Front Yard
Parking
- 2 Car Garage
- Front Facing Garage
- Drive Under Main Level
- Driveway
Home Design
- Contemporary Architecture
- Split Level Home
- Composition Roof
- Wood Siding
- Concrete Perimeter Foundation
Interior Spaces
- 1,698 Sq Ft Home
- Vaulted Ceiling
- Raised Hearth
- Stone Fireplace
- Insulated Windows
- Entrance Foyer
- Living Room with Fireplace
- Breakfast Room
- Formal Dining Room
- Fire and Smoke Detector
- Laundry in Garage
Kitchen
- Electric Oven
- Microwave
- Wood Stained Kitchen Cabinets
Flooring
- Wood
- Carpet
Bedrooms and Bathrooms
- Sitting Area In Primary Bedroom
- Oversized primary bedroom
- Bathtub and Shower Combination in Primary Bathroom
Outdoor Features
- Covered Patio or Porch
Schools
- Murdock Elementary School
- Dodgen Middle School
- Pope High School
Utilities
- Central Heating and Cooling System
- Underground Utilities
- 220 Volts
- High Speed Internet
- Phone Available
- Cable TV Available
Community Details
- Cedar Forks Subdivision
Listing and Financial Details
- Assessor Parcel Number 16069600510
Map
Home Values in the Area
Average Home Value in this Area
Tax History
| Year | Tax Paid | Tax Assessment Tax Assessment Total Assessment is a certain percentage of the fair market value that is determined by local assessors to be the total taxable value of land and additions on the property. | Land | Improvement |
|---|---|---|---|---|
| 2025 | $750 | $150,960 | $44,000 | $106,960 |
| 2024 | $753 | $150,960 | $44,000 | $106,960 |
| 2023 | $508 | $138,000 | $28,000 | $110,000 |
| 2022 | $714 | $138,000 | $28,000 | $110,000 |
| 2021 | $590 | $96,368 | $28,000 | $68,368 |
| 2020 | $590 | $96,368 | $28,000 | $68,368 |
| 2019 | $590 | $96,368 | $28,000 | $68,368 |
| 2018 | $530 | $76,536 | $26,000 | $50,536 |
| 2017 | $439 | $64,116 | $22,000 | $42,116 |
| 2016 | $442 | $64,116 | $22,000 | $42,116 |
| 2015 | $475 | $65,308 | $14,000 | $51,308 |
| 2014 | $482 | $65,308 | $0 | $0 |
Property History
| Date | Event | Price | List to Sale | Price per Sq Ft |
|---|---|---|---|---|
| 11/11/2025 11/11/25 | Price Changed | $375,000 | -3.4% | -- |
| 10/21/2025 10/21/25 | Price Changed | $388,000 | -3.0% | -- |
| 10/09/2025 10/09/25 | For Sale | $400,000 | -- | -- |
Purchase History
| Date | Type | Sale Price | Title Company |
|---|---|---|---|
| Deed | $96,700 | -- |
Mortgage History
| Date | Status | Loan Amount | Loan Type |
|---|---|---|---|
| Closed | -- | Seller Take Back |
Source: First Multiple Listing Service (FMLS)
MLS Number: 7661154
APN: 16-0696-0-051-0
- 2186 Cedar Forks Dr
- 2197 Cedar Forks Dr Unit 1
- 2726 Riderwood Ln NE
- 2692 Wellington Dr
- 2540 Stoney Brook Ln NE
- 2451 Cedar Fork Trail Unit 5
- 2478 Alston Dr NE
- 2260 Falkirk Pointe Dr
- 3025 Bunker Hill Cir
- 2607 Lulworth Ln
- 1900 Holly Springs Rd NE
- 2161 Deep Woods Way Unit 3
- 2953 Kings Walk Ave
- 2153 Deep Woods Way
- 2404 Pondside Ct NE
- 2295 Piedmont Ridge Ct
- 3152 Normandy Cir NE
- 2193 Cedar Forks Dr
- 2742 Bentwood Dr
- 1736 Paramore Place NE
- 2197 Oakrill Ct
- 2433 Gablewood Dr NE
- 2481 W Bridge Place NE
- 2010 Shadow Bluff Ct NE
- 2755 Whitehurst Dr NE
- 2627 Hampton Park Dr
- 2103 Dayron Cir NE
- 2312 Marneil Dr NE
- 2765 Timberline Rd
- 2794 Craig Ct
- 3298 Robinson Oaks Way NE
- 2611 Alcovy Trail NE
- 2400 Salem Dr NE
- 2408 Pinkney Dr
- 2615 Holly Ln
- 1536 Daffodil Dr
- 2026 Baramore Oaks Dr
