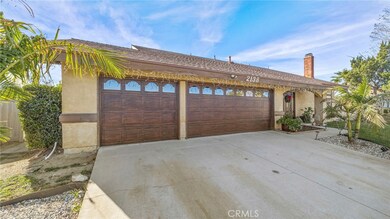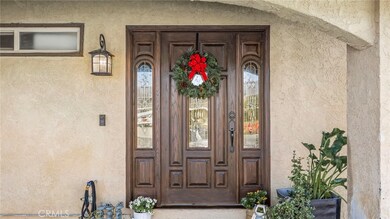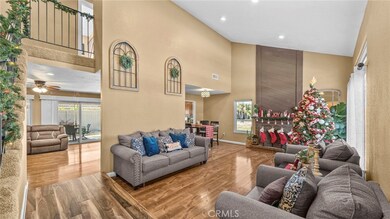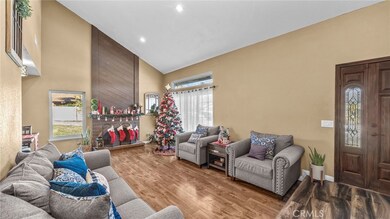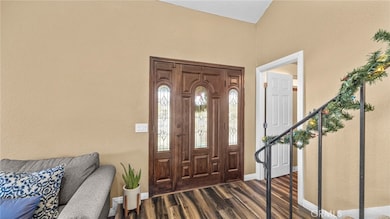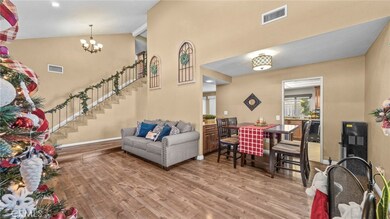
2138 N Palm Ave Rialto, CA 92377
Highlights
- Peek-A-Boo Views
- Main Floor Primary Bedroom
- No HOA
- Deck
- Granite Countertops
- Covered patio or porch
About This Home
As of January 2025FULLY PAID OFF Solar panels. Turn Key property is a Charming 4-Bedroom Home with Modern Upgrades, Low Taxes and No HOA. Near the 210 Freeway – If you crave outdoor space, the 10,000 square foot lot is perfect for potential additions like an Accessory Dwelling Unit (ADU) or a pool. Backyard has a mix of new well-maintained brickwork hardscape and grass. Brand NEW beautiful fencing and a stucco storage shed. The 3-car garage has beautiful new custom doors and provides ample parking in this quiet cul-de-sac. Ideally located just minutes from the 210 Freeway, Renaissance Marketplace, and the beloved In-n-Out Burger. It is only two blocks away from Hughbanks Elementary School. This home boasts a spacious layout with 4 bedrooms and 2.5 bathrooms, providing ample space for everyone. The downstairs bathroom has been tastefully updated for modern comfort. Enjoy partial views of the surrounding hills, adding a touch of serenity to your daily life. You’ll appreciate stylish details such as the new barn-style doors adorning all closets, contributing to the home's unique charm. Some areas feature new floor tiles, enhancing the aesthetic appeal. Other recent upgrades include a brand-new front door, along with all New Fencing around the property, ensuring both security and style. This home combines convenience, modern updates, and potential for future expansion, making it an excellent choice for your next move and the value of this home is apparent. Don't miss out on this gem in a vibrant community!
Last Agent to Sell the Property
ALLEN DELL PORTER Brokerage Phone: 909-635-5926 License #01509602
Home Details
Home Type
- Single Family
Est. Annual Taxes
- $7,037
Year Built
- Built in 1979
Lot Details
- 10,000 Sq Ft Lot
- Cul-De-Sac
- Property is zoned R-1A-10000
Parking
- 3 Car Attached Garage
- Parking Available
- Two Garage Doors
Property Views
- Peek-A-Boo
- Hills
Interior Spaces
- 2,184 Sq Ft Home
- 2-Story Property
- Gas Fireplace
- Living Room with Fireplace
- Granite Countertops
Bedrooms and Bathrooms
- 4 Bedrooms | 1 Primary Bedroom on Main
Laundry
- Laundry Room
- Dryer
- Washer
Eco-Friendly Details
- Solar owned by seller
Outdoor Features
- Deck
- Covered patio or porch
- Shed
Schools
- Carter High School
Utilities
- Central Heating and Cooling System
- Underground Utilities
- Natural Gas Connected
Community Details
- No Home Owners Association
Listing and Financial Details
- Tax Lot 22
- Tax Tract Number 10190
- Assessor Parcel Number 0264861220000
- $497 per year additional tax assessments
- Seller Considering Concessions
Ownership History
Purchase Details
Home Financials for this Owner
Home Financials are based on the most recent Mortgage that was taken out on this home.Purchase Details
Home Financials for this Owner
Home Financials are based on the most recent Mortgage that was taken out on this home.Purchase Details
Home Financials for this Owner
Home Financials are based on the most recent Mortgage that was taken out on this home.Purchase Details
Home Financials for this Owner
Home Financials are based on the most recent Mortgage that was taken out on this home.Purchase Details
Purchase Details
Home Financials for this Owner
Home Financials are based on the most recent Mortgage that was taken out on this home.Purchase Details
Purchase Details
Home Financials for this Owner
Home Financials are based on the most recent Mortgage that was taken out on this home.Purchase Details
Map
Similar Homes in the area
Home Values in the Area
Average Home Value in this Area
Purchase History
| Date | Type | Sale Price | Title Company |
|---|---|---|---|
| Grant Deed | $680,000 | Corinthian Title Company | |
| Grant Deed | $680,000 | Corinthian Title Company | |
| Interfamily Deed Transfer | -- | Usa National Title Company | |
| Grant Deed | $508,500 | Usa National Title Company | |
| Grant Deed | $375,000 | Stewart Title | |
| Interfamily Deed Transfer | -- | None Available | |
| Interfamily Deed Transfer | -- | Servicelink | |
| Interfamily Deed Transfer | -- | None Available | |
| Interfamily Deed Transfer | -- | United Title | |
| Interfamily Deed Transfer | -- | -- |
Mortgage History
| Date | Status | Loan Amount | Loan Type |
|---|---|---|---|
| Open | $416,000 | New Conventional | |
| Closed | $416,000 | New Conventional | |
| Previous Owner | $320,000 | New Conventional | |
| Previous Owner | $368,207 | FHA | |
| Previous Owner | $131,550 | New Conventional | |
| Previous Owner | $55,000 | Unknown | |
| Previous Owner | $113,600 | No Value Available |
Property History
| Date | Event | Price | Change | Sq Ft Price |
|---|---|---|---|---|
| 01/06/2025 01/06/25 | Sold | $680,000 | +3.0% | $311 / Sq Ft |
| 12/14/2024 12/14/24 | Pending | -- | -- | -- |
| 12/11/2024 12/11/24 | For Sale | $659,900 | +29.9% | $302 / Sq Ft |
| 08/14/2020 08/14/20 | Sold | $508,100 | 0.0% | $233 / Sq Ft |
| 07/27/2020 07/27/20 | Pending | -- | -- | -- |
| 07/26/2020 07/26/20 | Off Market | $508,100 | -- | -- |
| 07/16/2020 07/16/20 | For Sale | $475,900 | +26.9% | $218 / Sq Ft |
| 09/12/2017 09/12/17 | Sold | $375,000 | -1.3% | $172 / Sq Ft |
| 06/28/2017 06/28/17 | Pending | -- | -- | -- |
| 06/26/2017 06/26/17 | For Sale | $380,000 | -- | $174 / Sq Ft |
Tax History
| Year | Tax Paid | Tax Assessment Tax Assessment Total Assessment is a certain percentage of the fair market value that is determined by local assessors to be the total taxable value of land and additions on the property. | Land | Improvement |
|---|---|---|---|---|
| 2024 | $7,037 | $539,200 | $134,800 | $404,400 |
| 2023 | $7,479 | $528,628 | $132,157 | $396,471 |
| 2022 | $6,937 | $518,263 | $129,566 | $388,697 |
| 2021 | $6,894 | $508,100 | $127,025 | $381,075 |
| 2020 | $5,476 | $390,151 | $97,538 | $292,613 |
| 2019 | $5,624 | $382,500 | $95,625 | $286,875 |
| 2018 | $5,241 | $375,000 | $93,750 | $281,250 |
| 2017 | $2,559 | $172,204 | $38,265 | $133,939 |
| 2016 | $2,188 | $168,828 | $37,515 | $131,313 |
| 2015 | $2,196 | $166,292 | $36,951 | $129,341 |
| 2014 | $7,608 | $163,034 | $36,227 | $126,807 |
Source: California Regional Multiple Listing Service (CRMLS)
MLS Number: CV24247732
APN: 0264-861-22
- 6323 Lilac Ave
- 19605 Galway St
- 360 W Easton St
- 675 W Norwood St
- 361 W Easton St
- 183 E Belmont Ave
- 137 Condor Dr
- 6329 Fillmore Ave
- 19418 Easton St
- 2438 Powell Dr
- 2444 Powell Dr
- 2440 Powell Dr
- 2436 Powell Dr
- 19264 Casmalia St
- 1861 N Lilac Ave
- 2437 Powell Dr
- 367 Horseshoe Dr
- 2335 Powell Dr
- 2525 Powell Dr
- 19436 Chaparral St

