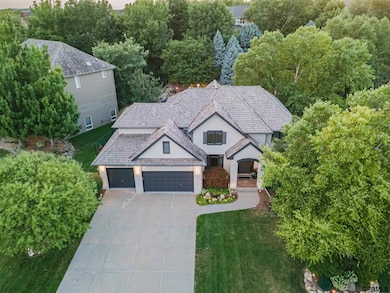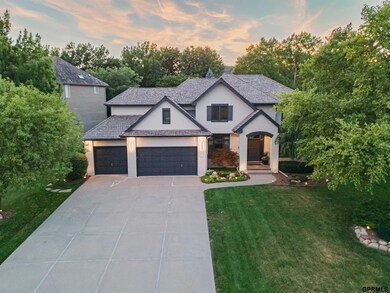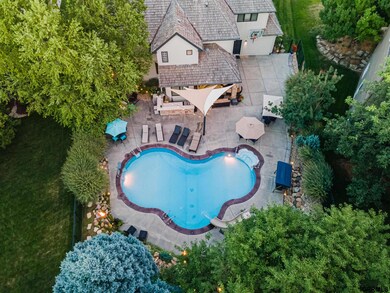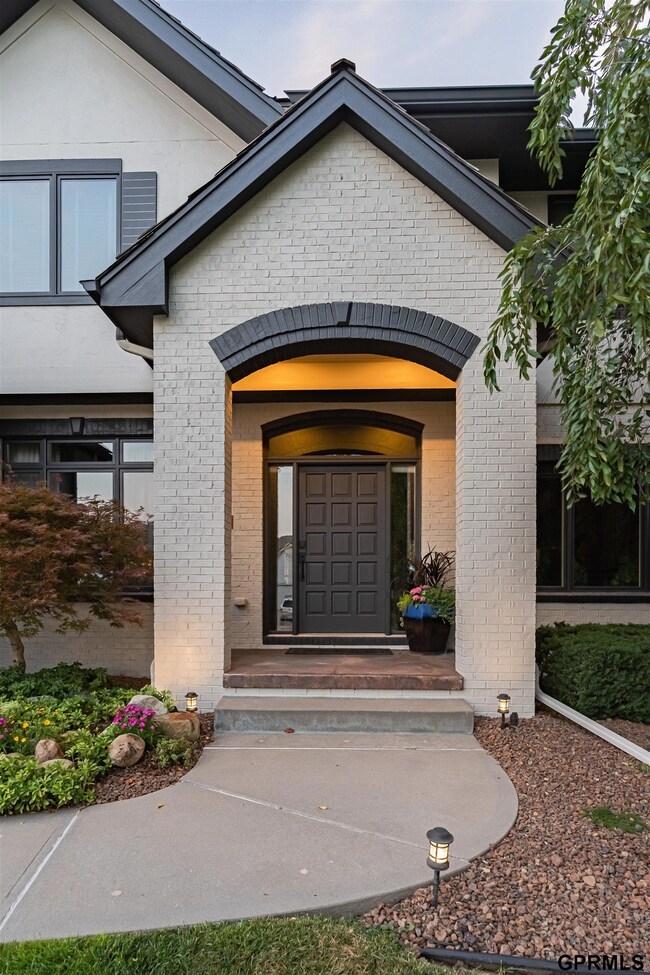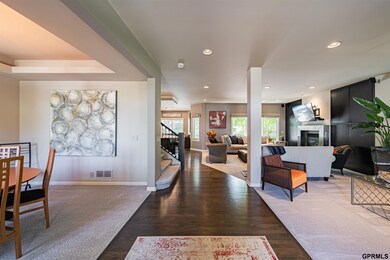
2138 S 181st Cir Omaha, NE 68130
The Ridges NeighborhoodHighlights
- In Ground Pool
- Whirlpool Bathtub
- Covered patio or porch
- Spring Ridge Elementary School Rated A
- 1 Fireplace
- 3 Car Attached Garage
About This Home
As of April 2025Two words, BACKYARD OASIS! This two story Ridges home with fully finished basement features a pool, outdoor kitchen with sink and is nestled below a 15’ boulder wall and trees that will have you feeling like you are living in the mountains while you drink your morning coffee. Great curb appeal w/new exterior paint, new carpet throughout, landscape lighting, updated Pella windows, & mature landscaping. Fantastic open floor plan with modern living room features a beautiful view of the backyard pool and boulder wall. Remodeled kitchen has newly painted cabinets, quartz, tile splash, stainless steel appliances and an espresso/coffee closet. Walk out on main level features a relaxing living space with outdoor tv area, basketball court and outdoor radio that envelopes the entire back yard for maximum entertainment during your pool time. Roast smores or sip wine while sitting around a built in firepit. Finished basement features a craft area and workbench along with a full work out room.
Last Agent to Sell the Property
Garrett Anderson
GK Anderson Real Estate License #20160051 Listed on: 08/14/2022
Last Buyer's Agent
Garrett Anderson
GK Anderson Real Estate License #20160051 Listed on: 08/14/2022
Home Details
Home Type
- Single Family
Est. Annual Taxes
- $10,916
Year Built
- Built in 2004
Lot Details
- 0.3 Acre Lot
- Lot Dimensions are 170 x 78
- Partially Fenced Property
- Sprinkler System
HOA Fees
- $46 Monthly HOA Fees
Parking
- 3 Car Attached Garage
Home Design
- Concrete Perimeter Foundation
Interior Spaces
- 2-Story Property
- 1 Fireplace
- Finished Basement
Bedrooms and Bathrooms
- 4 Bedrooms
- 4 Bathrooms
- Dual Sinks
- Whirlpool Bathtub
- Shower Only
Pool
- In Ground Pool
- Spa
Outdoor Features
- Covered patio or porch
- Exterior Lighting
- Outdoor Grill
Schools
- Spring Ridge Elementary School
- Elkhorn Ridge Middle School
- Elkhorn South High School
Utilities
- Forced Air Heating and Cooling System
- Heating System Uses Gas
Community Details
- Ridges Homeowners Association
- The Ridges Subdivision
Listing and Financial Details
- Assessor Parcel Number 2117435568
Ownership History
Purchase Details
Home Financials for this Owner
Home Financials are based on the most recent Mortgage that was taken out on this home.Purchase Details
Home Financials for this Owner
Home Financials are based on the most recent Mortgage that was taken out on this home.Purchase Details
Home Financials for this Owner
Home Financials are based on the most recent Mortgage that was taken out on this home.Purchase Details
Purchase Details
Home Financials for this Owner
Home Financials are based on the most recent Mortgage that was taken out on this home.Similar Homes in the area
Home Values in the Area
Average Home Value in this Area
Purchase History
| Date | Type | Sale Price | Title Company |
|---|---|---|---|
| Warranty Deed | -- | Ambassador Title | |
| Warranty Deed | $1,777 | Ambassador Title | |
| Warranty Deed | $715,000 | Ambassador Title | |
| Warranty Deed | $715,000 | Ambassador Title | |
| Deed | $765,000 | Ambassador Title | |
| Interfamily Deed Transfer | -- | None Available | |
| Warranty Deed | $40,000 | -- |
Mortgage History
| Date | Status | Loan Amount | Loan Type |
|---|---|---|---|
| Open | $560,000 | New Conventional | |
| Previous Owner | $384,080 | Construction | |
| Previous Owner | $555,000 | Balloon | |
| Previous Owner | $200,000 | Unknown | |
| Previous Owner | $0 | Undefined Multiple Amounts | |
| Previous Owner | $202,000 | New Conventional | |
| Previous Owner | $250,000 | Construction |
Property History
| Date | Event | Price | Change | Sq Ft Price |
|---|---|---|---|---|
| 04/04/2025 04/04/25 | Sold | $715,000 | -3.2% | $171 / Sq Ft |
| 02/19/2025 02/19/25 | Pending | -- | -- | -- |
| 02/06/2025 02/06/25 | For Sale | $738,500 | -3.5% | $176 / Sq Ft |
| 09/30/2022 09/30/22 | Sold | $765,000 | -1.3% | $182 / Sq Ft |
| 08/18/2022 08/18/22 | Pending | -- | -- | -- |
| 08/14/2022 08/14/22 | For Sale | $775,000 | -- | $184 / Sq Ft |
Tax History Compared to Growth
Tax History
| Year | Tax Paid | Tax Assessment Tax Assessment Total Assessment is a certain percentage of the fair market value that is determined by local assessors to be the total taxable value of land and additions on the property. | Land | Improvement |
|---|---|---|---|---|
| 2024 | $9,277 | $594,500 | $53,500 | $541,000 |
| 2023 | $12,499 | $594,500 | $53,500 | $541,000 |
| 2022 | $10,845 | $474,300 | $53,500 | $420,800 |
| 2021 | $10,916 | $474,300 | $53,500 | $420,800 |
| 2020 | $11,019 | $474,300 | $53,500 | $420,800 |
| 2019 | $10,983 | $474,300 | $53,500 | $420,800 |
| 2018 | $8,859 | $386,000 | $53,500 | $332,500 |
| 2017 | $7,155 | $386,000 | $53,500 | $332,500 |
| 2016 | $7,155 | $317,900 | $53,500 | $264,400 |
| 2015 | $6,636 | $297,100 | $50,000 | $247,100 |
| 2014 | $6,636 | $297,100 | $50,000 | $247,100 |
Agents Affiliated with this Home
-
Cindy Forehead

Seller's Agent in 2025
Cindy Forehead
BHHS Ambassador Real Estate
(402) 510-5012
1 in this area
59 Total Sales
-
Rachel Skradski

Seller Co-Listing Agent in 2025
Rachel Skradski
BHHS Ambassador Real Estate
(402) 650-4727
5 in this area
460 Total Sales
-
Andrew Woods

Buyer's Agent in 2025
Andrew Woods
BHHS Ambassador Real Estate
(402) 651-3457
1 in this area
173 Total Sales
-

Seller's Agent in 2022
Garrett Anderson
GK Anderson Real Estate
(402) 708-6312
Map
Source: Great Plains Regional MLS
MLS Number: 22219645
APN: 1743-5568-21
- 2143 S 181st Cir
- 2330 S 183rd Cir
- 18320 Dupont Cir
- 18313 Dupont Cir
- 2307 S 184th Cir
- 2309 S 176th Ct
- 1622 S 179th St
- 17501 Dupont Plaza Cir
- 17624 Frances St
- 17502 Dupont Plaza Cir
- 1507 S 179th Ave
- 2442 S 186th Cir
- 1322 S 180th Plaza
- 1316 S 181st Plaza
- 18419 Poppleton Cir
- 18024 Poppleton Plaza
- 18057 Mayberry St
- 18476 Vinton St
- 18470 Vinton St
- 2025 S 189th Cir

