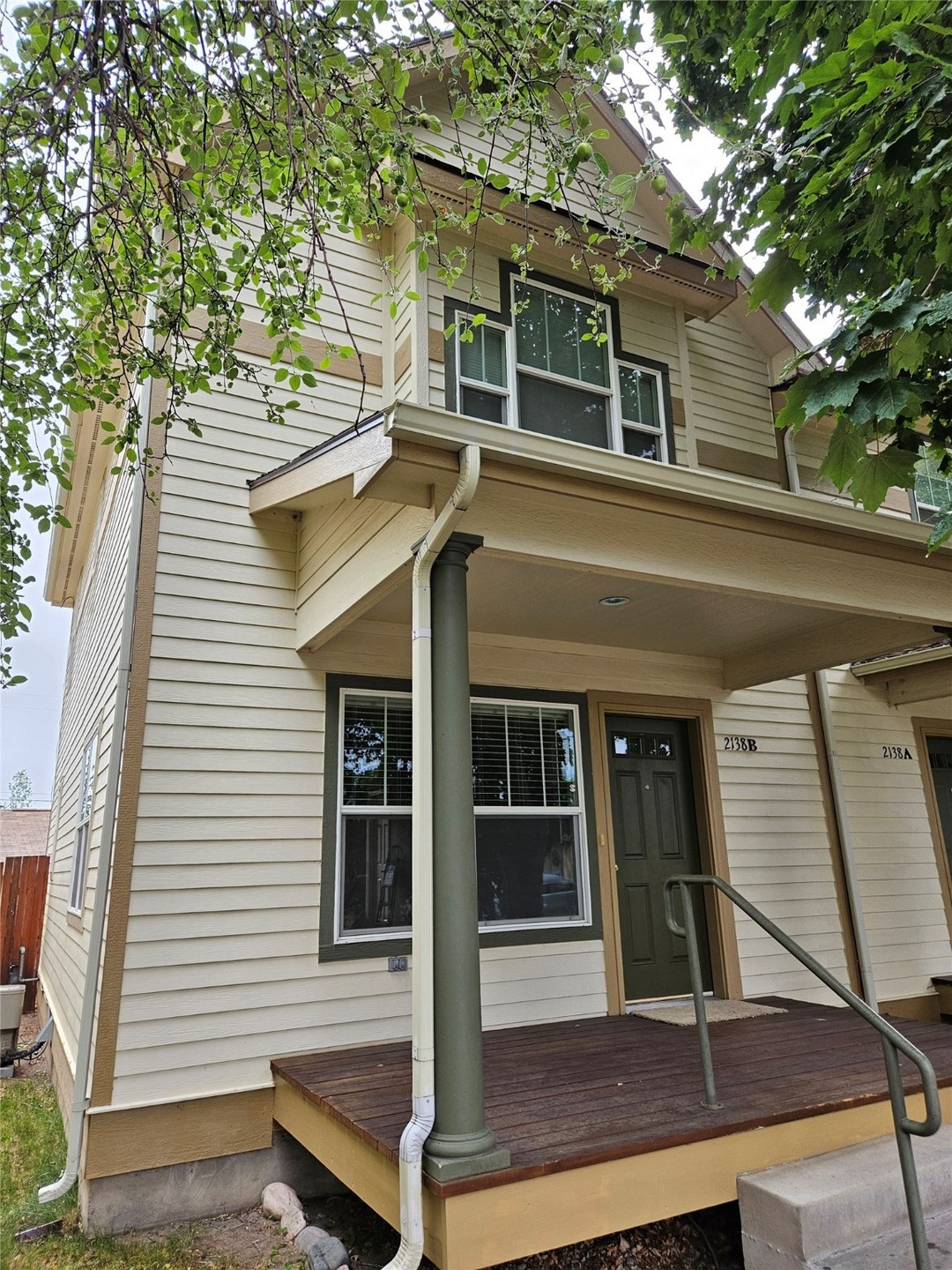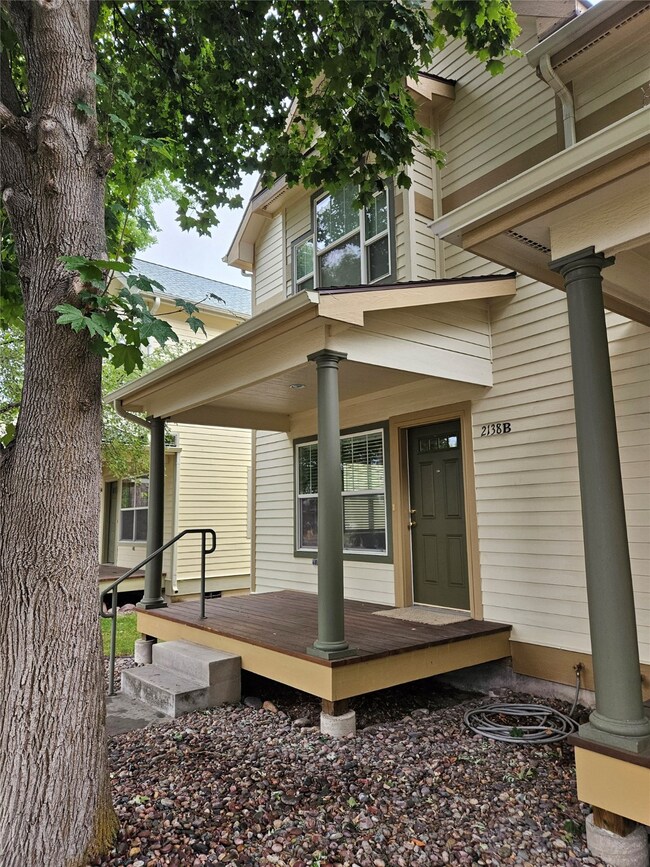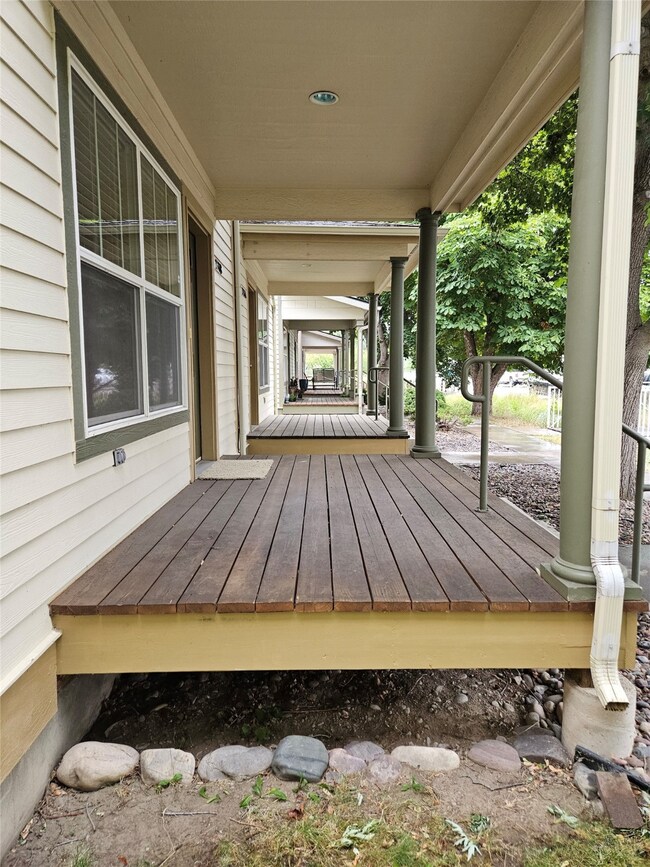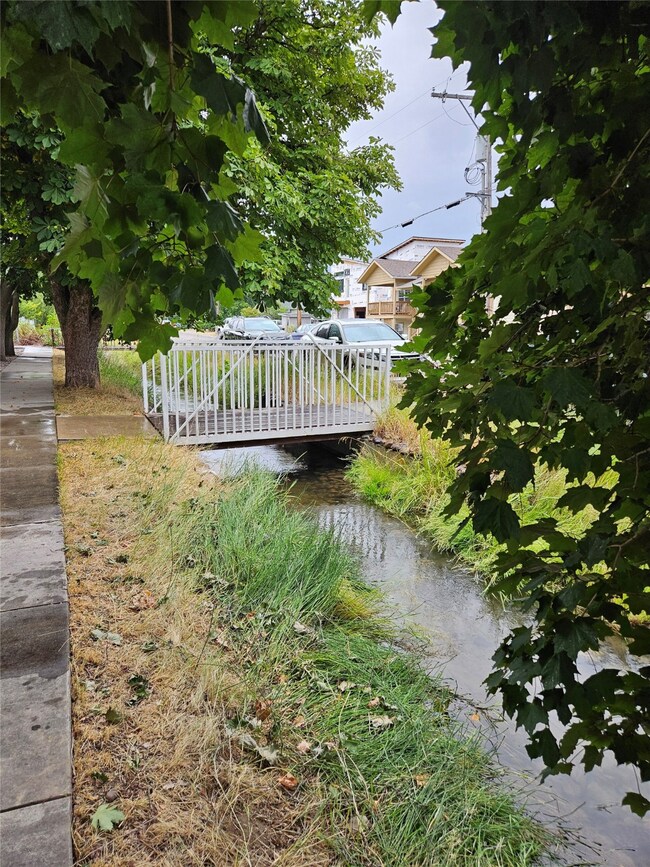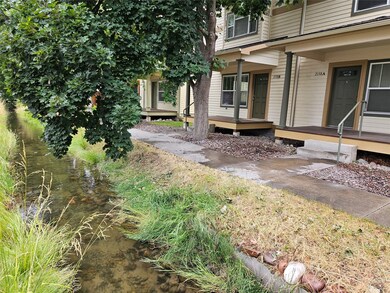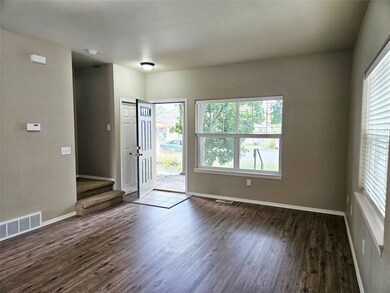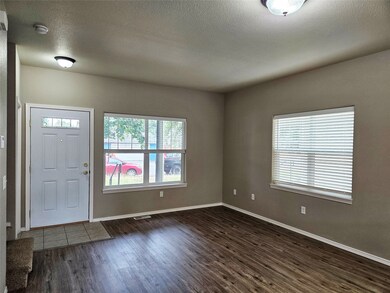
2138 S 6th St W Unit B Missoula, MT 59801
Franklin to the Fort NeighborhoodHighlights
- Vaulted Ceiling
- Porch
- Forced Air Heating and Cooling System
- Modern Architecture
- Garden
- 2 Car Garage
About This Home
As of August 2024Bright, very well-maintained condo with open floor plan, 2-car garage, and fenced yard on quiet street in the Franklin-to-Fort Neighborhood. This condo feels like a duplex, with closets and stairs along the one shared wall. Large kitchen with hickory cabinets and window/bar/counter opening into living room with high ceilings, new flooring, and nice light. Half bath on the main. Thoughtful layout upstairs provides privacy for three bedrooms. Master has it's own private bathroom with a shower. Full bath in the hall. Mature trees create a shady front porch on the ditch. A lovely private back yard, with flower beds in the sunshine.
Two blocks from Franklin Park, with easy bike access to the Milwaukee Trail. Great starter home in an up-and-coming community-oriented neighborhood. Well-established condo association provides an easy opportunity to shape future policies. One small dog or cat allowed per unit. Listed by Liz Dye.
Last Agent to Sell the Property
Portico Real Estate of Montana License #RRE-BRO-LIC-13381 Listed on: 07/31/2024
Property Details
Home Type
- Condominium
Est. Annual Taxes
- $3,477
Year Built
- Built in 2003
Lot Details
- Back Yard Fenced
- Garden
HOA Fees
- $400 Monthly HOA Fees
Parking
- 2 Car Garage
- Alley Access
- Garage Door Opener
Home Design
- Modern Architecture
- Poured Concrete
Interior Spaces
- 1,240 Sq Ft Home
- Property has 2 Levels
- Vaulted Ceiling
- Basement
- Crawl Space
Kitchen
- Oven or Range
- <<microwave>>
- Dishwasher
Bedrooms and Bathrooms
- 3 Bedrooms
Laundry
- Dryer
- Washer
Home Security
Outdoor Features
- Rain Gutters
- Porch
Utilities
- Forced Air Heating and Cooling System
Listing and Financial Details
- Assessor Parcel Number 04220020308097003
Community Details
Overview
- Association fees include maintenance structure
- Goeres Gardens Condominium Assoc. Association
- Goeres Gardens Subdivision
Security
- Carbon Monoxide Detectors
- Fire and Smoke Detector
Ownership History
Purchase Details
Home Financials for this Owner
Home Financials are based on the most recent Mortgage that was taken out on this home.Purchase Details
Home Financials for this Owner
Home Financials are based on the most recent Mortgage that was taken out on this home.Purchase Details
Home Financials for this Owner
Home Financials are based on the most recent Mortgage that was taken out on this home.Purchase Details
Home Financials for this Owner
Home Financials are based on the most recent Mortgage that was taken out on this home.Purchase Details
Home Financials for this Owner
Home Financials are based on the most recent Mortgage that was taken out on this home.Purchase Details
Purchase Details
Home Financials for this Owner
Home Financials are based on the most recent Mortgage that was taken out on this home.Similar Homes in Missoula, MT
Home Values in the Area
Average Home Value in this Area
Purchase History
| Date | Type | Sale Price | Title Company |
|---|---|---|---|
| Warranty Deed | -- | Fidelity National Title | |
| Warranty Deed | -- | First American Title Company | |
| Interfamily Deed Transfer | -- | None Available | |
| Warranty Deed | -- | Mt | |
| Warranty Deed | -- | Pte | |
| Quit Claim Deed | -- | -- | |
| Warranty Deed | -- | -- |
Mortgage History
| Date | Status | Loan Amount | Loan Type |
|---|---|---|---|
| Open | $244,400 | New Conventional | |
| Previous Owner | $125,000 | Commercial | |
| Previous Owner | $171,000 | New Conventional | |
| Previous Owner | $75,000 | New Conventional | |
| Previous Owner | $54,908 | Purchase Money Mortgage | |
| Previous Owner | $143,200 | Purchase Money Mortgage | |
| Previous Owner | $17,900 | Stand Alone Second | |
| Previous Owner | $122,800 | Purchase Money Mortgage | |
| Closed | $15,350 | No Value Available |
Property History
| Date | Event | Price | Change | Sq Ft Price |
|---|---|---|---|---|
| 08/29/2024 08/29/24 | Sold | -- | -- | -- |
| 07/31/2024 07/31/24 | For Sale | $399,000 | -- | $322 / Sq Ft |
Tax History Compared to Growth
Tax History
| Year | Tax Paid | Tax Assessment Tax Assessment Total Assessment is a certain percentage of the fair market value that is determined by local assessors to be the total taxable value of land and additions on the property. | Land | Improvement |
|---|---|---|---|---|
| 2024 | $3,532 | $290,200 | $15,923 | $274,277 |
| 2023 | $3,409 | $290,200 | $15,923 | $274,277 |
| 2022 | $3,089 | $228,000 | $20,621 | $207,379 |
| 2021 | $2,770 | $228,000 | $0 | $0 |
| 2020 | $2,733 | $208,400 | $0 | $0 |
| 2019 | $2,724 | $208,400 | $0 | $0 |
| 2018 | $2,557 | $190,200 | $0 | $0 |
| 2017 | $2,279 | $190,200 | $0 | $0 |
| 2016 | $2,173 | $181,197 | $0 | $0 |
| 2015 | $432 | $181,197 | $0 | $0 |
| 2014 | -- | $94,499 | $0 | $0 |
Agents Affiliated with this Home
-
Elizabeth Dye

Seller's Agent in 2024
Elizabeth Dye
Portico Real Estate of Montana
(406) 531-4508
15 in this area
92 Total Sales
-
Tammy Cunningham

Buyer's Agent in 2024
Tammy Cunningham
EXIT Realty Missoula
(406) 721-1010
1 in this area
33 Total Sales
Map
Source: Montana Regional MLS
MLS Number: 30031361
APN: 04-2200-20-3-08-09-7003
- 2129 S 6th St W Unit b
- 2223 S 5th St W
- 2002 S 6th St W Unit 102
- 929 S Johnson St
- 920 S Johnson St
- 565 S Johnson St
- 1935 S 8th St W
- 608 S Davis St
- 2337 S 3rd St W Unit 6
- 2337 S 3rd St W Unit 8
- 2406 S 5th St W
- 1811 S 7th St W
- 1850 S 4th St W
- 1815 S 8th St W
- 1310 Linnea Ln
- 1831 S 9th St W
- 2212 S 12th St W
- 2214 S 12th St W
- 2417 S 3rd St W
- 2216 S 12th St W
