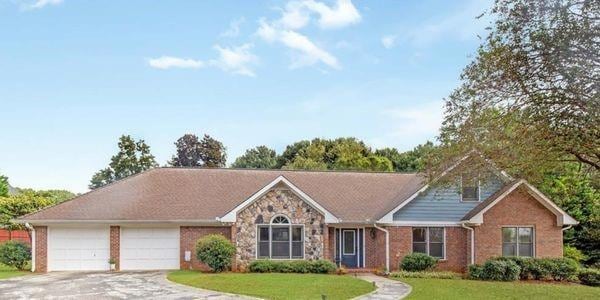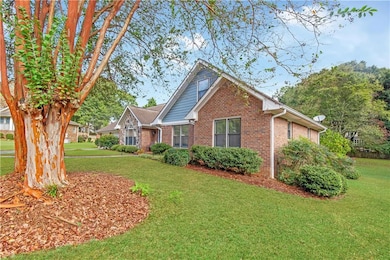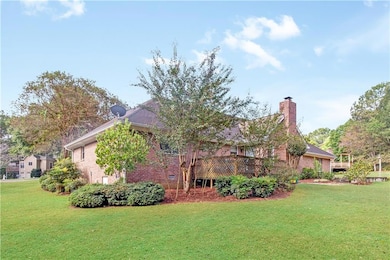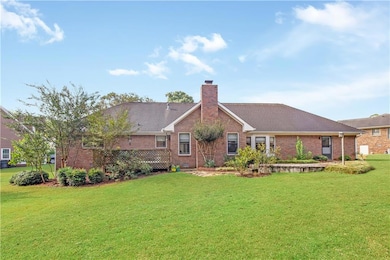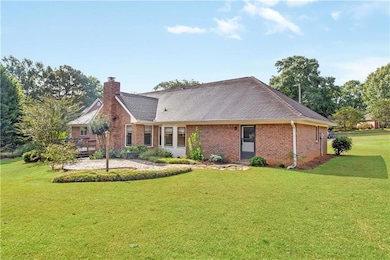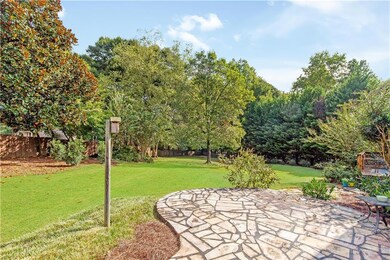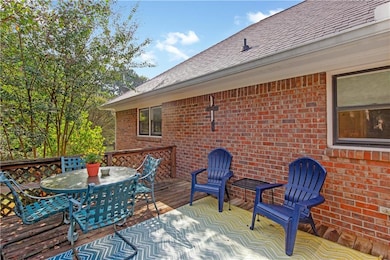2139 Bramlett Place NW Marietta, GA 30064
West Cobb NeighborhoodEstimated payment $3,087/month
Highlights
- Deck
- Private Lot
- Traditional Architecture
- Cheatham Hill Elementary School Rated A
- Oversized primary bedroom
- Cathedral Ceiling
About This Home
PERFECT WEST COBB LOCATION & GREAT SCHOOLS! LOVELY 3 BDR, 3.5 BA, 4 SIDED BRICK & STONE, 1.5 STORY W/LEVEL LOT LARGE ENOUGH FOR IN GROUND POOL (.6034 ACRES) GARDEN & PLAY AREA * FRONT ENTRANCE OPENS TO LARGE FOYER W/GORGEOUS HARDWOODS & SPACIOUS FAMILY RM W/GAS LOG FIREPLACE * SEPARATE FORMAL DINING RM * FLEX RM/OFFICE/MUSIC RM * VERY LARGE OPEN EAT IN KITCHEN W/ BREAKFAST BAR, LOADS OF CABINETS & COUNTER SPACE W/GRANITE COUNTERTOPS & TUMBLE TILE BACKSPLASH, ALL NEW STAINLESS APPLIANCES INCLUDES REFRIGERATOR & ELECTRIC COOKTOP * NEW HVAC FURNACE * CONVENIENT SEPARATE LAUNDRY RM * KITCHEN LEVEL 2 CAR GARAGE W/SEPARATE ATTACHED WORKSHOP W/EXTERIOR ENTRANCE * OVERSIZED MASTER ON MAIN, WALKIN CLOSET, MASTER BATH W/DOUBLE VANITY, WALK IN SHOWER & SOAKING TUB * ADDITIONAL BDR & BA ON MAIN * EXTRA LARGE 3RD BEDROOM & BA UPSTAIRS W/LOTS OF STORAGE AREA * ALL THIS TUCKED AWAY IN THE QUIET CUL DE SAC COMMUNITY OF BRAMLETT PLACE * CONVENIENT TO SHOPPING, RESTAURANTS, & WEST COBB AVENUE * CLOSE TO KENNESAW MOUNTAIN TRAILS & MARIETTA SQUARE * YOUR CLIENTS WILL LOVE IT!
Home Details
Home Type
- Single Family
Est. Annual Taxes
- $1,309
Year Built
- Built in 1994
Lot Details
- 0.6 Acre Lot
- Lot Dimensions are 156x218x243x54x29
- Property fronts a county road
- Cul-De-Sac
- Private Entrance
- Private Lot
- Level Lot
- Back and Front Yard
Parking
- 2 Car Attached Garage
- Parking Accessed On Kitchen Level
- Front Facing Garage
- Garage Door Opener
- Driveway Level
Home Design
- Traditional Architecture
- Brick Foundation
- Composition Roof
- Stone Siding
- Four Sided Brick Exterior Elevation
Interior Spaces
- 2,451 Sq Ft Home
- 1.5-Story Property
- Cathedral Ceiling
- Ceiling Fan
- Factory Built Fireplace
- Fireplace With Glass Doors
- Fireplace With Gas Starter
- Double Pane Windows
- Window Treatments
- Entrance Foyer
- Family Room with Fireplace
- Great Room
- Formal Dining Room
- Home Office
- Neighborhood Views
- Pull Down Stairs to Attic
- Fire and Smoke Detector
Kitchen
- Eat-In Kitchen
- Breakfast Bar
- Electric Oven
- Self-Cleaning Oven
- Electric Cooktop
- Range Hood
- Microwave
- Dishwasher
- Solid Surface Countertops
- Wood Stained Kitchen Cabinets
- Disposal
Flooring
- Wood
- Carpet
- Ceramic Tile
Bedrooms and Bathrooms
- Oversized primary bedroom
- 3 Bedrooms | 2 Main Level Bedrooms
- Primary Bedroom on Main
- Walk-In Closet
- Dual Vanity Sinks in Primary Bathroom
- Separate Shower in Primary Bathroom
- Soaking Tub
Laundry
- Laundry Room
- Laundry on main level
- Laundry in Kitchen
Basement
- Exterior Basement Entry
- Crawl Space
Outdoor Features
- Deck
- Patio
Location
- Property is near shops
Schools
- Cheatham Hill Elementary School
- Pine Mountain Middle School
- Kennesaw Mountain High School
Utilities
- Forced Air Heating and Cooling System
- Heating System Uses Natural Gas
- Underground Utilities
- 110 Volts
- Electric Water Heater
- Phone Available
- Satellite Dish
- Cable TV Available
Listing and Financial Details
- Tax Lot 7
- Assessor Parcel Number 20031900570
Community Details
Overview
- Bramlett Place Subdivision
Recreation
- Trails
Map
Home Values in the Area
Average Home Value in this Area
Tax History
| Year | Tax Paid | Tax Assessment Tax Assessment Total Assessment is a certain percentage of the fair market value that is determined by local assessors to be the total taxable value of land and additions on the property. | Land | Improvement |
|---|---|---|---|---|
| 2025 | $1,305 | $202,100 | $40,000 | $162,100 |
| 2024 | $1,309 | $202,100 | $40,000 | $162,100 |
| 2023 | $2,670 | $124,240 | $28,000 | $96,240 |
| 2022 | $3,235 | $124,240 | $28,000 | $96,240 |
| 2021 | $3,235 | $124,240 | $28,000 | $96,240 |
| 2020 | $2,775 | $103,224 | $24,000 | $79,224 |
| 2019 | $2,775 | $103,224 | $24,000 | $79,224 |
| 2018 | $2,580 | $94,288 | $20,800 | $73,488 |
| 2017 | $2,447 | $94,288 | $20,800 | $73,488 |
| 2016 | $2,448 | $94,288 | $20,800 | $73,488 |
| 2015 | $2,510 | $94,288 | $20,800 | $73,488 |
| 2014 | $2,509 | $93,284 | $0 | $0 |
Property History
| Date | Event | Price | List to Sale | Price per Sq Ft |
|---|---|---|---|---|
| 11/08/2025 11/08/25 | Price Changed | $565,000 | -2.6% | $231 / Sq Ft |
| 10/22/2025 10/22/25 | Price Changed | $580,000 | -2.8% | $237 / Sq Ft |
| 10/20/2025 10/20/25 | For Sale | $597,000 | 0.0% | $244 / Sq Ft |
| 10/13/2025 10/13/25 | Pending | -- | -- | -- |
| 09/26/2025 09/26/25 | For Sale | $597,000 | -- | $244 / Sq Ft |
Purchase History
| Date | Type | Sale Price | Title Company |
|---|---|---|---|
| Warranty Deed | -- | -- | |
| Warranty Deed | -- | -- | |
| Warranty Deed | -- | -- |
Mortgage History
| Date | Status | Loan Amount | Loan Type |
|---|---|---|---|
| Open | $74,500 | New Conventional |
Source: First Multiple Listing Service (FMLS)
MLS Number: 7654990
APN: 20-0319-0-057-0
- 116 Mount Calvary Rd NW
- 396 Battlefield Creek Dr
- 24 Stone Mill Ln NW
- 2372 Battle Forest Dr SW
- 2760 Granite Way NW
- 1940 Dallas Hwy SW
- 302 Summer Garden Dr
- 431 Wallis Farm Way
- 319 Summer Garden Dr
- 289 Hemphill Ln
- 510 Towneside Ln
- 2201 Old Dallas Rd SW
- 2228 Old Dallas Rd SW
- 2470 Anderson Estates Ct
- 211 Mcdaniel Rd NW
- 2480 Barrett Preserve Ct SW
- 179 Mt Calvary Rd
- 179 Mount Calvary Rd NW
- 155 Rock Garden Terrace N W
- 1958 Lola Ln SW
- 20 Louise Ct NW
- 340 Hermitage Ct SW
- 1898 Winding Creek Ln SW
- 1090 New Haven Dr SW Unit 1090B
- 1001 Burnt Hickory Rd NW
- 2206 Arbor Forest Trail SW
- 3024 Bob Cox Rd NW
- 1091 Frog Leap Trail NW
- 1875 Eveningside Way NW
- 574 Manning Rd SW
- 3074 Dover Ln NW
- 290 Westland Way SW
- 612 Sutton Way SW
- 612 Sutton Way SW
- 3067 Old Dallas Rd SW
- 3172 Bob Cox Rd NW
