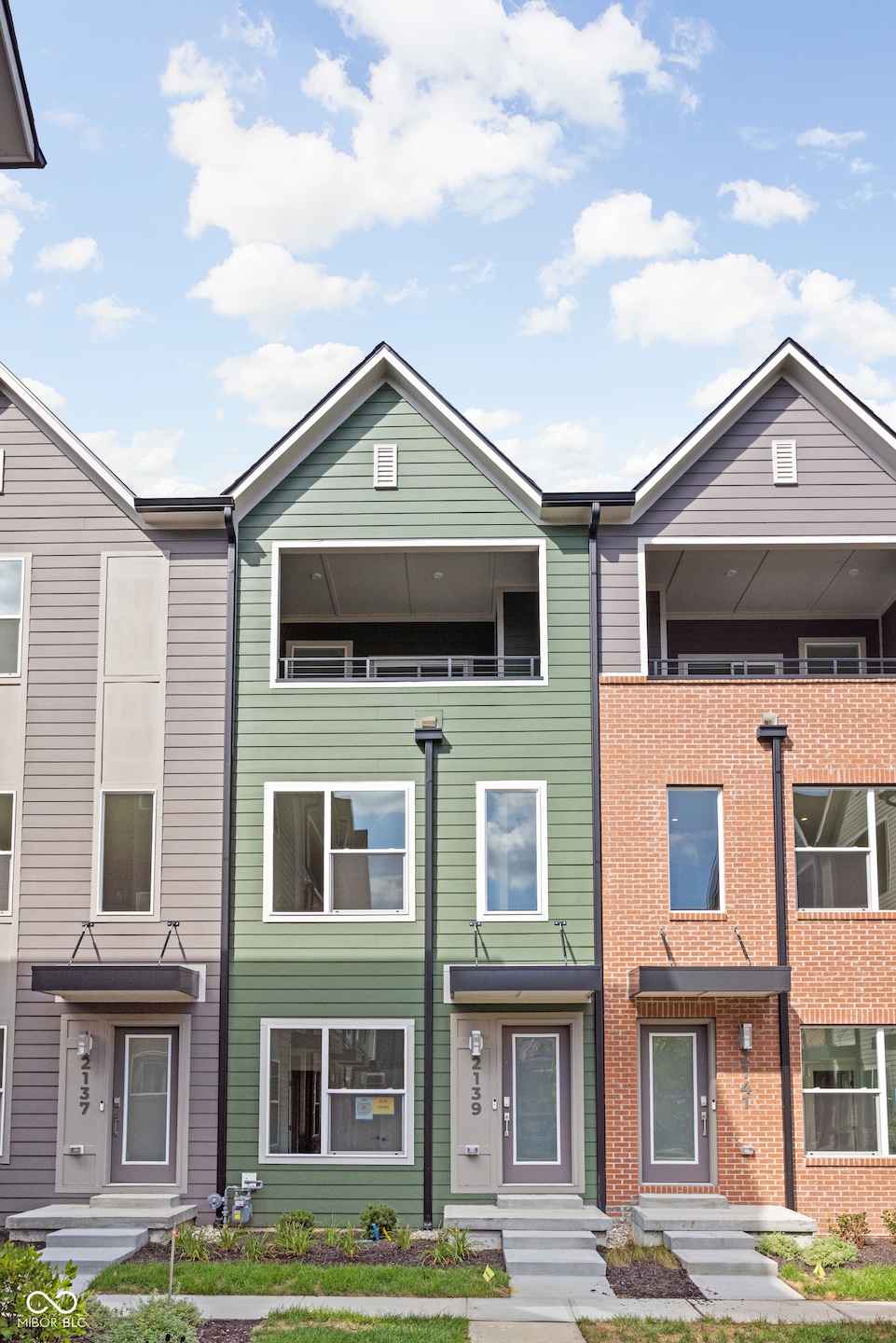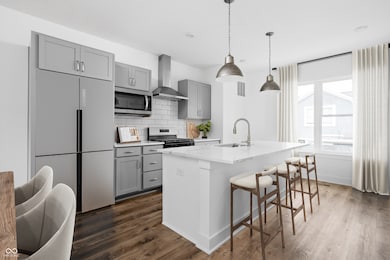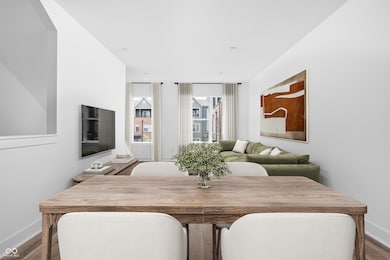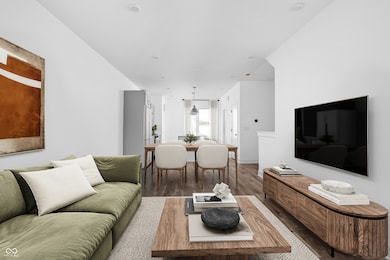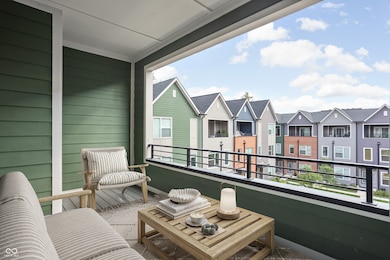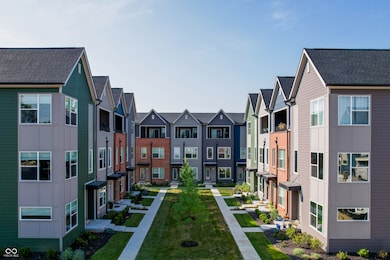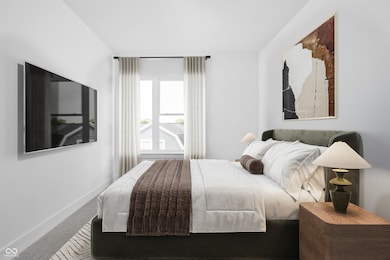2139 Coretta Way Indianapolis, IN 46202
Near Northside NeighborhoodEstimated payment $2,258/month
Highlights
- New Construction
- L-Shaped Dining Room
- 1 Car Attached Garage
- Contemporary Architecture
- Balcony
- Woodwork
About This Home
This home is completed and ready for immediate move-in. Live the city life with close proximity to Downtown Indy. Home is located in Kennedy-King, just north of downtown Indy. This home has impressive outdoor space overlooking the courtyard. It includes 2 bedrooms, den, 2.5 baths, a private garage, quartz countertops, 9' smooth finish ceilings, modern trim and more. Walk to local coffee shops, restaurants, breweries and other popular destinations. SMART HOME TECHNOLOGY PACKAGE includes include the Google Nest Video Doorbell and Thermostat, a Schlage Smart Deadbolt, and a Smart Garage Door Opener.
Home Details
Home Type
- Single Family
Est. Annual Taxes
- $2,738
Year Built
- Built in 2025 | New Construction
HOA Fees
- $110 Monthly HOA Fees
Parking
- 1 Car Attached Garage
Home Design
- Contemporary Architecture
- Brick Exterior Construction
- Slab Foundation
- Poured Concrete
- Cement Siding
Interior Spaces
- 3-Story Property
- Woodwork
- L-Shaped Dining Room
Kitchen
- Electric Oven
- Range Hood
- Microwave
- Dishwasher
- Disposal
Flooring
- Carpet
- Vinyl Plank
Bedrooms and Bathrooms
- 2 Bedrooms
- Walk-In Closet
Home Security
- Smart Locks
- Fire and Smoke Detector
Utilities
- Central Air
- Electric Water Heater
Additional Features
- Balcony
- 784 Sq Ft Lot
Community Details
- Association fees include irrigation, lawncare, management, snow removal
- Association Phone (317) 443-8852
- The Townes At Kennedy King Subdivision
- Property managed by Mainstreet Management
Listing and Financial Details
- Tax Lot 1107454
- Assessor Parcel Number 490625108191017101
Map
Home Values in the Area
Average Home Value in this Area
Tax History
| Year | Tax Paid | Tax Assessment Tax Assessment Total Assessment is a certain percentage of the fair market value that is determined by local assessors to be the total taxable value of land and additions on the property. | Land | Improvement |
|---|---|---|---|---|
| 2024 | $871 | $31,400 | $31,400 | -- |
| 2023 | $871 | $31,400 | $31,400 | $0 |
| 2022 | -- | $31,400 | $31,400 | -- |
Property History
| Date | Event | Price | List to Sale | Price per Sq Ft |
|---|---|---|---|---|
| 02/19/2025 02/19/25 | For Sale | $364,900 | -- | $285 / Sq Ft |
Source: MIBOR Broker Listing Cooperative®
MLS Number: 22022943
APN: 49-06-25-108-191.017-101
- 2143 Coretta Way
- 2125 Coretta Way
- 2149 N College Ave
- 2209 Carrollton Ave
- 2134 Bellefontaine St
- 721 E 23rd St
- 816 E 21st St
- 2053 Bellefontaine St
- 2026 Carrollton Ave
- 2022 Carrollton Ave
- 2031 Broadway St
- 608 E 21st St
- 2045 Cornell Ave
- 545 E 21st St
- 2315 Guilford Ave
- 2314 Winthrop Ave
- 932 N Broadway St Unit 4
- 2037 Ruckle St
- 2341 Guilford Ave
- 2015 Winthrop Ave
- 2145 Coretta Way
- 721 E 23rd St
- 2239 Carrollton Ave
- 2029 N College Ave Unit G
- 2037 Bellefontaine St
- 2136 Central Ave
- 2405 N Park Ave
- 2435 N College Ave Unit ID1303759P
- 2359 Central Ave Unit C
- 2145 Columbia Ave
- 2410 Central Ave
- 2053 Columbia Ave
- 626 E 25th St
- 1801 N Broadway St
- 2528 Broadway St
- 2205 N Delaware St
- 2322 N Alabama St
- 2205 N Delaware St Unit ID1228600P
- 2400 N Alabama St
- 1643 N College Ave Unit 2
