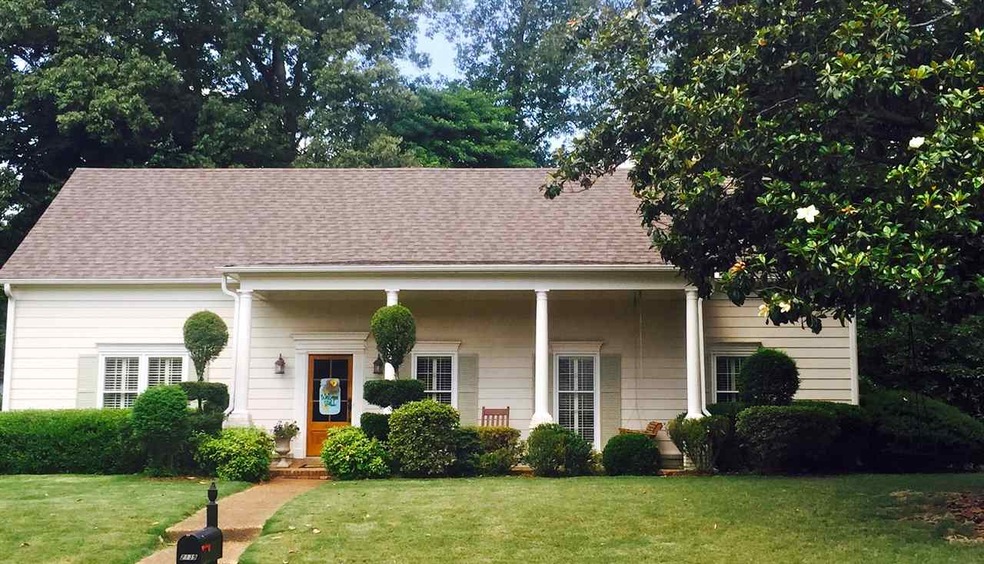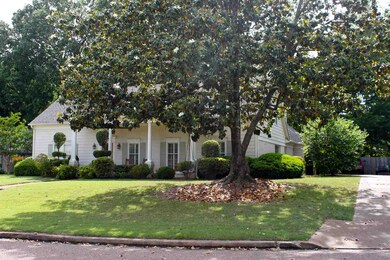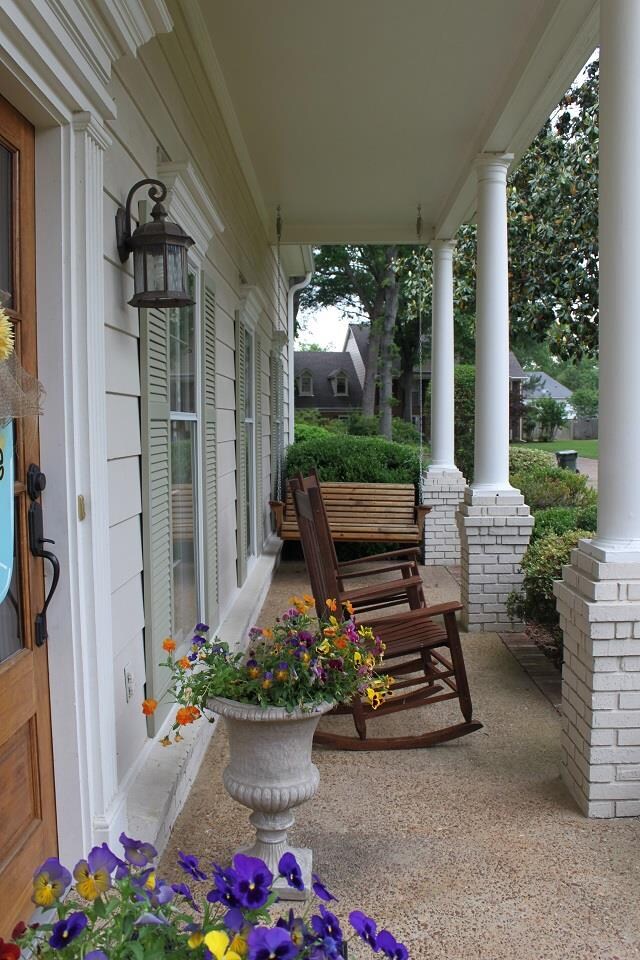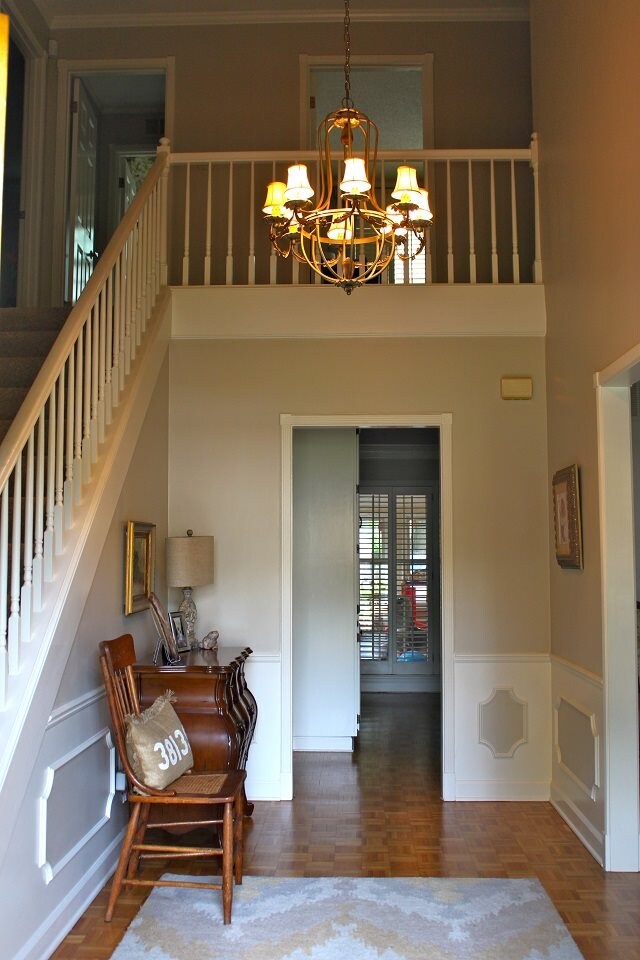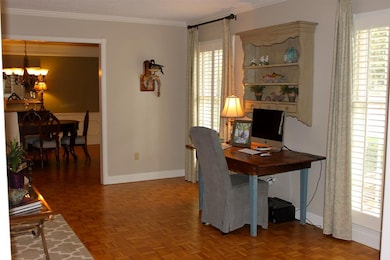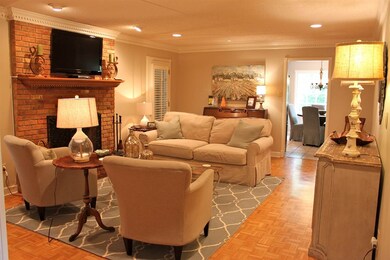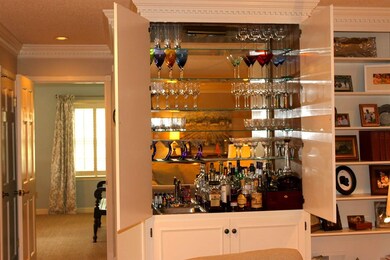
2139 Cumbernauld Cir W Germantown, TN 38139
Highlights
- Two Primary Bedrooms
- Updated Kitchen
- Main Floor Primary Bedroom
- Dogwood Elementary School Rated A
- Traditional Architecture
- Whirlpool Bathtub
About This Home
As of February 2018Duntreath quiet kid friendly cove, beautiful front porch, 4 bedrooms(master down & up), 3.5 bathrooms, walk in closets(2 in most rooms), granite, Viking gas stove, SS appliances, huge pantry, large utility closet, living room, dining room, family room with built-in shelving and wet bar, large garage with built-in workstation, sunroom, bonus/man room, updates galore, tons of attic space, & a spacious backyard. It is 3349sq feet plus 675 sq feet between the sunroom& bonus/man room. Dogwood/Housto
Home Details
Home Type
- Single Family
Est. Annual Taxes
- $3,441
Year Built
- Built in 1979
Lot Details
- 0.35 Acre Lot
- Wood Fence
- Landscaped
- Level Lot
- Few Trees
HOA Fees
- $2 Monthly HOA Fees
Home Design
- Traditional Architecture
- Slab Foundation
- Composition Shingle Roof
Interior Spaces
- 3,200-3,399 Sq Ft Home
- 2,993 Sq Ft Home
- 2-Story Property
- Wet Bar
- Smooth Ceilings
- Ceiling Fan
- Fireplace With Gas Starter
- Fireplace Features Masonry
- Some Wood Windows
- Window Treatments
- Mud Room
- Entrance Foyer
- Separate Formal Living Room
- Dining Room
- Den with Fireplace
- Bonus Room
- Sun or Florida Room
- Storage Room
- Laundry Room
- Permanent Attic Stairs
Kitchen
- Updated Kitchen
- Eat-In Kitchen
- Oven or Range
- Gas Cooktop
- Dishwasher
- Disposal
Flooring
- Parquet
- Partially Carpeted
- Tile
Bedrooms and Bathrooms
- 4 Bedrooms | 1 Primary Bedroom on Main
- Primary bedroom located on second floor
- Primary Bedroom Upstairs
- Double Master Bedroom
- En-Suite Bathroom
- Walk-In Closet
- Remodeled Bathroom
- Primary Bathroom is a Full Bathroom
- Dual Vanity Sinks in Primary Bathroom
- Whirlpool Bathtub
- Separate Shower
Home Security
- Monitored
- Storm Windows
- Fire and Smoke Detector
- Termite Clearance
Parking
- 2 Car Attached Garage
- Workshop in Garage
- Side Facing Garage
- Garage Door Opener
- Driveway
Outdoor Features
- Patio
- Porch
Utilities
- Two cooling system units
- Central Heating and Cooling System
- Two Heating Systems
- Vented Exhaust Fan
- Heating System Uses Gas
- Electric Water Heater
- Cable TV Available
Listing and Financial Details
- Assessor Parcel Number G0231U A00068
Community Details
Overview
- Duntreath Sec A Subdivision
- Mandatory home owners association
Security
- Building Fire Alarm
Ownership History
Purchase Details
Home Financials for this Owner
Home Financials are based on the most recent Mortgage that was taken out on this home.Purchase Details
Home Financials for this Owner
Home Financials are based on the most recent Mortgage that was taken out on this home.Purchase Details
Home Financials for this Owner
Home Financials are based on the most recent Mortgage that was taken out on this home.Purchase Details
Home Financials for this Owner
Home Financials are based on the most recent Mortgage that was taken out on this home.Similar Homes in Germantown, TN
Home Values in the Area
Average Home Value in this Area
Purchase History
| Date | Type | Sale Price | Title Company |
|---|---|---|---|
| Warranty Deed | $390,000 | None Available | |
| Warranty Deed | $370,000 | Realty Title & Escrow Co Inc | |
| Warranty Deed | $260,000 | None Available | |
| Warranty Deed | $274,900 | -- |
Mortgage History
| Date | Status | Loan Amount | Loan Type |
|---|---|---|---|
| Open | $366,400 | New Conventional | |
| Closed | $370,500 | New Conventional | |
| Previous Owner | $333,000 | New Conventional | |
| Previous Owner | $241,600 | New Conventional | |
| Previous Owner | $17,000 | Credit Line Revolving | |
| Previous Owner | $208,000 | Unknown | |
| Previous Owner | $179,900 | No Value Available | |
| Closed | $40,020 | No Value Available |
Property History
| Date | Event | Price | Change | Sq Ft Price |
|---|---|---|---|---|
| 02/28/2018 02/28/18 | Sold | $390,000 | -0.5% | $130 / Sq Ft |
| 02/03/2018 02/03/18 | Pending | -- | -- | -- |
| 01/19/2018 01/19/18 | For Sale | $392,000 | +5.9% | $131 / Sq Ft |
| 08/04/2016 08/04/16 | Sold | $370,000 | -4.9% | $116 / Sq Ft |
| 07/09/2016 07/09/16 | Pending | -- | -- | -- |
| 06/16/2016 06/16/16 | For Sale | $389,000 | -- | $122 / Sq Ft |
Tax History Compared to Growth
Tax History
| Year | Tax Paid | Tax Assessment Tax Assessment Total Assessment is a certain percentage of the fair market value that is determined by local assessors to be the total taxable value of land and additions on the property. | Land | Improvement |
|---|---|---|---|---|
| 2025 | $3,441 | $128,150 | $26,500 | $101,650 |
| 2024 | $3,441 | $101,500 | $19,800 | $81,700 |
| 2023 | $5,307 | $101,500 | $19,800 | $81,700 |
| 2022 | $5,139 | $101,500 | $19,800 | $81,700 |
| 2021 | $5,205 | $101,500 | $19,800 | $81,700 |
| 2020 | $5,100 | $85,000 | $19,800 | $65,200 |
| 2019 | $3,443 | $85,000 | $19,800 | $65,200 |
| 2018 | $3,443 | $85,000 | $19,800 | $65,200 |
| 2017 | $3,494 | $85,000 | $19,800 | $65,200 |
| 2016 | $3,237 | $74,075 | $0 | $0 |
| 2014 | $3,237 | $74,075 | $0 | $0 |
Agents Affiliated with this Home
-

Seller's Agent in 2018
Allyson Avera
Crye-Leike
(901) 484-6194
33 in this area
162 Total Sales
-
R
Buyer's Agent in 2018
Rebecca Gallagher
901 Properties
-
B
Seller's Agent in 2016
Bruce Johnson
mlsAssist
(901) 266-6000
9 in this area
199 Total Sales
Map
Source: Memphis Area Association of REALTORS®
MLS Number: 9979684
APN: G0-231U-A0-0068
- 2180 Kilbirnie Dr
- 2046 Newfields Rd
- 1984 Alder Branch Ln
- 1990 Newfields Rd
- 2368 Brachton Ave
- 8537 Farmington Blvd
- 2108 Prestwick Dr
- 8843 Dogwood Rd
- 2243 W Glenalden Dr
- 1888 Alder Branch Ln
- 8439 Tilden Ct
- 1979 Myrtle Bend Dr
- 8741 Montavesta Dr
- 8843 Calkins Cove
- 1937 Rye Rd Unit 24
- 2444 Brachton Ave
- 8475 Dogwood Rd
- 2446 Redbud Trail Dr
- 8570 W Park Trail Dr
- 2242 Otterburn Ln
