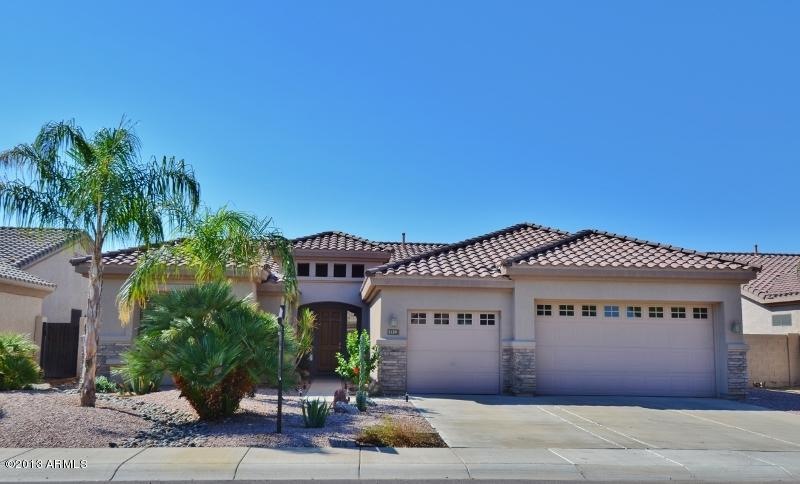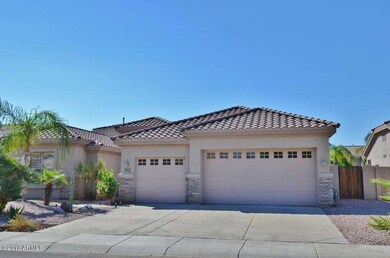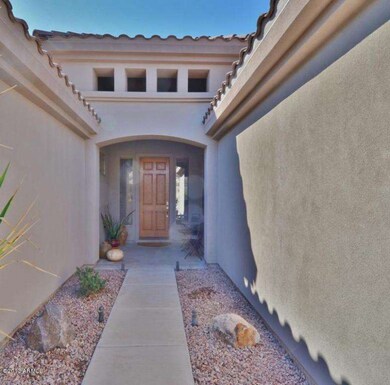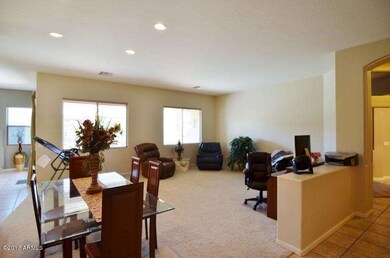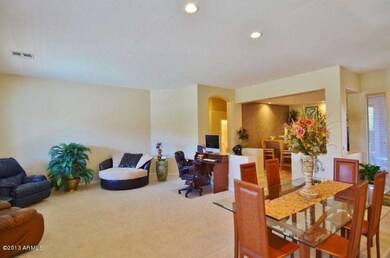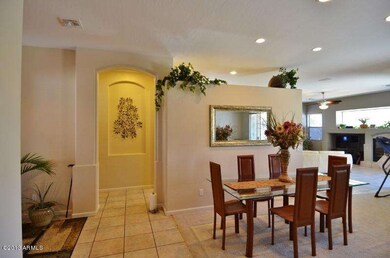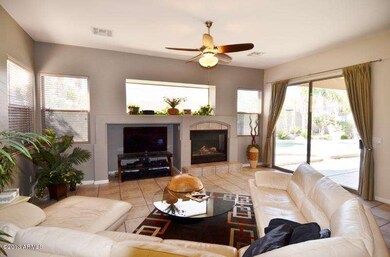
2139 E Winchester Way Chandler, AZ 85286
East Chandler NeighborhoodHighlights
- Play Pool
- Eat-In Kitchen
- Solar Screens
- Santan Junior High School Rated A
- Dual Vanity Sinks in Primary Bathroom
- Patio
About This Home
As of October 2017WOW! This gorgeous home is immaculate. The home boasts 3 bedrooms plus an open den & 2.5 baths. The kitchen is open & bright & has stainless steel appliances, including Kitchenaid dishwasher;Siemens Bosch gas cooktop;in- wall oven & microwave;granite kitchen sink;large kitchen island & breakfast bar & message center. Family room w/fireplace opens up to kitchen area w/lots of tile throughout the house. A resort like backyard w/low maintenance salt water pool w/waterfall & top of the line Dolphin cleaning system;built in BBQ area;gas fire fit & stainless steel mister system w/pressure pump. The home has upgraded insulation;epoxy-coated garage floor & garage cabinets. Bar in open den can easily be removed. Stainless steel counter top over tile counter top in kitchen can easily be removed.
Last Agent to Sell the Property
Linda P. Boisjolie
Keller Williams Legacy One License #SA586717000

Home Details
Home Type
- Single Family
Est. Annual Taxes
- $1,744
Year Built
- Built in 2000
Lot Details
- 8,400 Sq Ft Lot
- Desert faces the front of the property
- Block Wall Fence
- Front and Back Yard Sprinklers
- Sprinklers on Timer
HOA Fees
- $40 Monthly HOA Fees
Parking
- 3 Car Garage
- Garage Door Opener
Home Design
- Wood Frame Construction
- Tile Roof
- Stucco
Interior Spaces
- 2,546 Sq Ft Home
- 1-Story Property
- Ceiling Fan
- Gas Fireplace
- Solar Screens
- Family Room with Fireplace
Kitchen
- Eat-In Kitchen
- Breakfast Bar
- Gas Cooktop
- Built-In Microwave
- Kitchen Island
Flooring
- Carpet
- Tile
Bedrooms and Bathrooms
- 3 Bedrooms
- Primary Bathroom is a Full Bathroom
- 2.5 Bathrooms
- Dual Vanity Sinks in Primary Bathroom
- Bathtub With Separate Shower Stall
Outdoor Features
- Play Pool
- Patio
- Fire Pit
Schools
- Rudy G Bologna Elementary School
- Santan Junior High School
- Perry High School
Utilities
- Refrigerated Cooling System
- Heating System Uses Natural Gas
- High Speed Internet
- Cable TV Available
Listing and Financial Details
- Tax Lot 48
- Assessor Parcel Number 303-30-694
Community Details
Overview
- Association fees include ground maintenance
- Brown Management Association, Phone Number (480) 539-2396
- Built by William Lyons
- Rio Del Verde Subdivision
Recreation
- Community Playground
Ownership History
Purchase Details
Home Financials for this Owner
Home Financials are based on the most recent Mortgage that was taken out on this home.Purchase Details
Home Financials for this Owner
Home Financials are based on the most recent Mortgage that was taken out on this home.Purchase Details
Home Financials for this Owner
Home Financials are based on the most recent Mortgage that was taken out on this home.Purchase Details
Home Financials for this Owner
Home Financials are based on the most recent Mortgage that was taken out on this home.Purchase Details
Purchase Details
Purchase Details
Purchase Details
Home Financials for this Owner
Home Financials are based on the most recent Mortgage that was taken out on this home.Purchase Details
Purchase Details
Purchase Details
Map
Similar Homes in Chandler, AZ
Home Values in the Area
Average Home Value in this Area
Purchase History
| Date | Type | Sale Price | Title Company |
|---|---|---|---|
| Warranty Deed | $395,000 | Premier Title Agency | |
| Warranty Deed | $370,000 | Equity Title Agency | |
| Warranty Deed | $324,000 | Stewart Title & Trust Of Pho | |
| Warranty Deed | $240,000 | Inifinty Title Agency | |
| Interfamily Deed Transfer | -- | None Available | |
| Interfamily Deed Transfer | -- | None Available | |
| Interfamily Deed Transfer | -- | -- | |
| Interfamily Deed Transfer | -- | Transnation Title Insurance | |
| Interfamily Deed Transfer | -- | Transnation Title Insurance | |
| Warranty Deed | -- | First American Title | |
| Interfamily Deed Transfer | -- | First American Title | |
| Warranty Deed | $221,379 | First American Title |
Mortgage History
| Date | Status | Loan Amount | Loan Type |
|---|---|---|---|
| Open | $295,000 | New Conventional | |
| Previous Owner | $355,250 | VA | |
| Previous Owner | $307,800 | New Conventional | |
| Previous Owner | $236,250 | New Conventional | |
| Previous Owner | $232,935 | FHA | |
| Previous Owner | $233,916 | FHA | |
| Previous Owner | $182,000 | No Value Available |
Property History
| Date | Event | Price | Change | Sq Ft Price |
|---|---|---|---|---|
| 10/26/2017 10/26/17 | Sold | $395,000 | -0.9% | $155 / Sq Ft |
| 09/29/2017 09/29/17 | Pending | -- | -- | -- |
| 09/28/2017 09/28/17 | For Sale | $398,500 | +2.3% | $157 / Sq Ft |
| 09/25/2017 09/25/17 | Pending | -- | -- | -- |
| 09/20/2017 09/20/17 | For Sale | $389,500 | +5.3% | $153 / Sq Ft |
| 01/30/2017 01/30/17 | Sold | $370,000 | -1.3% | $145 / Sq Ft |
| 12/16/2016 12/16/16 | Pending | -- | -- | -- |
| 12/09/2016 12/09/16 | Price Changed | $375,000 | +0.1% | $147 / Sq Ft |
| 10/21/2016 10/21/16 | Price Changed | $374,500 | -0.1% | $147 / Sq Ft |
| 10/06/2016 10/06/16 | For Sale | $375,000 | 0.0% | $147 / Sq Ft |
| 10/04/2016 10/04/16 | Pending | -- | -- | -- |
| 09/23/2016 09/23/16 | For Sale | $375,000 | +15.7% | $147 / Sq Ft |
| 12/05/2013 12/05/13 | Sold | $324,000 | -1.8% | $127 / Sq Ft |
| 11/01/2013 11/01/13 | Pending | -- | -- | -- |
| 10/25/2013 10/25/13 | Price Changed | $330,000 | -2.9% | $130 / Sq Ft |
| 09/10/2013 09/10/13 | For Sale | $340,000 | -- | $134 / Sq Ft |
Tax History
| Year | Tax Paid | Tax Assessment Tax Assessment Total Assessment is a certain percentage of the fair market value that is determined by local assessors to be the total taxable value of land and additions on the property. | Land | Improvement |
|---|---|---|---|---|
| 2025 | $2,625 | $34,166 | -- | -- |
| 2024 | $2,571 | $32,539 | -- | -- |
| 2023 | $2,571 | $47,020 | $9,400 | $37,620 |
| 2022 | $2,480 | $35,860 | $7,170 | $28,690 |
| 2021 | $2,600 | $34,250 | $6,850 | $27,400 |
| 2020 | $2,588 | $32,350 | $6,470 | $25,880 |
| 2019 | $2,489 | $30,420 | $6,080 | $24,340 |
| 2018 | $2,410 | $27,700 | $5,540 | $22,160 |
| 2017 | $2,246 | $27,780 | $5,550 | $22,230 |
| 2016 | $2,164 | $28,010 | $5,600 | $22,410 |
| 2015 | $2,097 | $27,960 | $5,590 | $22,370 |
Source: Arizona Regional Multiple Listing Service (ARMLS)
MLS Number: 4997151
APN: 303-30-694
- 2161 E Flintlock Way
- 2061 E Flintlock Way
- 2397 E Winchester Place
- 2142 E Wildhorse Dr
- 2071 E Remington Place
- 2467 E Winchester Place Unit II
- 1070 S Amber St
- 2326 E Spruce Dr
- 1557 S Halsted Dr
- 476 S Soho Ln Unit 2
- 482 S Soho Ln Unit 3
- 494 S Soho Ln Unit 5
- 475 S Soho Ln Unit 35
- 470 S Soho Ln Unit 1
- 2635 E Chester Dr
- 2600 E Springfield Place Unit 58
- 2600 E Springfield Place Unit 10
- 2600 E Springfield Place Unit 59
- 1508 S Danyell Place
- 2656 E Longhorn Place
