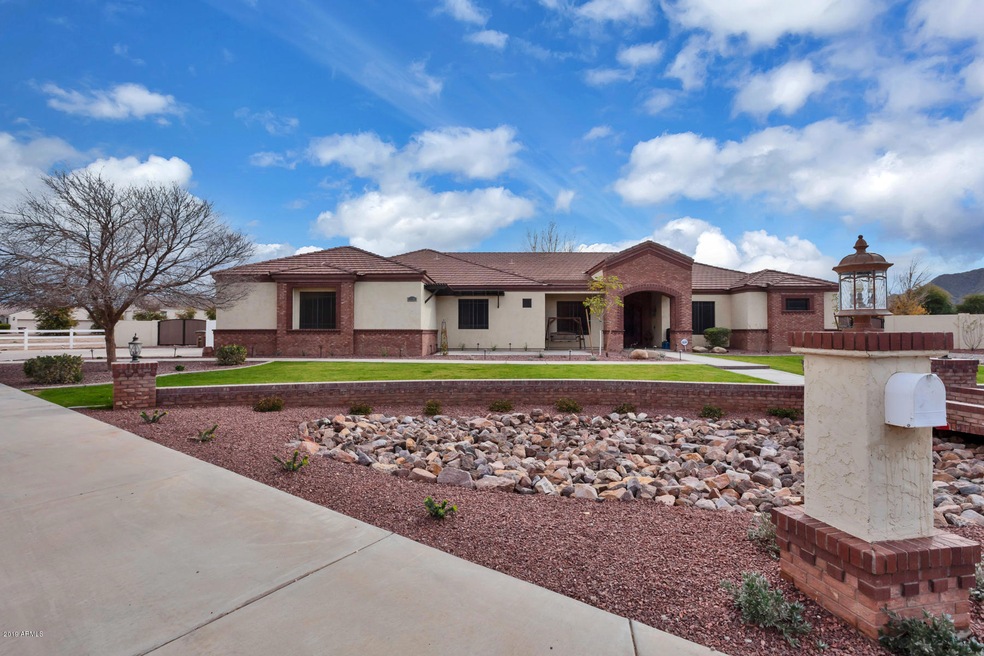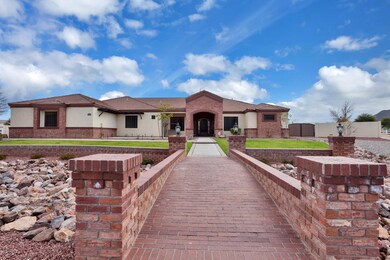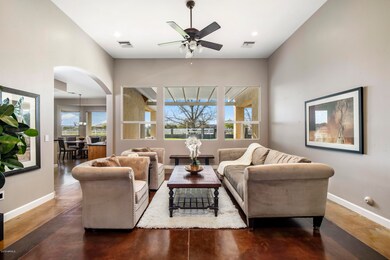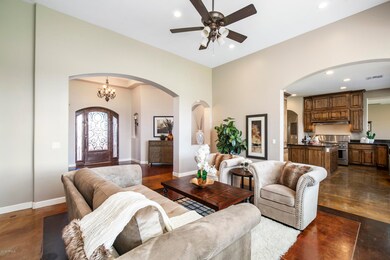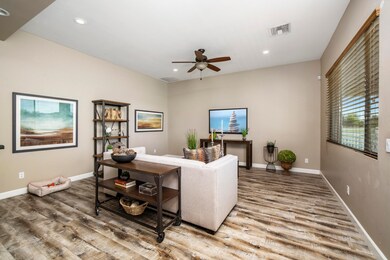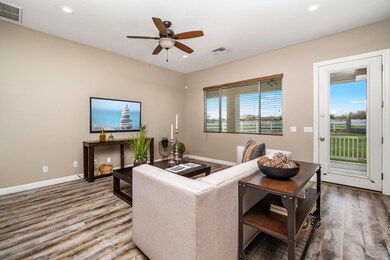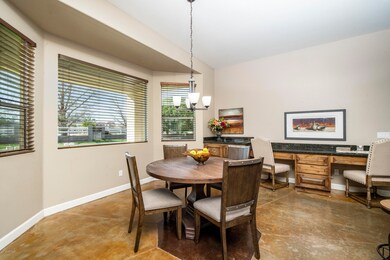
21391 E Orchard Ln Queen Creek, AZ 85142
Highlights
- Horses Allowed On Property
- RV Access or Parking
- Mountain View
- Newell Barney Middle School Rated A
- 0.88 Acre Lot
- Wood Flooring
About This Home
As of February 2021Home Open floorpan custom home on horse property w/ irrigation, fruit trees, cottonwoods and scenic San Tan Mountain views. MB split, two other bdrms up plus an office. Two berms down with game room. Guest quarters with kitchenette, W/D hookup and private bath all under main roof but separate entrance from main house. Master bath updated this year with extra large shower and new tub surround. Custom master closet organizers. Chef's delight in large kitchen with 6 burner gas stove and double oven. Custom knotty alder cabinets throughout the home. Modern stained concrete floors cover large amount of main level. Only Three rooms and the stairs have carpet. New RV gates on east and west side of home. Updated front yard landscape this fall. 2 New 20 seer VS A/C units in the past year.Owner Agen
Last Agent to Sell the Property
Natalee Hahn
Call Realty, Inc. License #SA112744000 Listed on: 06/12/2020
Last Buyer's Agent
Bradley Hall
eXp Realty License #SA634587000

Home Details
Home Type
- Single Family
Est. Annual Taxes
- $6,100
Year Built
- Built in 2004
Lot Details
- 0.88 Acre Lot
- Cul-De-Sac
- Block Wall Fence
- Front and Back Yard Sprinklers
- Sprinklers on Timer
- Grass Covered Lot
HOA Fees
- $54 Monthly HOA Fees
Parking
- 5 Open Parking Spaces
- 3 Car Garage
- RV Access or Parking
Home Design
- Brick Exterior Construction
- Wood Frame Construction
- Tile Roof
- Stucco
Interior Spaces
- 4,752 Sq Ft Home
- 1-Story Property
- Ceiling height of 9 feet or more
- Ceiling Fan
- Fireplace
- Double Pane Windows
- Vinyl Clad Windows
- Solar Screens
- Mountain Views
- Washer and Dryer Hookup
- Finished Basement
Kitchen
- Breakfast Bar
- <<builtInMicrowave>>
- Kitchen Island
- Granite Countertops
Flooring
- Wood
- Carpet
- Laminate
- Concrete
Bedrooms and Bathrooms
- 6 Bedrooms
- Primary Bathroom is a Full Bathroom
- 5 Bathrooms
- Dual Vanity Sinks in Primary Bathroom
- <<bathWSpaHydroMassageTubToken>>
- Bathtub With Separate Shower Stall
Outdoor Features
- Covered patio or porch
- Fire Pit
Schools
- Queen Creek Elementary School
- Newell Barney Middle School
- Queen Creek High School
Horse Facilities and Amenities
- Horses Allowed On Property
Utilities
- Zoned Heating and Cooling System
- Heating System Uses Natural Gas
- Water Softener
- Septic Tank
- High Speed Internet
- Cable TV Available
Listing and Financial Details
- Tax Lot 131
- Assessor Parcel Number 304-91-512
Community Details
Overview
- Association fees include ground maintenance
- Orchard Ranchettes Association, Phone Number (480) 759-4945
- Built by Owner Builder
- Orchard Ranchettes 2 Phase D Subdivision, Custom Floorplan
Recreation
- Community Playground
- Horse Trails
- Bike Trail
Ownership History
Purchase Details
Home Financials for this Owner
Home Financials are based on the most recent Mortgage that was taken out on this home.Purchase Details
Home Financials for this Owner
Home Financials are based on the most recent Mortgage that was taken out on this home.Purchase Details
Purchase Details
Home Financials for this Owner
Home Financials are based on the most recent Mortgage that was taken out on this home.Purchase Details
Similar Homes in Queen Creek, AZ
Home Values in the Area
Average Home Value in this Area
Purchase History
| Date | Type | Sale Price | Title Company |
|---|---|---|---|
| Warranty Deed | $600,000 | Driggs Title Agency Inc | |
| Interfamily Deed Transfer | -- | None Available | |
| Interfamily Deed Transfer | -- | None Available | |
| Special Warranty Deed | $104,000 | Lawyers Title Of Arizona Inc | |
| Cash Sale Deed | $94,000 | Lawyers Title Insurance Corp |
Mortgage History
| Date | Status | Loan Amount | Loan Type |
|---|---|---|---|
| Open | $705,000 | New Conventional | |
| Closed | $300,000 | Purchase Money Mortgage | |
| Previous Owner | $345,300 | Stand Alone Refi Refinance Of Original Loan | |
| Previous Owner | $377,989 | New Conventional | |
| Previous Owner | $417,000 | Unknown | |
| Previous Owner | $150,000 | Credit Line Revolving | |
| Previous Owner | $148,600 | Credit Line Revolving | |
| Previous Owner | $333,700 | Unknown | |
| Previous Owner | $74,300 | Credit Line Revolving | |
| Previous Owner | $400,000 | Purchase Money Mortgage |
Property History
| Date | Event | Price | Change | Sq Ft Price |
|---|---|---|---|---|
| 07/10/2025 07/10/25 | Price Changed | $1,250,000 | -3.8% | $263 / Sq Ft |
| 07/03/2025 07/03/25 | Price Changed | $1,300,000 | 0.0% | $274 / Sq Ft |
| 06/16/2025 06/16/25 | Price Changed | $1,299,995 | -3.0% | $274 / Sq Ft |
| 06/13/2025 06/13/25 | Price Changed | $1,340,000 | -0.4% | $282 / Sq Ft |
| 05/27/2025 05/27/25 | Price Changed | $1,345,000 | -0.4% | $283 / Sq Ft |
| 05/15/2025 05/15/25 | Price Changed | $1,350,000 | -3.2% | $284 / Sq Ft |
| 05/02/2025 05/02/25 | Price Changed | $1,394,000 | -0.4% | $293 / Sq Ft |
| 04/28/2025 04/28/25 | Price Changed | $1,399,000 | +0.3% | $294 / Sq Ft |
| 01/03/2025 01/03/25 | For Sale | $1,395,000 | +132.5% | $294 / Sq Ft |
| 02/11/2021 02/11/21 | Sold | $600,000 | 0.0% | $126 / Sq Ft |
| 06/16/2020 06/16/20 | Pending | -- | -- | -- |
| 06/15/2020 06/15/20 | Pending | -- | -- | -- |
| 06/12/2020 06/12/20 | For Sale | $600,000 | 0.0% | $126 / Sq Ft |
| 10/01/2019 10/01/19 | Rented | $3,700 | -5.1% | -- |
| 07/01/2019 07/01/19 | For Rent | $3,900 | -- | -- |
Tax History Compared to Growth
Tax History
| Year | Tax Paid | Tax Assessment Tax Assessment Total Assessment is a certain percentage of the fair market value that is determined by local assessors to be the total taxable value of land and additions on the property. | Land | Improvement |
|---|---|---|---|---|
| 2025 | $4,919 | $66,902 | -- | -- |
| 2024 | $6,640 | $63,716 | -- | -- |
| 2023 | $6,640 | $89,180 | $17,830 | $71,350 |
| 2022 | $6,421 | $67,380 | $13,470 | $53,910 |
| 2021 | $6,506 | $61,920 | $12,380 | $49,540 |
| 2020 | $6,900 | $57,250 | $11,450 | $45,800 |
| 2019 | $6,104 | $55,020 | $11,000 | $44,020 |
| 2018 | $6,100 | $51,120 | $10,220 | $40,900 |
| 2017 | $6,440 | $49,860 | $9,970 | $39,890 |
| 2016 | $6,114 | $50,270 | $10,050 | $40,220 |
| 2015 | $5,245 | $49,560 | $9,910 | $39,650 |
Agents Affiliated with this Home
-
Teddy Shonka

Seller's Agent in 2025
Teddy Shonka
HomeSmart
(480) 390-9759
3 in this area
67 Total Sales
-
N
Seller's Agent in 2021
Natalee Hahn
Call Realty, Inc.
-
B
Buyer's Agent in 2021
Bradley Hall
eXp Realty
-
Antonio Camillo

Buyer's Agent in 2019
Antonio Camillo
TriSummit Realty
(916) 271-0786
4 Total Sales
Map
Source: Arizona Regional Multiple Listing Service (ARMLS)
MLS Number: 6091382
APN: 304-91-512
- 21384 E Excelsior Ave
- 21442 E Excelsior Ave
- 21211 E Pegasus Pkwy Unit 1
- 21205 E Excelsior Ave
- 21406 E Mewes Rd
- 21615 E Pegasus Pkwy
- 21131 E Excelsior Ave
- 21250 E Stacey Rd Unit 109
- 21315 E Marsh Rd
- 21712 E Orion Way Unit 82
- 21121 E Marsh Rd
- 20981 E Watford Dr
- 21902 E Diana Way Unit 172
- 21835 E Stacey Rd Unit 155
- 21868 E Stacey Rd
- 21838 E Diana Way Unit 168
- 20918 E Orchard Ln
- 00 E Watford Dr
- 5586 W Rock Ct
- 20911 E Excelsior Ave
