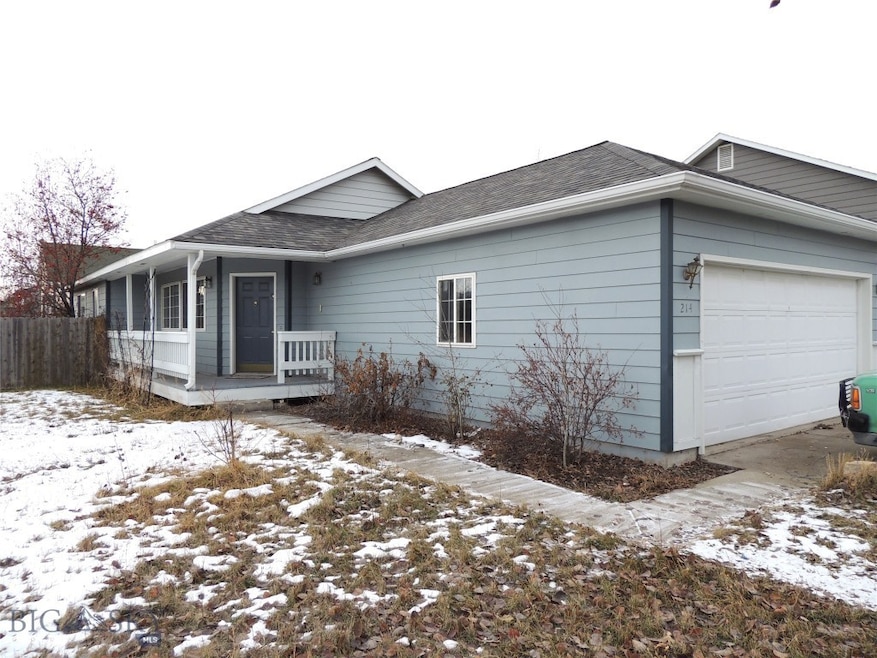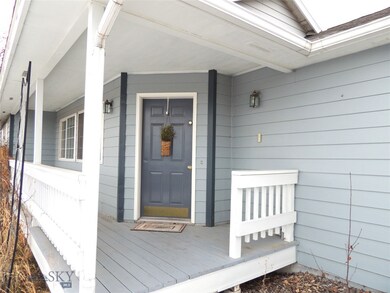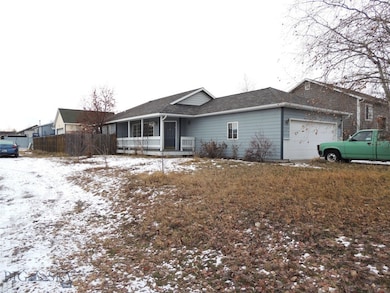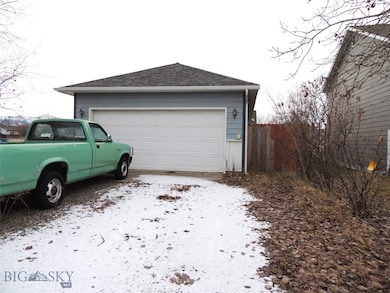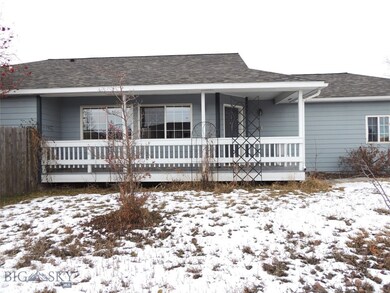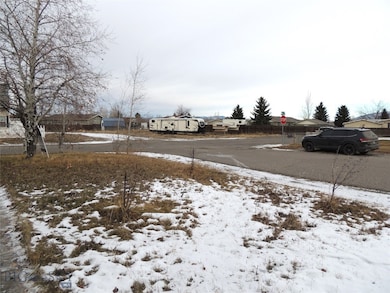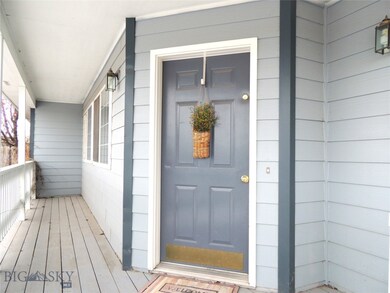
214 10th St Belgrade, MT 59714
Highlights
- Mountain View
- No HOA
- Porch
- Deck
- Picket Fence
- 2 Car Attached Garage
About This Home
As of April 2025Discover the potential of this inviting 3-bedroom, 2-bathroom home conveniently located just minutes from downtown Belgrade. Spanning 1,275 sq ft, this home offers a practical layout perfect for first-time buyers, investors, or anyone looking to make it their own. And Seller is now offering a $5,500 credit at closing for a carpet credit or buyers' closing costs/ prepaids!Situated on a desirable corner lot, the property boasts a 2-car garage and a privacy fence, offering both functionality and seclusion. The spacious yard is ideal for outdoor living, gardening, or entertaining.With its great location and solid foundation, this home is ready for your personal touches to truly shine. The prime location provides easy access to schools, parks, and all the amenities Belgrade has to offer.Don’t miss this opportunity to create your dream home or invest in a property with endless potential.
Last Agent to Sell the Property
Berkshire Hathaway - Bozeman License #RBS-61843 Listed on: 12/27/2024

Last Buyer's Agent
Non Member
Non-Member Office
Home Details
Home Type
- Single Family
Est. Annual Taxes
- $3,894
Year Built
- Built in 1993
Lot Details
- 7,000 Sq Ft Lot
- Picket Fence
- Wood Fence
- Zoning described as MR – Mixed Residential
Parking
- 2 Car Attached Garage
Home Design
- Asphalt Roof
Interior Spaces
- 1,275 Sq Ft Home
- 1-Story Property
- Living Room
- Dining Room
- Mountain Views
Kitchen
- Range
- Dishwasher
- Disposal
Bedrooms and Bathrooms
- 3 Bedrooms
- 2 Full Bathrooms
Laundry
- Laundry Room
- Dryer
- Washer
Outdoor Features
- Deck
- Porch
Utilities
- Forced Air Heating and Cooling System
Community Details
- No Home Owners Association
- Armstrong Addition Subdivision
Listing and Financial Details
- Assessor Parcel Number RFF31480
Ownership History
Purchase Details
Home Financials for this Owner
Home Financials are based on the most recent Mortgage that was taken out on this home.Purchase Details
Home Financials for this Owner
Home Financials are based on the most recent Mortgage that was taken out on this home.Purchase Details
Home Financials for this Owner
Home Financials are based on the most recent Mortgage that was taken out on this home.Similar Homes in Belgrade, MT
Home Values in the Area
Average Home Value in this Area
Purchase History
| Date | Type | Sale Price | Title Company |
|---|---|---|---|
| Warranty Deed | -- | None Listed On Document | |
| Warranty Deed | -- | Security Title Company | |
| Interfamily Deed Transfer | -- | None Available |
Mortgage History
| Date | Status | Loan Amount | Loan Type |
|---|---|---|---|
| Open | $75,000 | Seller Take Back | |
| Previous Owner | $185,897 | FHA | |
| Previous Owner | $144,000 | New Conventional |
Property History
| Date | Event | Price | Change | Sq Ft Price |
|---|---|---|---|---|
| 04/25/2025 04/25/25 | Sold | -- | -- | -- |
| 03/08/2025 03/08/25 | Pending | -- | -- | -- |
| 01/30/2025 01/30/25 | For Sale | $485,000 | 0.0% | $380 / Sq Ft |
| 01/26/2025 01/26/25 | Pending | -- | -- | -- |
| 12/27/2024 12/27/24 | For Sale | $485,000 | +128.2% | $380 / Sq Ft |
| 11/30/2015 11/30/15 | Sold | -- | -- | -- |
| 10/31/2015 10/31/15 | Pending | -- | -- | -- |
| 07/08/2015 07/08/15 | For Sale | $212,500 | -- | $167 / Sq Ft |
Tax History Compared to Growth
Tax History
| Year | Tax Paid | Tax Assessment Tax Assessment Total Assessment is a certain percentage of the fair market value that is determined by local assessors to be the total taxable value of land and additions on the property. | Land | Improvement |
|---|---|---|---|---|
| 2024 | $3,609 | $437,500 | $0 | $0 |
| 2023 | $3,725 | $437,500 | $0 | $0 |
| 2022 | $2,664 | $280,400 | $0 | $0 |
| 2021 | $2,969 | $280,400 | $0 | $0 |
| 2020 | $2,688 | $261,900 | $0 | $0 |
| 2019 | $2,724 | $261,900 | $0 | $0 |
| 2018 | $2,291 | $209,700 | $0 | $0 |
| 2017 | $2,264 | $209,700 | $0 | $0 |
| 2016 | $1,987 | $177,100 | $0 | $0 |
| 2015 | $1,817 | $173,400 | $0 | $0 |
| 2014 | $1,710 | $105,311 | $0 | $0 |
Agents Affiliated with this Home
-
K
Seller's Agent in 2025
Kaytlin DiGiovanna
Berkshire Hathaway - Bozeman
-
T
Seller Co-Listing Agent in 2025
Tyler DiGiovanna
Berkshire Hathaway - Bozeman
-
N
Buyer's Agent in 2025
Non Member
Non-Member Office
-
B
Seller's Agent in 2015
Bonnie Martin
Century 21 HMR
Map
Source: Big Sky Country MLS
MLS Number: 398595
APN: 06-0903-02-1-70-01-0000
- 302 10th St
- 108 10th St Unit B
- 531 Westwood Cir
- 115 8th St
- 95 9th St Unit B
- 93 8th St Unit B
- 81 10th St Unit 4
- 1519 Butler Creek Unit B
- 1110 Biehl Dr Unit C
- 704 Mayfair Dr
- 701 Oakwood Dr
- 903 Golden Dr W
- 111 Secretariat St
- 211 Show Place
- 209 Show Place
- 904 Paisley Dr
- 207 Show Place
- 207, 209, 211 Showplace
- 208 Show Place Unit A
- 208 Show Place Unit C
