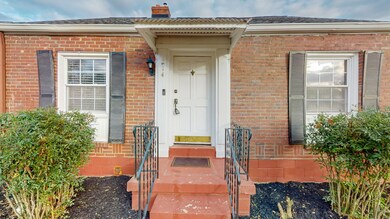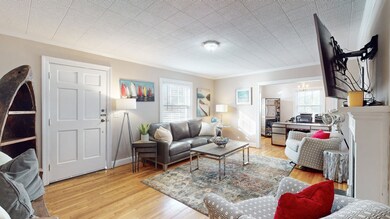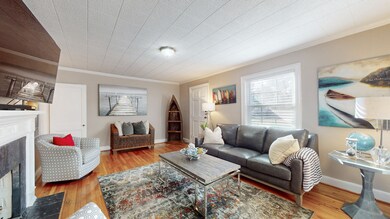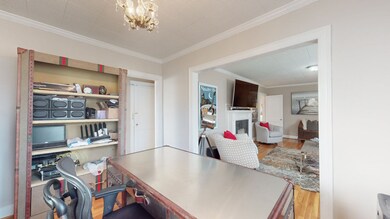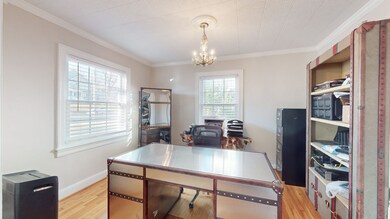
214 38th Ave N Nashville, TN 37209
Sylvan Park NeighborhoodHighlights
- Living Room with Fireplace
- No HOA
- Covered Deck
- Wood Flooring
- Covered patio or porch
- Cooling Available
About This Home
As of July 2024Discover 214 38th Ave N, a Nashville treasure with 4 bedrooms, 3 baths, and 2,758 SqFt of space on a 0.23-acre lot. Built in 1940, it blends historic charm with modern comforts, including dual fireplaces in the living and den areas. Good size lot with a covered deck overlooking the back yard. Unique to this home are two living spaces, offering potential to split into separate units for an family member or to rent out. Nestled in prestigious Sylvan Park, it's steps from top dining, bars, McCabe Golf Course, and greenway trails. Ideal for those desiring proximity to downtown with a tranquil suburban feel. A rare find in a prime location. Schedule a viewing today!
Last Agent to Sell the Property
Compass RE Brokerage Phone: 6152932793 License #320860 Listed on: 03/20/2024

Home Details
Home Type
- Single Family
Est. Annual Taxes
- $5,335
Year Built
- Built in 1940
Lot Details
- 10,019 Sq Ft Lot
- Lot Dimensions are 62 x 160
- Back Yard Fenced
- Level Lot
Home Design
- Brick Exterior Construction
- Shingle Roof
- Vinyl Siding
Interior Spaces
- Property has 3 Levels
- Ceiling Fan
- Living Room with Fireplace
- 2 Fireplaces
- Den with Fireplace
- Interior Storage Closet
- Unfinished Basement
Kitchen
- Microwave
- Dishwasher
Flooring
- Wood
- Tile
Bedrooms and Bathrooms
- 4 Bedrooms | 3 Main Level Bedrooms
- 3 Full Bathrooms
Parking
- 4 Open Parking Spaces
- 4 Parking Spaces
- Alley Access
- Driveway
Outdoor Features
- Covered Deck
- Covered patio or porch
Schools
- Sylvan Park Paideia Design Center Elementary School
- West End Middle School
- Hillsboro Comp High School
Utilities
- Cooling Available
- Central Heating
- Heating System Uses Natural Gas
Community Details
- No Home Owners Association
- West Grove Subdivision
Listing and Financial Details
- Assessor Parcel Number 10401022400
Ownership History
Purchase Details
Home Financials for this Owner
Home Financials are based on the most recent Mortgage that was taken out on this home.Purchase Details
Home Financials for this Owner
Home Financials are based on the most recent Mortgage that was taken out on this home.Purchase Details
Home Financials for this Owner
Home Financials are based on the most recent Mortgage that was taken out on this home.Purchase Details
Home Financials for this Owner
Home Financials are based on the most recent Mortgage that was taken out on this home.Similar Homes in Nashville, TN
Home Values in the Area
Average Home Value in this Area
Purchase History
| Date | Type | Sale Price | Title Company |
|---|---|---|---|
| Warranty Deed | $795,000 | Chapman & Rosenthal Title | |
| Warranty Deed | $717,500 | Stewart Title Guaranty Co | |
| Interfamily Deed Transfer | -- | Liberty Title & Escrow Co | |
| Warranty Deed | $296,500 | American Title Company Inc |
Mortgage History
| Date | Status | Loan Amount | Loan Type |
|---|---|---|---|
| Previous Owner | $120,000 | Commercial | |
| Previous Owner | $407,050 | New Conventional | |
| Previous Owner | $118,734 | No Value Available | |
| Previous Owner | $90,000 | No Value Available | |
| Previous Owner | $254,975 | No Value Available | |
| Previous Owner | $262,750 | No Value Available | |
| Previous Owner | $266,850 | Unknown | |
| Previous Owner | $125,000 | No Value Available |
Property History
| Date | Event | Price | Change | Sq Ft Price |
|---|---|---|---|---|
| 06/13/2025 06/13/25 | For Sale | $2,750,000 | +245.9% | $554 / Sq Ft |
| 07/30/2024 07/30/24 | Sold | $795,000 | -6.4% | $288 / Sq Ft |
| 06/19/2024 06/19/24 | Pending | -- | -- | -- |
| 05/30/2024 05/30/24 | Price Changed | $849,000 | -3.4% | $308 / Sq Ft |
| 05/15/2024 05/15/24 | Price Changed | $879,000 | -7.4% | $319 / Sq Ft |
| 03/20/2024 03/20/24 | For Sale | $949,000 | +32.3% | $344 / Sq Ft |
| 12/03/2021 12/03/21 | Sold | $717,500 | +2.5% | $260 / Sq Ft |
| 11/15/2021 11/15/21 | Pending | -- | -- | -- |
| 11/11/2021 11/11/21 | For Sale | -- | -- | -- |
| 11/10/2021 11/10/21 | For Sale | -- | -- | -- |
| 11/01/2021 11/01/21 | For Sale | $700,000 | -- | $254 / Sq Ft |
Tax History Compared to Growth
Tax History
| Year | Tax Paid | Tax Assessment Tax Assessment Total Assessment is a certain percentage of the fair market value that is determined by local assessors to be the total taxable value of land and additions on the property. | Land | Improvement |
|---|---|---|---|---|
| 2024 | $5,335 | $163,950 | $72,500 | $91,450 |
| 2023 | $5,335 | $163,950 | $72,500 | $91,450 |
| 2022 | $5,335 | $163,950 | $72,500 | $91,450 |
| 2021 | $5,391 | $163,950 | $72,500 | $91,450 |
| 2020 | $5,824 | $137,975 | $62,500 | $75,475 |
| 2019 | $4,353 | $137,975 | $62,500 | $75,475 |
| 2018 | $4,353 | $137,975 | $62,500 | $75,475 |
| 2017 | $4,353 | $137,975 | $62,500 | $75,475 |
| 2016 | $4,281 | $94,800 | $37,500 | $57,300 |
| 2015 | $4,281 | $94,800 | $37,500 | $57,300 |
| 2014 | $4,281 | $94,800 | $37,500 | $57,300 |
Agents Affiliated with this Home
-
Erin Krueger

Seller's Agent in 2025
Erin Krueger
Compass Tennessee, LLC
(615) 509-7166
3 in this area
766 Total Sales
-
Daniel Askew
D
Seller's Agent in 2024
Daniel Askew
Compass RE
2 in this area
18 Total Sales
-
Josh Manis
J
Seller Co-Listing Agent in 2024
Josh Manis
eXp Realty
(615) 417-2960
1 in this area
9 Total Sales
-
Tanya Yarbrough

Buyer's Agent in 2024
Tanya Yarbrough
Patterson Company, LLC
(615) 818-1060
1 in this area
22 Total Sales
-
Bobby Johnson

Seller's Agent in 2021
Bobby Johnson
Zeitlin Sotheby's International Realty
(615) 944-8890
3 in this area
86 Total Sales
Map
Source: Realtracs
MLS Number: 2633162
APN: 104-01-0-224
- 128 37th Ave N
- 207 Chamberlin St
- 3601 Nebraska Ave
- 113 39th Ave N
- 307 Sylvan Park Ln Unit 34
- 116 40th Ave N
- 3802 Murphy Rd
- 219 Chamberlin St
- 4009 Utah Ave Unit 2
- 506 Acklen Park Dr
- 3809 Murphy Rd
- 503B Acklen Park Dr
- 503 Acklen Park Dr
- 3813 Murphy Rd
- 219 37th Ave N
- 411 Acklen Park Dr
- 4001B Murphy Rd
- 4028 Nebraska Ave
- 419 Acklen Park Dr
- 405 Normandy Cir Unit 405


