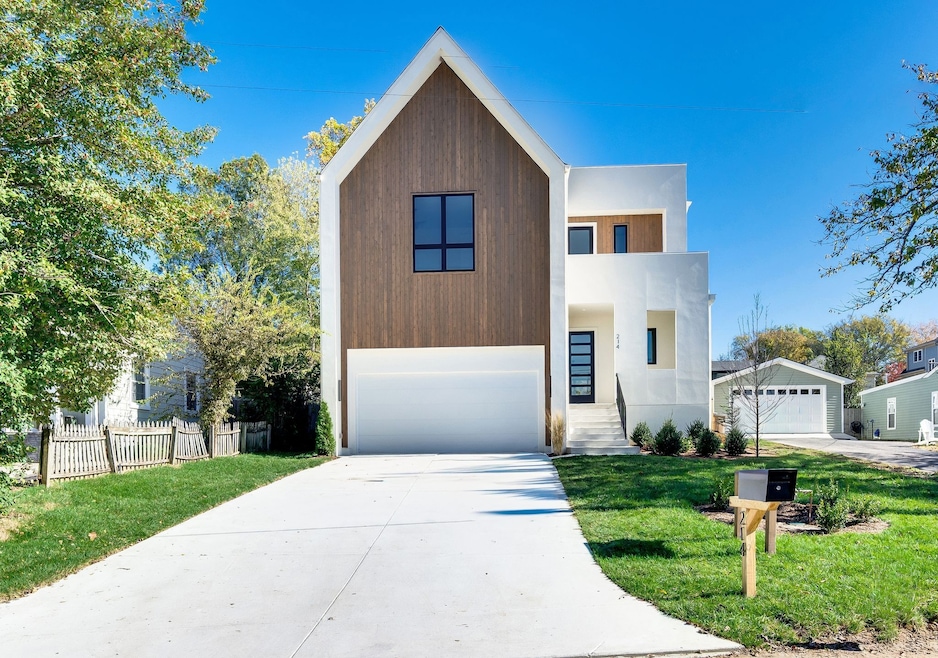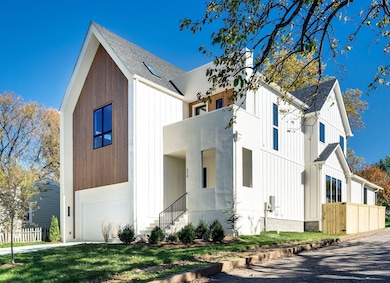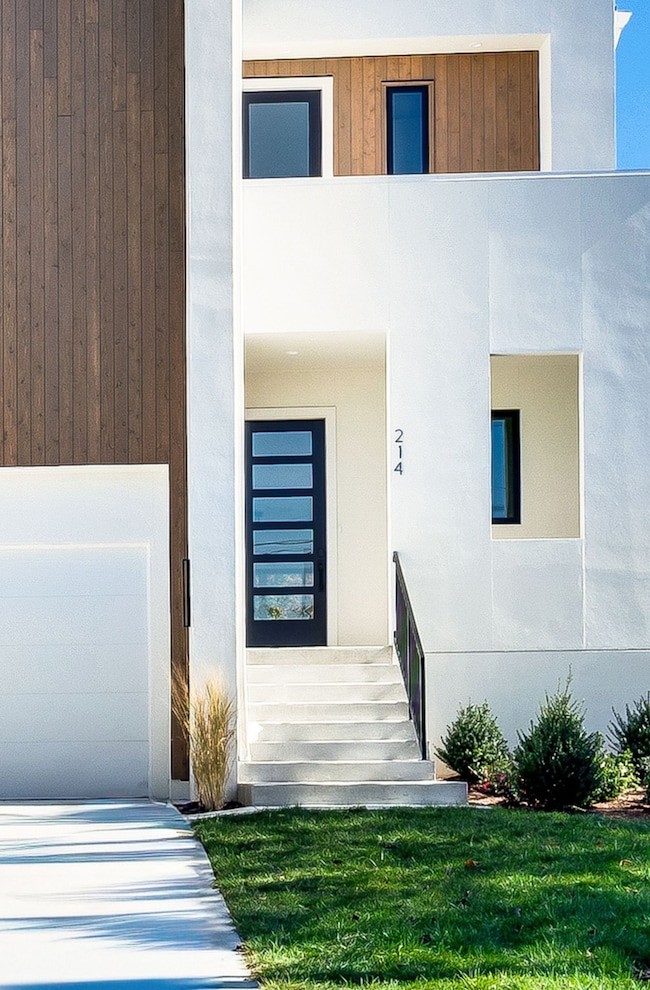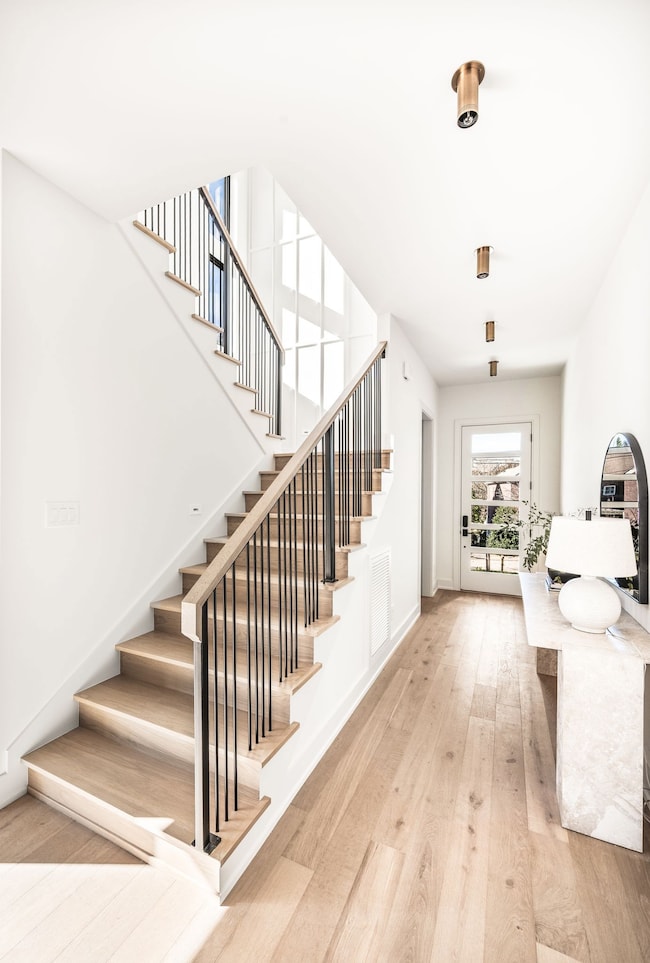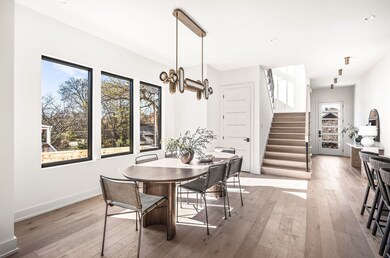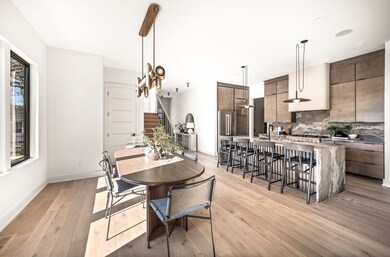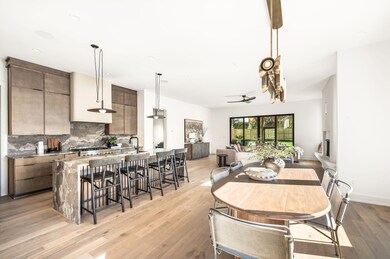214 54th Ave N Nashville, TN 37209
Sylvan Park NeighborhoodEstimated payment $10,841/month
Highlights
- Wood Flooring
- No HOA
- 2 Car Attached Garage
- Separate Formal Living Room
- Stainless Steel Appliances
- Kitchen Island
About This Home
Nestled on a quiet dead-end street just steps from the Greenway, this warm modern design blends thoughtful style with everyday comfort. The main-level primary suite offers ease and privacy, while the open-concept living spaces are anchored by sophisticated finishes and natural light throughout. A spacious, fenced backyard provides rare outdoor space for entertaining, play, or relaxation. Enjoy the best of Sylvan Park living—walk or bike to local restaurants, McCabe Golf Course, and the Greenway—all from this tucked-away yet central location. Built with the quality and craftsmanship you expect from Build Nashville, this home perfectly captures the neighborhood’s charm with a fresh, modern edge.
Listing Agent
Compass RE Brokerage Phone: 6154810970 License #311169 Listed on: 11/12/2025

Home Details
Home Type
- Single Family
Est. Annual Taxes
- $3,928
Year Built
- Built in 2025
Lot Details
- 7,841 Sq Ft Lot
- Lot Dimensions are 56 x 164
- Back Yard Fenced
Parking
- 2 Car Attached Garage
- Front Facing Garage
Home Design
- Shingle Roof
- Stucco
Interior Spaces
- 3,784 Sq Ft Home
- Property has 2 Levels
- Separate Formal Living Room
- Crawl Space
Kitchen
- Gas Oven
- Gas Range
- Microwave
- Dishwasher
- Stainless Steel Appliances
- Kitchen Island
Flooring
- Wood
- Tile
Bedrooms and Bathrooms
- 4 Bedrooms | 1 Main Level Bedroom
Schools
- Sylvan Park Paideia Design Center Elementary School
- West End Middle School
- Hillsboro Comp High School
Utilities
- Central Heating and Cooling System
Community Details
- No Home Owners Association
- Charlotte Park Co West Ext Subdivision
Listing and Financial Details
- Assessor Parcel Number 10303003600
Map
Home Values in the Area
Average Home Value in this Area
Tax History
| Year | Tax Paid | Tax Assessment Tax Assessment Total Assessment is a certain percentage of the fair market value that is determined by local assessors to be the total taxable value of land and additions on the property. | Land | Improvement |
|---|---|---|---|---|
| 2024 | $3,928 | $120,700 | $67,500 | $53,200 |
| 2023 | $3,928 | $120,700 | $67,500 | $53,200 |
| 2022 | $2,797 | $120,700 | $67,500 | $53,200 |
| 2021 | $3,969 | $120,700 | $67,500 | $53,200 |
| 2020 | $4,472 | $105,950 | $62,500 | $43,450 |
| 2019 | $2,797 | $105,950 | $62,500 | $43,450 |
| 2018 | $2,797 | $105,950 | $62,500 | $43,450 |
| 2017 | $2,797 | $105,950 | $62,500 | $43,450 |
| 2016 | $2,797 | $61,925 | $30,000 | $31,925 |
| 2015 | $2,797 | $61,925 | $30,000 | $31,925 |
| 2014 | $2,797 | $61,925 | $30,000 | $31,925 |
Property History
| Date | Event | Price | List to Sale | Price per Sq Ft | Prior Sale |
|---|---|---|---|---|---|
| 11/13/2025 11/13/25 | For Sale | $1,995,000 | +251.2% | $527 / Sq Ft | |
| 08/30/2024 08/30/24 | Sold | $568,000 | 0.0% | $301 / Sq Ft | View Prior Sale |
| 07/28/2024 07/28/24 | Pending | -- | -- | -- | |
| 07/24/2024 07/24/24 | For Sale | $568,000 | -- | $301 / Sq Ft |
Purchase History
| Date | Type | Sale Price | Title Company |
|---|---|---|---|
| Quit Claim Deed | -- | Commerce Title | |
| Warranty Deed | $568,000 | Commerce Title | |
| Quit Claim Deed | -- | None Listed On Document |
Mortgage History
| Date | Status | Loan Amount | Loan Type |
|---|---|---|---|
| Open | $1,480,000 | Construction | |
| Previous Owner | $426,000 | New Conventional |
Source: Realtracs
MLS Number: 3045170
APN: 103-03-0-036
- 225 54th Ave N
- 5636 Meadowcrest Ln
- 5637 Meadowcrest Ln
- 304 54th Ave N
- 5008 Idaho Ave
- 216 Orlando Ave
- 136 51st Ave N
- 1023 Richland Creek Alley
- 5522 Bon Air Cir
- 728 Centerpoint Ln
- 4904 Nevada Ave
- 5424 Oakmont Cir
- 276 White Bridge Pike Unit 70
- 276 White Bridge Pike Unit 85
- 323 50th Ave N
- 4811 Elkins Ave
- 5534 Oakmont Cir
- 5616 Burgess Ave
- 5621 Lenox Ave Unit 5
- 5625 Lenox Ave Unit Building Group 2
- 5400 Burgess Ave
- 5622 Meadowcrest Ln
- 5008 Idaho Ave
- 5610 Meadowcrest Ln
- 223B Orlando Ave
- 203 Oceola Ave Unit 2
- 227 Oceola Ave Unit 1
- 5518 Kendall Dr
- 5610 Obrien Ave Unit B
- 512A Hemstead St
- 5632 Kendall Dr
- 4910 Delaware Ave Unit A
- 4908 Delaware Ave Unit H
- 5210 Georgia Ave Unit B
- 5800 Maudina Ave
- 4508 Charlotte Ave
- 5802 Maxon Ave
- 119 Sloan Rd Unit 199
- 5700 Leslie Ave
- 5920 Obrien Ave Unit 15
