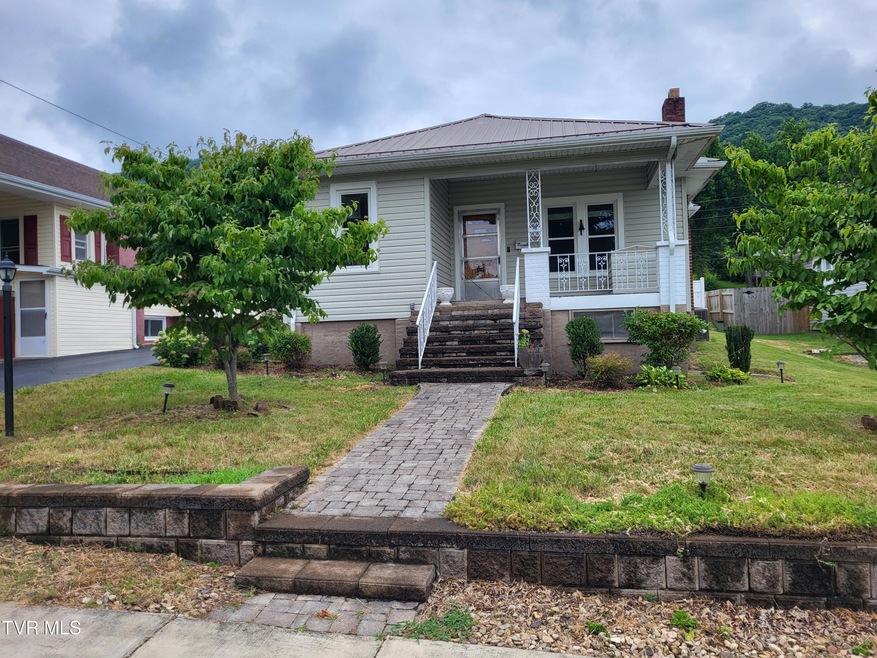
Highlights
- Mountain View
- No HOA
- Covered patio or porch
- Wood Flooring
- Cottage
- 1-minute walk to Unaka Bike Park
About This Home
As of September 2024This property is in Highest and best, must be submitted by Saturday night at 5:00pm. Please mark ''Highest and best''
All offers must be submitted by the Buyer's agent via the RES.NET Agent Portal. (see private remarks)
Walking distance to the YMCA, and a short ride to downtown. Cute one level home on .17 acres in an established neighborhood. 3 bedrooms, 1 bath house with fenced back yard. The garage is oversized and has entrance from the shared driveway in the front. Or you can also enter the garage from the ally way behind the house. Garage also has a bathroom and a loft area for storage or whatever you can dream up. Make your appointment, this won't last long. Information taken from public records and must be verified by buyer and buyer's agent. Please be aware there may be fleas in the house. In process of eradicating, but not taken care of yet.
Last Agent to Sell the Property
REMAX CHECKMATE, INC. REALTORS License #324806 Listed on: 06/27/2024

Home Details
Home Type
- Single Family
Est. Annual Taxes
- $1,062
Year Built
- Built in 1923
Lot Details
- 7,405 Sq Ft Lot
- Lot Dimensions are 50 x 150
- Back Yard Fenced
- Landscaped
- Level Lot
- Property is in average condition
Parking
- 4 Car Detached Garage
- Garage Door Opener
- Shared Driveway
Home Design
- Cottage
- Bungalow
- Fixer Upper
- Pillar, Post or Pier Foundation
- Block Foundation
- Shingle Roof
- Asphalt Roof
- Vinyl Siding
Interior Spaces
- 1,646 Sq Ft Home
- 1-Story Property
- Den with Fireplace
- Mountain Views
- Pull Down Stairs to Attic
- Washer and Electric Dryer Hookup
Kitchen
- Electric Range
- Laminate Countertops
Flooring
- Wood
- Laminate
Bedrooms and Bathrooms
- 3 Bedrooms
- 1 Full Bathroom
Basement
- Walk-Out Basement
- Dirt Floor
- Crawl Space
Outdoor Features
- Covered patio or porch
Schools
- Rock Creek Elementary School
- Unicoi Co Middle School
- Unicoi Co High School
Utilities
- Central Air
- Heat Pump System
Community Details
- No Home Owners Association
- Fairview Subdivision
Listing and Financial Details
- Foreclosure
- Assessor Parcel Number 031c L 019.00
Ownership History
Purchase Details
Home Financials for this Owner
Home Financials are based on the most recent Mortgage that was taken out on this home.Purchase Details
Purchase Details
Home Financials for this Owner
Home Financials are based on the most recent Mortgage that was taken out on this home.Purchase Details
Similar Homes in Erwin, TN
Home Values in the Area
Average Home Value in this Area
Purchase History
| Date | Type | Sale Price | Title Company |
|---|---|---|---|
| Special Warranty Deed | $199,900 | None Listed On Document | |
| Trustee Deed | $17,304 | None Listed On Document | |
| Warranty Deed | $156,000 | Foundation Title & Escrow | |
| Warranty Deed | $65,000 | -- |
Mortgage History
| Date | Status | Loan Amount | Loan Type |
|---|---|---|---|
| Open | $193,903 | New Conventional | |
| Previous Owner | $157,575 | New Conventional |
Property History
| Date | Event | Price | Change | Sq Ft Price |
|---|---|---|---|---|
| 07/11/2025 07/11/25 | For Sale | $349,999 | 0.0% | $213 / Sq Ft |
| 07/01/2025 07/01/25 | Pending | -- | -- | -- |
| 06/16/2025 06/16/25 | Price Changed | $349,999 | -9.1% | $213 / Sq Ft |
| 06/06/2025 06/06/25 | Price Changed | $384,999 | -1.3% | $234 / Sq Ft |
| 05/28/2025 05/28/25 | Price Changed | $389,999 | -1.3% | $237 / Sq Ft |
| 05/20/2025 05/20/25 | Price Changed | $394,999 | -1.3% | $240 / Sq Ft |
| 05/13/2025 05/13/25 | For Sale | $399,999 | +100.1% | $243 / Sq Ft |
| 09/11/2024 09/11/24 | Sold | $199,900 | -4.8% | $121 / Sq Ft |
| 08/05/2024 08/05/24 | Pending | -- | -- | -- |
| 06/27/2024 06/27/24 | For Sale | $209,900 | -- | $128 / Sq Ft |
Tax History Compared to Growth
Tax History
| Year | Tax Paid | Tax Assessment Tax Assessment Total Assessment is a certain percentage of the fair market value that is determined by local assessors to be the total taxable value of land and additions on the property. | Land | Improvement |
|---|---|---|---|---|
| 2024 | $1,062 | $40,700 | $3,750 | $36,950 |
| 2023 | $1,062 | $40,700 | $0 | $0 |
| 2022 | $1,588 | $40,700 | $3,750 | $36,950 |
| 2021 | $883 | $18,725 | $3,125 | $15,600 |
| 2020 | $852 | $18,725 | $3,125 | $15,600 |
| 2019 | $852 | $18,725 | $3,125 | $15,600 |
| 2018 | $777 | $18,725 | $3,125 | $15,600 |
| 2017 | $774 | $18,725 | $3,125 | $15,600 |
| 2016 | $825 | $20,175 | $3,125 | $17,050 |
| 2015 | $759 | $20,175 | $0 | $0 |
| 2014 | $759 | $20,175 | $0 | $0 |
Agents Affiliated with this Home
-
Seth Rigsby
S
Seller's Agent in 2025
Seth Rigsby
RE/MAX
(865) 313-9111
20 Total Sales
-
Richard Riesz
R
Seller's Agent in 2024
Richard Riesz
RE/MAX
(423) 282-0432
14 Total Sales
-
Cindy Edwards

Seller Co-Listing Agent in 2024
Cindy Edwards
RE/MAX
(423) 677-6677
4 in this area
294 Total Sales
-
Bonnie Starnes
B
Buyer's Agent in 2024
Bonnie Starnes
Greater Impact Realty Erwin
(423) 948-8750
8 Total Sales
Map
Source: Tennessee/Virginia Regional MLS
MLS Number: 9967851
APN: 031C-L-01900-000






