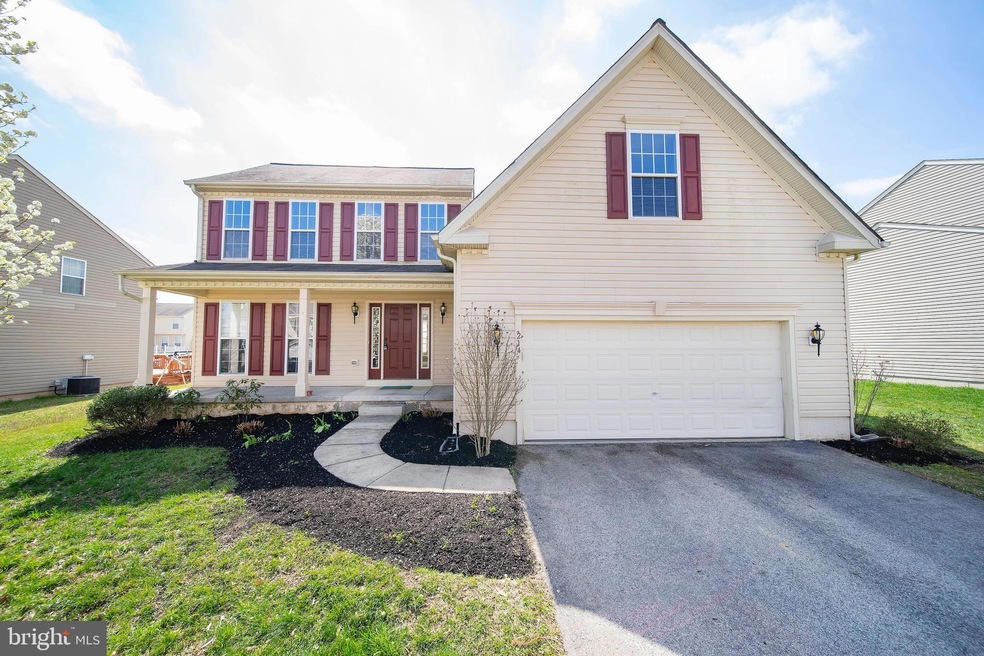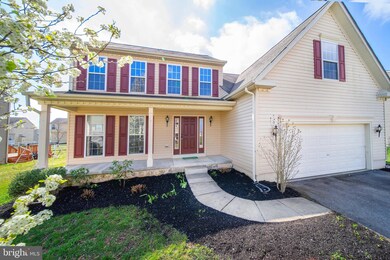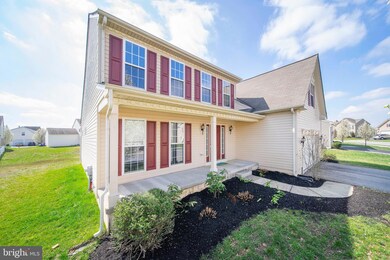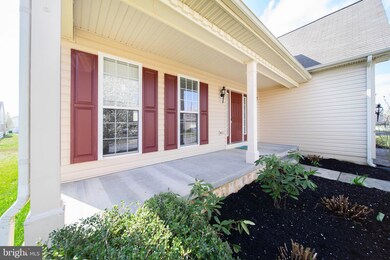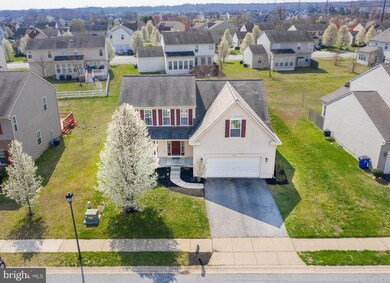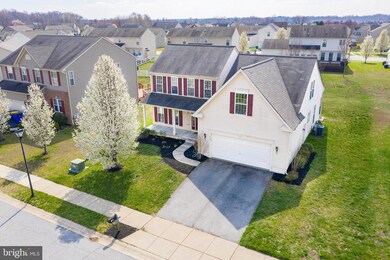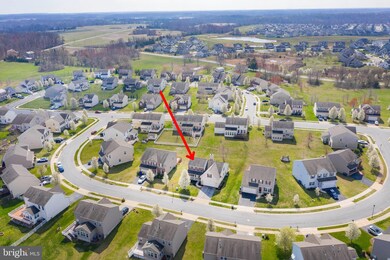
214 Alloway Place Townsend, DE 19734
Estimated Value: $499,000 - $526,000
Highlights
- On Golf Course
- Open Floorplan
- Clubhouse
- Old State Elementary School Rated A
- Colonial Architecture
- Main Floor Bedroom
About This Home
As of May 2020Lovely home in one of MOT's most popular neighborhoods ! The unbeatable location, right off Routes 1 and 13, sits proudly in the award-winning Appoquinimink School District. This 4 bed, 2.5 bath home boasts over 2300 sf of ample living and entertainment space. Through the welcoming, 2-story foyer you'll enter the open concept kitchen and living room. The eat-in Kitchen offers 42" cabinets, plentiful counter and cupboard space; as well as, a brand new range and microwave. The 2-story living room showcases a lovely wood burning fireplace with stone surround and stone hearth. Need a 1st Floor Master? You got it here! The Master bedroom has a tray ceiling, en-suite bathroom and custom, walk-in closet. Upstairs, three well appointed bedrooms and a full bathroom. You'll notice the ample storage opportunities with the 2-car garage and full, walk-out basement. Fresh paint throughout and available for immediate possession !
Home Details
Home Type
- Single Family
Est. Annual Taxes
- $3,274
Year Built
- Built in 2007
Lot Details
- 10,454 Sq Ft Lot
- On Golf Course
- Property is in good condition
HOA Fees
- $100 Monthly HOA Fees
Parking
- 2 Car Direct Access Garage
- 2 Driveway Spaces
- Front Facing Garage
- Garage Door Opener
- On-Street Parking
Home Design
- Colonial Architecture
- Vinyl Siding
- Stick Built Home
Interior Spaces
- 2,375 Sq Ft Home
- Property has 2 Levels
- Open Floorplan
- Ceiling Fan
- Wood Burning Fireplace
- Stone Fireplace
- Fireplace Mantel
- Family Room Off Kitchen
- Formal Dining Room
- Golf Course Views
Kitchen
- Eat-In Kitchen
- Electric Oven or Range
- Built-In Range
- Built-In Microwave
- Dishwasher
- Disposal
Flooring
- Carpet
- Tile or Brick
Bedrooms and Bathrooms
- En-Suite Bathroom
- Walk-In Closet
- Soaking Tub
- Bathtub with Shower
Laundry
- Laundry on main level
- Washer and Dryer Hookup
Unfinished Basement
- Basement Fills Entire Space Under The House
- Interior and Exterior Basement Entry
Utilities
- Forced Air Heating and Cooling System
- Natural Gas Water Heater
Listing and Financial Details
- Tax Lot 112
- Assessor Parcel Number 14-013.11-112
Community Details
Overview
- Odessa National Subdivision
Amenities
- Clubhouse
Recreation
- Golf Course Membership Available
- Tennis Courts
- Community Playground
- Community Pool
Ownership History
Purchase Details
Home Financials for this Owner
Home Financials are based on the most recent Mortgage that was taken out on this home.Purchase Details
Home Financials for this Owner
Home Financials are based on the most recent Mortgage that was taken out on this home.Purchase Details
Purchase Details
Similar Homes in Townsend, DE
Home Values in the Area
Average Home Value in this Area
Purchase History
| Date | Buyer | Sale Price | Title Company |
|---|---|---|---|
| Taylor Matthew D | $334,000 | None Available | |
| Griffiths Kimberly A | $346,515 | None Available | |
| Nvr Inc | $59,655 | None Available | |
| Fieldsboro Development Llc | $2,499,500 | -- |
Mortgage History
| Date | Status | Borrower | Loan Amount |
|---|---|---|---|
| Closed | Taylor Matthew D | $325,190 | |
| Closed | Taylor Matthew D | $325,190 | |
| Closed | Taylor Matthew D | $327,950 | |
| Previous Owner | Griffiths Richard H | $338,500 | |
| Previous Owner | Griffiths Kimberly A | $346,500 |
Property History
| Date | Event | Price | Change | Sq Ft Price |
|---|---|---|---|---|
| 05/08/2020 05/08/20 | Sold | $334,000 | 0.0% | $141 / Sq Ft |
| 04/08/2020 04/08/20 | Pending | -- | -- | -- |
| 03/28/2020 03/28/20 | For Sale | $334,000 | 0.0% | $141 / Sq Ft |
| 12/01/2017 12/01/17 | Rented | $1,999 | -4.8% | -- |
| 11/26/2017 11/26/17 | Under Contract | -- | -- | -- |
| 09/01/2017 09/01/17 | For Rent | $2,100 | -- | -- |
Tax History Compared to Growth
Tax History
| Year | Tax Paid | Tax Assessment Tax Assessment Total Assessment is a certain percentage of the fair market value that is determined by local assessors to be the total taxable value of land and additions on the property. | Land | Improvement |
|---|---|---|---|---|
| 2024 | $4,369 | $101,100 | $13,200 | $87,900 |
| 2023 | $3,735 | $101,100 | $13,200 | $87,900 |
| 2022 | $3,740 | $101,100 | $13,200 | $87,900 |
| 2021 | $3,732 | $101,100 | $13,200 | $87,900 |
| 2020 | $3,642 | $101,100 | $13,200 | $87,900 |
| 2019 | $3,663 | $101,100 | $13,200 | $87,900 |
| 2018 | $666 | $101,100 | $13,200 | $87,900 |
| 2017 | $2,856 | $101,100 | $13,200 | $87,900 |
| 2016 | $2,856 | $101,100 | $13,200 | $87,900 |
| 2015 | $2,783 | $101,100 | $13,200 | $87,900 |
| 2014 | $2,781 | $101,100 | $13,200 | $87,900 |
Agents Affiliated with this Home
-
Sarah Rodek
S
Seller's Agent in 2020
Sarah Rodek
Compass
(302) 252-5780
35 Total Sales
-
Samuel Barksdale

Buyer's Agent in 2020
Samuel Barksdale
Barksdale & Affiliates Realty
(302) 218-6074
127 Total Sales
-
Kevin Hensley

Seller's Agent in 2017
Kevin Hensley
RE/MAX
(302) 218-0130
84 Total Sales
-
Lisa Marie

Buyer's Agent in 2017
Lisa Marie
RE/MAX
(302) 753-8367
119 Total Sales
Map
Source: Bright MLS
MLS Number: DENC498756
APN: 14-013.11-112
- 216 Alloway Place
- 161 Tweedsmere Dr
- 235 Camerton Ln
- 144 Abbigail Crossing
- 122 Abbigail Crossing
- 607 Valencia Ct
- 6 Elmer Ct
- 660 Courtly Rd
- 410 Janets Way
- 25 Mica St
- 1068 Robinson Rd Unit DELRAY PLAN
- 1066 Robinson Rd Unit PEMBROOK PLAN
- 1113 Kayla Ln
- 11 Basalt St
- 1523 Paige Place
- 1064 Robinson Rd Unit LAKELAND PLAN
- 1062 Robinson Rd Unit WHITFIELD RANCH PLAN
- 857 Barcelona St
- 1531 Paige Place
- 1143 Kayla Ln
- 214 Alloway Place
- 212 Alloway Place
- 208 Alloway Place
- 111 Lynemore Dr
- 109 Lynemore Dr
- 220 Alloway Place
- 113 Lynemore Dr
- 204 Alloway Place
- 215 Alloway Place
- 213 Alloway Place
- 224 Alloway Place
- 217 Alloway Place
- 202 Alloway Place
- 209 Alloway Place
- 115 Lynemore Dr
- 219 Alloway Place
- 207 Alloway Place
- 301 Androssan Place
- 205 Alloway Place
- 221 Alloway Place
