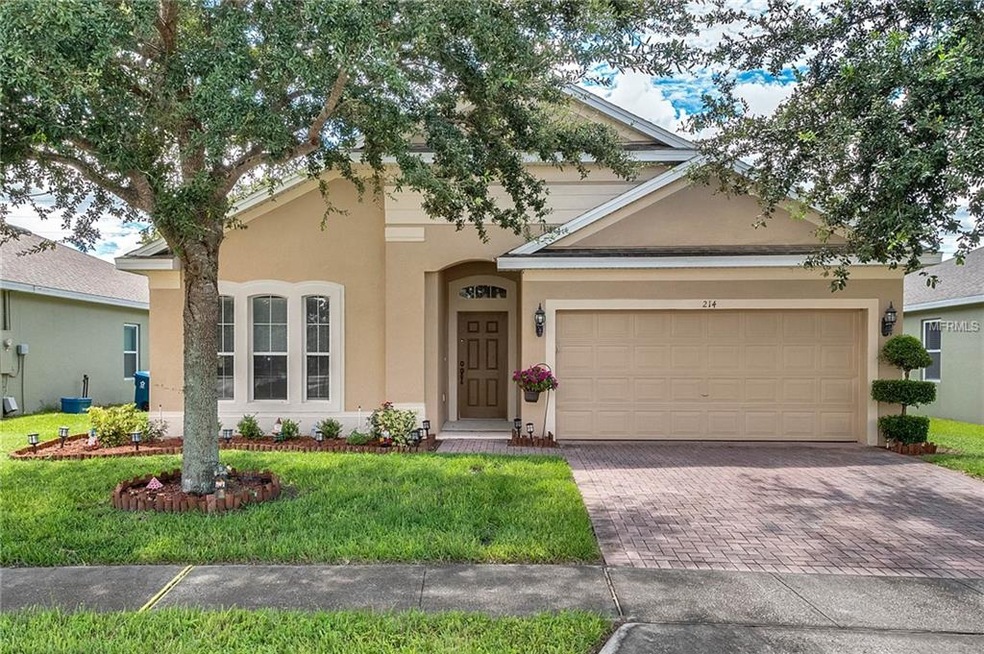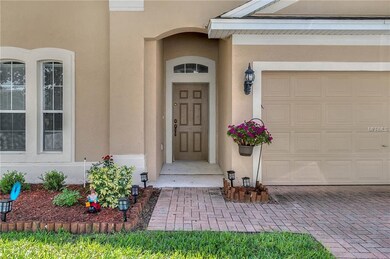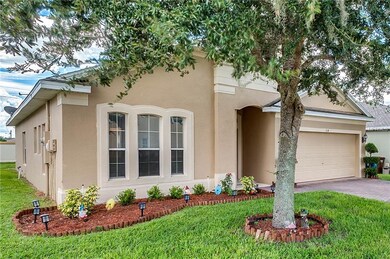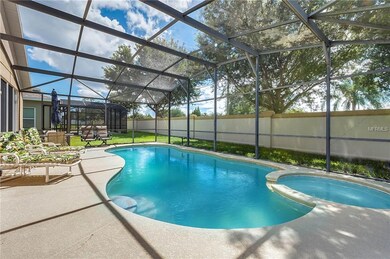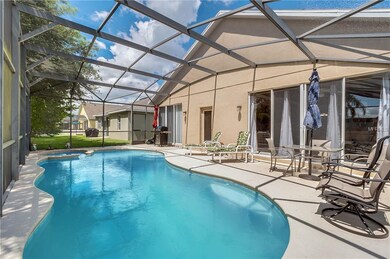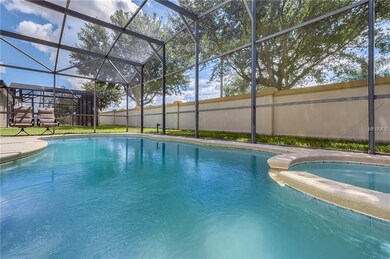
214 Andalusia Loop Davenport, FL 33837
Highlights
- In Ground Pool
- Florida Architecture
- Mature Landscaping
- Open Floorplan
- High Ceiling
- Family Room Off Kitchen
About This Home
As of September 2021Welcome to this attractive 4 bdrm, 3.5 bath home situated in a gated community. This spacious home has ceramic floors in all main living areas and carpet in the bedrooms. As you enter, the foyer leads to an Open Concept floor plan with high vaulted ceilings and a lot of natural light. The Open Kitchen overlooks the pristine pool and is perfect for any chef, complete with all appliances, pantry, lots of cabinets and counter space. The adjoining Dining room and Great Room are perfect for entertaining family and friends. The split floor plan includes the spacious Master bedroom on one side of the home with large Walk-in closet and a spa inspired Master bathroom with double sinks, garden tub and separate shower. A large guest bedroom is located at the front of the home with its own separate bathroom complete with shower. The additional bedrooms are in close proximity to the main bathroom. The 2 piece bathroom is perfectly situated by the pool. The laundry room is conveniently located in the house, equipped with washer and dryer. The large sliding doors from the Great room opens up to the beautiful pool and spa, fully screened in and ready to be enjoyed. The home backs up to the community wall so there is added privacy and no rear neighbors. The roomy double garage has room for extra storage. This home shows pride of ownership, ready to be moved-in and perfect for any investment portfolio. Call today for a showing.
Last Agent to Sell the Property
KELLER WILLIAMS ELITE PARTNERS III REALTY License #3313335 Listed on: 09/14/2018

Home Details
Home Type
- Single Family
Est. Annual Taxes
- $3,480
Year Built
- Built in 2007
Lot Details
- 6,617 Sq Ft Lot
- Lot Dimensions are 55x120x55x123
- Mature Landscaping
- Landscaped with Trees
HOA Fees
- $180 Monthly HOA Fees
Parking
- 2 Car Attached Garage
- Garage Door Opener
- Driveway
- Open Parking
Home Design
- Florida Architecture
- Slab Foundation
- Shingle Roof
- Block Exterior
- Stucco
Interior Spaces
- 1,937 Sq Ft Home
- Open Floorplan
- High Ceiling
- Ceiling Fan
- Blinds
- Sliding Doors
- Family Room Off Kitchen
- Laundry closet
Kitchen
- Range
- Microwave
- Dishwasher
- Disposal
Flooring
- Carpet
- Ceramic Tile
Bedrooms and Bathrooms
- 4 Bedrooms
Pool
- In Ground Pool
- Gunite Pool
- Spa
Outdoor Features
- Enclosed patio or porch
Utilities
- Central Heating and Cooling System
- Thermostat
- Cable TV Available
Community Details
- Marbella At Davenport Subdivision
Listing and Financial Details
- Down Payment Assistance Available
- Homestead Exemption
- Visit Down Payment Resource Website
- Tax Lot 68
- Assessor Parcel Number 27-27-04-725006-000680
Ownership History
Purchase Details
Home Financials for this Owner
Home Financials are based on the most recent Mortgage that was taken out on this home.Purchase Details
Home Financials for this Owner
Home Financials are based on the most recent Mortgage that was taken out on this home.Purchase Details
Home Financials for this Owner
Home Financials are based on the most recent Mortgage that was taken out on this home.Purchase Details
Similar Homes in Davenport, FL
Home Values in the Area
Average Home Value in this Area
Purchase History
| Date | Type | Sale Price | Title Company |
|---|---|---|---|
| Warranty Deed | $350,000 | Real Estate Title Svcs Inc | |
| Warranty Deed | $224,900 | Celebration Title Group | |
| Warranty Deed | $205,000 | La Rosa Title Llc | |
| Corporate Deed | $394,800 | Sunshine State Title Llc |
Mortgage History
| Date | Status | Loan Amount | Loan Type |
|---|---|---|---|
| Open | $315,000 | New Conventional | |
| Previous Owner | $113,400 | VA |
Property History
| Date | Event | Price | Change | Sq Ft Price |
|---|---|---|---|---|
| 09/30/2021 09/30/21 | Sold | $350,000 | +2.9% | $181 / Sq Ft |
| 08/29/2021 08/29/21 | Pending | -- | -- | -- |
| 08/27/2021 08/27/21 | For Sale | $340,000 | +51.2% | $176 / Sq Ft |
| 10/12/2018 10/12/18 | Sold | $224,900 | 0.0% | $116 / Sq Ft |
| 09/18/2018 09/18/18 | Pending | -- | -- | -- |
| 09/14/2018 09/14/18 | For Sale | $224,900 | +9.7% | $116 / Sq Ft |
| 02/20/2018 02/20/18 | Sold | $205,000 | -2.4% | $106 / Sq Ft |
| 12/12/2017 12/12/17 | Pending | -- | -- | -- |
| 10/17/2017 10/17/17 | For Sale | $210,000 | -- | $108 / Sq Ft |
Tax History Compared to Growth
Tax History
| Year | Tax Paid | Tax Assessment Tax Assessment Total Assessment is a certain percentage of the fair market value that is determined by local assessors to be the total taxable value of land and additions on the property. | Land | Improvement |
|---|---|---|---|---|
| 2023 | $5,873 | $292,789 | $0 | $0 |
| 2022 | $5,367 | $266,172 | $52,000 | $214,172 |
| 2021 | $60 | $183,157 | $0 | $0 |
| 2020 | $60 | $180,628 | $0 | $0 |
| 2018 | $3,589 | $169,279 | $36,000 | $133,279 |
| 2017 | $3,480 | $164,776 | $0 | $0 |
| 2016 | $3,271 | $149,796 | $0 | $0 |
| 2015 | $3,095 | $136,178 | $0 | $0 |
| 2014 | $2,674 | $123,798 | $0 | $0 |
Agents Affiliated with this Home
-
Keith St. Onge

Seller's Agent in 2021
Keith St. Onge
LA ROSA REALTY PRESTIGE
(863) 651-1397
1 in this area
72 Total Sales
-
Joseph Ramsey Jr

Buyer's Agent in 2021
Joseph Ramsey Jr
EXP REALTY LLC
(302) 359-9866
1 in this area
51 Total Sales
-
Ken Pozek

Seller's Agent in 2018
Ken Pozek
KELLER WILLIAMS ELITE PARTNERS III REALTY
(407) 813-2773
1 in this area
535 Total Sales
-
Richard Martel

Seller's Agent in 2018
Richard Martel
LA ROSA REALTY KISSIMMEE
(863) 557-2110
29 Total Sales
-
Giovanni Sanginesi

Seller Co-Listing Agent in 2018
Giovanni Sanginesi
KELLER WILLIAMS ELITE PARTNERS III REALTY
(407) 276-0025
223 Total Sales
-
Dave Couture

Buyer's Agent in 2018
Dave Couture
COLDWELL BANKER RESIDENTIAL RE
(407) 729-3988
45 Total Sales
Map
Source: Stellar MLS
MLS Number: O5732939
APN: 27-27-04-725006-000680
- 163 Andalusia Loop
- 254 Andalusia Loop
- 133 Andalusia Loop
- 341 Sky Crest Loop
- 119 Sky Crest Loop
- 233 Begonia Ln
- 177 Begonia Ln Unit 314
- 258 Canna Ln
- 468 Andalusia Loop
- 271 Lake Crest Loop
- 563 Lake Davenport Cir
- 238 Granada Ave
- 358 Lake Davenport Cir
- 154 Canna Ln
- 612 Golf Crest Ln
- 426 Citrus Isle Loop
- 733 Center Crest Blvd
- 558 Cadiz Loop
- 131 Cadiz Loop
- 724 Andalusia Loop
