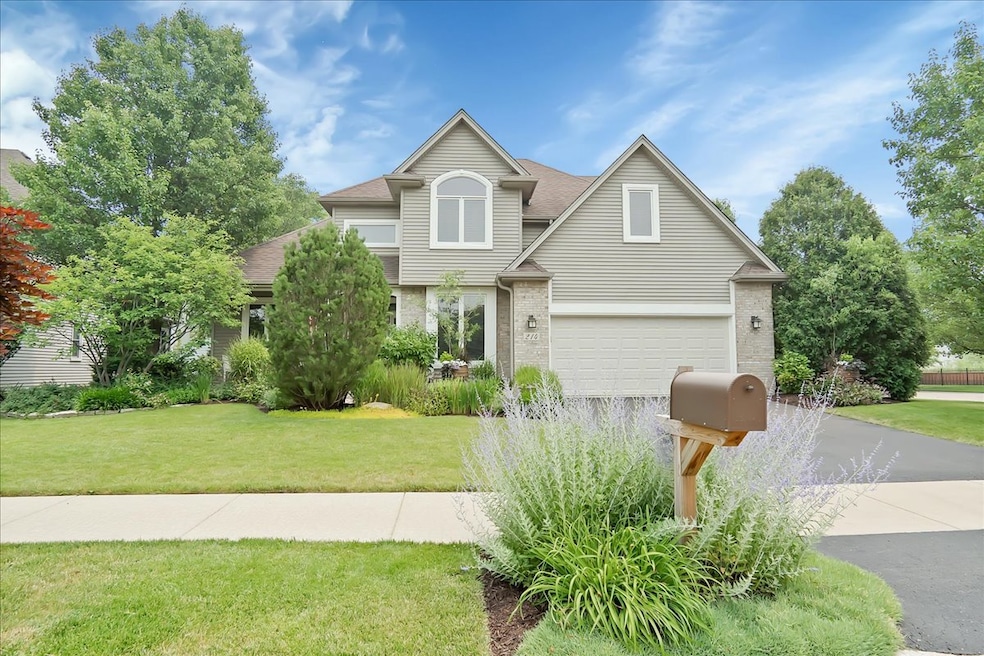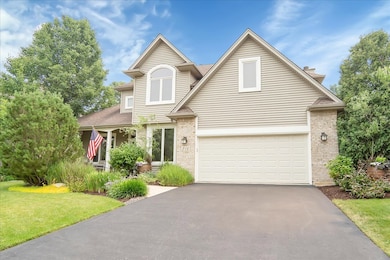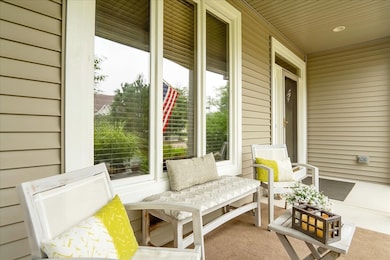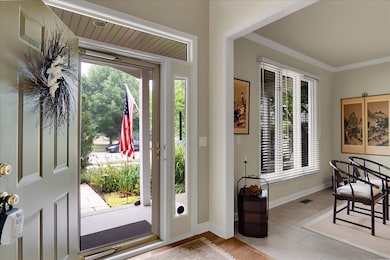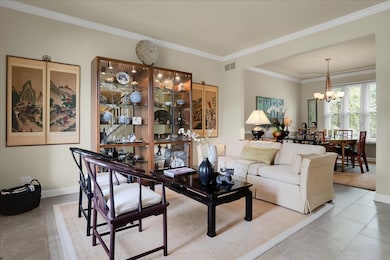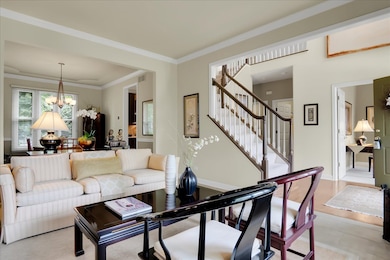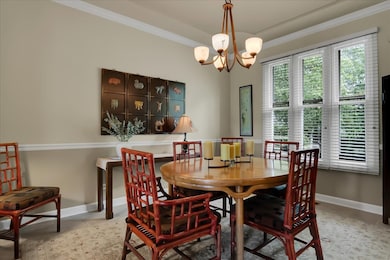
214 Aspen Ln Aurora, IL 60504
Waubonsie NeighborhoodEstimated Value: $582,000 - $675,000
Highlights
- Recreation Room
- Traditional Architecture
- Den
- Fischer Middle School Rated A-
- Wood Flooring
- Formal Dining Room
About This Home
As of September 2023Welcome to this exquisite new listing that will captivate you from the moment you step inside. As you approach the front of the house, you'll be greeted by a charming and welcoming front porch. This cozy outdoor space offers a serene spot to enjoy your morning coffee or unwind after a long day. With its tasteful design and comfortable seating, the front porch invites you to relax and soak in the tranquility of the neighborhood. As you enter through the impressive two-story foyer, you'll be greeted by a sense of grandeur and elegance. The foyer sets the stage for the exceptional features that await you in this remarkable property. To the left of the foyer, you'll find a sophisticated living room, bathed in natural light and offering a tranquil space for relaxation and intimate gatherings. The thoughtful design and attention to detail are evident throughout, creating an atmosphere of refined luxury. As you explore the main level, you'll discover a first-floor den that offers a versatile space for a home office, library, or cozy retreat. This room provides the perfect setting to work from home or indulge in quiet moments of reflection. Continuing your journey, you'll be drawn to the meticulously updated kitchen, where every detail has been carefully considered. This culinary haven showcases a perfect blend of elegance and functionality, with premium appliances, sleek cabinetry, and pristine quartz countertops. It is a true delight for those who appreciate the art of cooking and entertaining. In addition to its already impressive features, this remarkable property also boasts a stylish modern fireplace that takes center stage in the inviting family room. Designed to be both aesthetically pleasing and functional, this fireplace creates a warm and cozy ambiance, making it the perfect focal point for gatherings with family and friends during chilly evenings. The opulence continues into the bathrooms, which have also been thoughtfully renovated to offer a spa-like experience. Immerse yourself in the soothing ambiance of the master bathroom, complete with a rejuvenating soaking tub, a walk-in shower, Large walk-in closet and exquisite tile work that exudes sophistication. Prepare to be amazed as you descend into the full finished basement. This versatile space offers endless possibilities, from a recreational haven to a private retreat for guests. Complete with a full bath and a spacious bedroom, this area is perfect for accommodating loved ones or creating a serene oasis for relaxation. A true gem of this property is the custom wine cellar, meticulously constructed with rich mahogany wood. This remarkable feature is not only functional but also adds a touch of elegance to your collection of fine wines. Whether you're a seasoned connoisseur or an aspiring enthusiast, this wine cellar is sure to impress and become the envy of your guests. Step outside and you'll discover an outdoor paradise. The private fenced yard has been transformed into a sanctuary of tranquility with extensive landscaping, boasting a variety of flowers and foliage. The beautifully landscaped patio beckons you to unwind and enjoy the great outdoors, surrounded by nature's vibrant colors and scents. Enhancing your outdoor experience is a built-in grill and a firepit, perfect for entertaining family and friends during warm summer evenings or cozy gatherings in cooler seasons. Imagine hosting unforgettable gatherings surrounded by the breathtaking beauty of your own private oasis. This property truly epitomizes luxury living and provides a harmonious blend of refined finishes, comfortable living spaces, and captivating outdoor amenities. Don't miss the opportunity to make this exquisite home your very own. Contact us today to schedule a private tour and immerse yourself in the unmatched beauty that awaits you at this address.
Last Agent to Sell the Property
Real Time Realty LLC License #471005500 Listed on: 06/30/2023
Home Details
Home Type
- Single Family
Est. Annual Taxes
- $9,896
Year Built
- Built in 1998
Lot Details
- 10,019 Sq Ft Lot
- Lot Dimensions are 8.6x11.3
Parking
- 2 Car Attached Garage
- Driveway
- Parking Space is Owned
Home Design
- Traditional Architecture
- Asphalt Roof
Interior Spaces
- 2,598 Sq Ft Home
- 2-Story Property
- Family Room
- Living Room
- Formal Dining Room
- Den
- Recreation Room
- Unfinished Attic
Kitchen
- Range
- Microwave
- Dishwasher
Flooring
- Wood
- Carpet
Bedrooms and Bathrooms
- 4 Bedrooms
- 5 Potential Bedrooms
Laundry
- Laundry Room
- Dryer
- Washer
Finished Basement
- Basement Fills Entire Space Under The House
- Finished Basement Bathroom
Utilities
- Forced Air Heating and Cooling System
- Heating System Uses Natural Gas
Ownership History
Purchase Details
Home Financials for this Owner
Home Financials are based on the most recent Mortgage that was taken out on this home.Purchase Details
Home Financials for this Owner
Home Financials are based on the most recent Mortgage that was taken out on this home.Purchase Details
Home Financials for this Owner
Home Financials are based on the most recent Mortgage that was taken out on this home.Similar Homes in the area
Home Values in the Area
Average Home Value in this Area
Purchase History
| Date | Buyer | Sale Price | Title Company |
|---|---|---|---|
| Rajasingham Koneshvaran | $600,000 | Citywide Title | |
| Armstrong Phillip W | $336,000 | Multiple | |
| Larsen Todd | $239,000 | -- |
Mortgage History
| Date | Status | Borrower | Loan Amount |
|---|---|---|---|
| Open | Rajasingham Koneshvaran | $184,500 | |
| Open | Rajasingham Koneshvaran | $570,000 | |
| Previous Owner | Armstrong Phillip W | $228,100 | |
| Previous Owner | Armstrong Phillip W | $230,700 | |
| Previous Owner | Armstrong Phillip W | $17,200 | |
| Previous Owner | Armstrong Phillip W | $268,800 | |
| Previous Owner | Larsen Todd D | $5,000 | |
| Previous Owner | Larsen Todd | $221,500 |
Property History
| Date | Event | Price | Change | Sq Ft Price |
|---|---|---|---|---|
| 09/06/2023 09/06/23 | Sold | $600,000 | -4.0% | $231 / Sq Ft |
| 07/27/2023 07/27/23 | Pending | -- | -- | -- |
| 06/30/2023 06/30/23 | For Sale | $624,999 | -- | $241 / Sq Ft |
Tax History Compared to Growth
Tax History
| Year | Tax Paid | Tax Assessment Tax Assessment Total Assessment is a certain percentage of the fair market value that is determined by local assessors to be the total taxable value of land and additions on the property. | Land | Improvement |
|---|---|---|---|---|
| 2023 | $10,343 | $135,270 | $37,310 | $97,960 |
| 2022 | $10,163 | $127,190 | $34,800 | $92,390 |
| 2021 | $9,896 | $122,650 | $33,560 | $89,090 |
| 2020 | $10,017 | $122,650 | $33,560 | $89,090 |
| 2019 | $9,666 | $116,650 | $31,920 | $84,730 |
| 2018 | $10,821 | $128,510 | $35,380 | $93,130 |
| 2017 | $10,645 | $124,150 | $34,180 | $89,970 |
| 2016 | $10,461 | $119,140 | $32,800 | $86,340 |
| 2015 | $10,362 | $113,120 | $31,140 | $81,980 |
| 2014 | $10,098 | $107,350 | $29,330 | $78,020 |
| 2013 | $9,992 | $108,090 | $29,530 | $78,560 |
Agents Affiliated with this Home
-
Scott Gerami

Seller's Agent in 2023
Scott Gerami
Real Time Realty LLC
(630) 357-4800
4 in this area
123 Total Sales
-
Gretchen Pawlowski

Buyer's Agent in 2023
Gretchen Pawlowski
john greene Realtor
(630) 842-3343
1 in this area
47 Total Sales
Map
Source: Midwest Real Estate Data (MRED)
MLS Number: 11819195
APN: 07-29-127-006
- 360 Cimarron Ct
- 485 Mayfield Ln
- 2674 Carriage Way
- 3070 Anton Cir
- 2641 Asbury Dr
- 3238 Gresham Ln E
- 3252 Anton Dr Unit 126
- 2834 Shelly Ln Unit 25
- 2551 Doncaster Dr
- 2565 Thornley Ct
- 122 Creston Cir Unit 156C
- 2575 Adamsway Dr
- 341 Breckenridge Dr
- 3245 Bremerton Ln
- 227 Vaughn Rd
- 117 Braxton Ln Unit 75W
- 370 Echo Ln Unit 3
- 835 Wheatland Ln
- 32w396 Forest Dr
- 2433 Stoughton Cir Unit 351004
