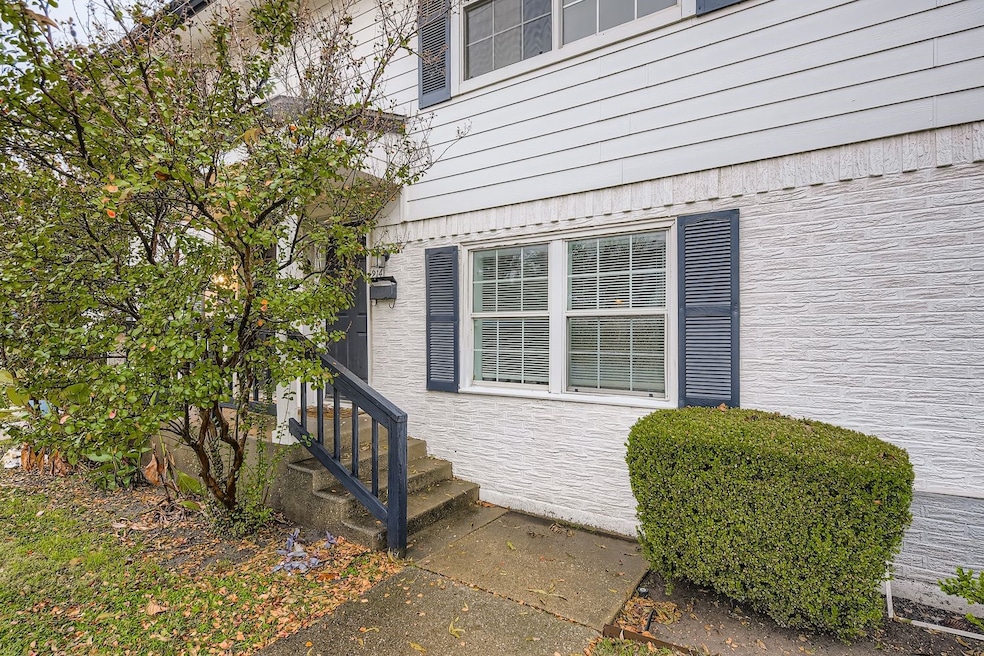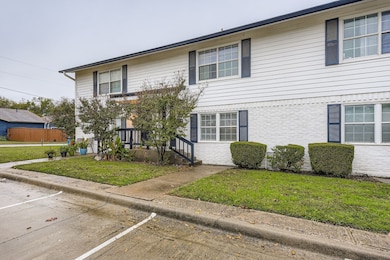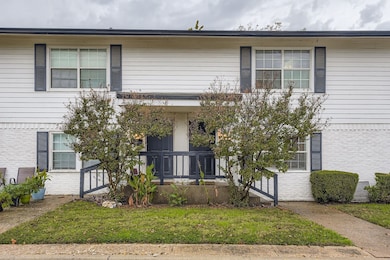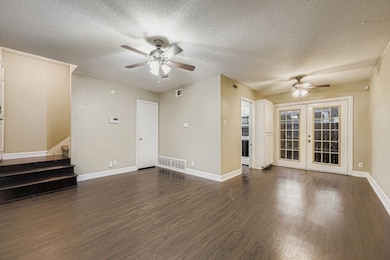
214 Austin St Fort Worth, TX 76107
West 7th District NeighborhoodHighlights
- Home Security System
- Central Heating and Cooling System
- Fenced
About This Home
Welcome to 214 Austin, a beautifully updated home that blends modern comfort with timeless charm. This spacious property features an open-concept living area filled with natural light, highlighted by fresh designer finishes, upgraded flooring, and a seamless flow ideal for everyday living and entertaining. The kitchen offers stainless steel appliances, ample cabinetry, and a generous island perfect for meal prep or gathering with guests. The primary suite provides a private retreat with a large walk-in closet and a tastefully renovated en-suite bath. Additional bedrooms offer flexibility for family, guests, or a dedicated home office. Step outside to a well-maintained backyard with plenty of space for outdoor dining, play, or gardening! This isn’t just a home—it’s a lifestyle upgrade! Apply today and experience a living space that truly stands out from the rest. Don't miss your chance to call this extraordinary home yours! Applications can be completed on our website!
Listing Agent
BRIDGE TOWER REALTORS LLC Brokerage Phone: 855-282-8008 License #0638039 Listed on: 11/22/2025
Townhouse Details
Home Type
- Townhome
Year Built
- Built in 1965
Lot Details
- 6,011 Sq Ft Lot
- Fenced
Parking
- Open Parking
Home Design
- Duplex
- Quadruplex
- Brick Exterior Construction
Interior Spaces
- 900 Sq Ft Home
- 2-Story Property
- Home Security System
Kitchen
- Electric Range
- Dishwasher
- Disposal
Bedrooms and Bathrooms
- 2 Bedrooms
- 1 Full Bathroom
Schools
- Cannon Elementary School
- Heritage High School
Utilities
- Central Heating and Cooling System
Listing and Financial Details
- Residential Lease
- Property Available on 11/22/25
- Tenant pays for all utilities, electricity, insurance, sewer, water
- Legal Lot and Block 8 / 100
- Assessor Parcel Number 07595476
Community Details
Overview
- College Heights Add Subdivision
Pet Policy
- Pets Allowed with Restrictions
- Pet Deposit $400
- 3 Pets Allowed
Map
About the Listing Agent
Jackson's Other Listings
Source: North Texas Real Estate Information Systems (NTREIS)
MLS Number: 21118989
- 422 Mills St
- 959 W Bluff St Unit 105
- 1401 5th Ave
- Carroll Row House 3 Plan at Foundry Row
- 201 Carroll St
- Carroll Row House 4 Plan at Foundry Row
- Carroll Row House 1 Plan at Foundry Row
- Carroll Row House 2 Plan at Foundry Row
- 203 Carroll St
- 207 Carroll St
- 211 Carroll St
- 213 Carroll St
- 215 Carroll St
- 217 Carroll St
- 304 Golden Bell Ln
- 2716 Wingate St
- 2600 W 7th St Unit 2520
- 2600 W 7th St Unit 2448
- 2600 W 7th St Unit 2424
- 2600 W 7th St Unit 1537
- 416 Mills St Unit 4
- 1007 W Bluff St
- 411 Harrold St
- 500 Fort Worth Trail
- 447 N Main St
- 1001 W 7th St
- 2712 Wingate St Unit 208
- 2712 Wingate St Unit 206
- 2712 Wingate St Unit 303
- 2600 W 7th St Unit 2802
- 2600 W 7th St Unit 1419
- 2600 W 7th St Unit 2546
- 2600 W 7th St Unit 2452
- 2600 W 7th St Unit 2448
- 2600 W 7th St Unit 1537
- 2600 W 7th St Unit 1713
- 2600 W 7th St Unit 2524
- 2600 W 7th St Unit 1507
- 2600 W 7th St Unit 2532
- 2600 W 7th St Unit 2816



