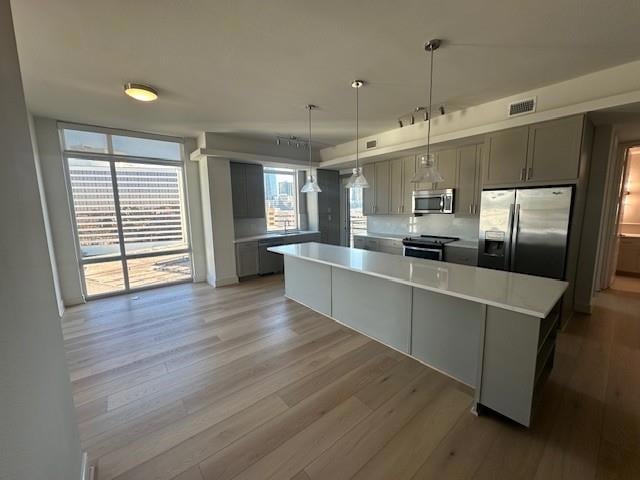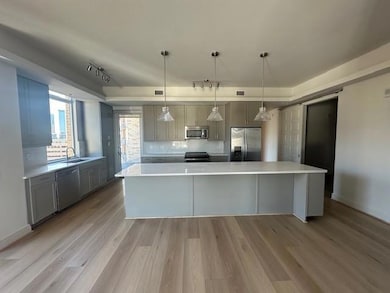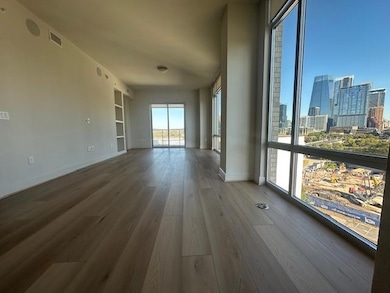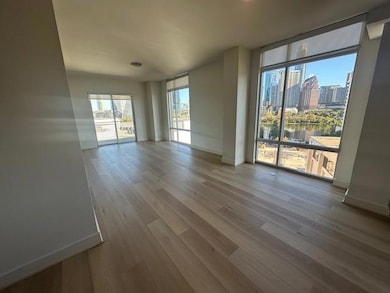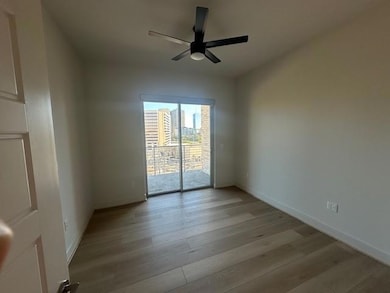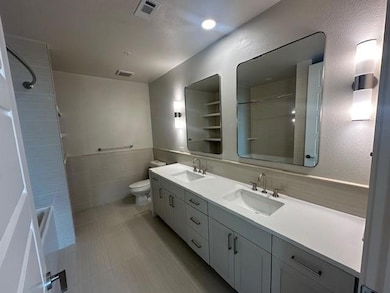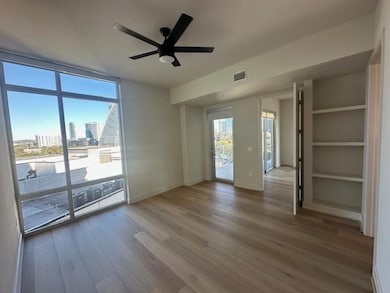214 Barton Springs Rd Unit 922 Austin, TX 78704
SoCo Neighborhood
3
Beds
2
Baths
1,607
Sq Ft
1.46
Acres
Highlights
- Fitness Center
- 1.46 Acre Lot
- Wood Flooring
- Cabana
- Clubhouse
- 1 Fireplace
About This Home
coming soon.
Listing Agent
Christopher Realty Company Brokerage Phone: (512) 263-1333 License #0739661 Listed on: 11/13/2025
Property Details
Home Type
- Apartment
Year Built
- Built in 2015
Lot Details
- 1.46 Acre Lot
- Southeast Facing Home
Parking
- 1 Car Attached Garage
Interior Spaces
- 1,607 Sq Ft Home
- Multi-Level Property
- High Ceiling
- Recessed Lighting
- 1 Fireplace
- Fire and Smoke Detector
Kitchen
- Microwave
- Dishwasher
- Disposal
Flooring
- Wood
- Tile
Bedrooms and Bathrooms
- 3 Bedrooms
- 2 Full Bathrooms
Laundry
- Dryer
- Washer
Pool
- Cabana
- Private Pool
Outdoor Features
- Balcony
Schools
- Dawson Elementary School
- Lively Middle School
- Travis High School
Utilities
- Central Heating and Cooling System
- ENERGY STAR Qualified Water Heater
- High Speed Internet
Listing and Financial Details
- Security Deposit $2,000
- Tenant pays for all utilities, cable TV, electricity, internet, parking fee, pest control, telephone, water
- The owner pays for common area maintenance, exterior maintenance, grounds care, HVAC maintenance, management, pool maintenance, roof maintenance, taxes
- Negotiable Lease Term
- $100 Application Fee
- Assessor Parcel Number 02030002180000
Community Details
Overview
- No Home Owners Association
- 300 Units
- T L 01 Subdivision
Amenities
- Common Area
- Clubhouse
- Community Mailbox
Recreation
- Fitness Center
- Community Pool
- Trails
Pet Policy
- Pet Deposit $300
- Pet Amenities
- Dogs and Cats Allowed
Map
Source: Unlock MLS (Austin Board of REALTORS®)
MLS Number: 1191109
Nearby Homes
- 620 S 1st St Unit 209
- 620 S 1st St Unit 315
- 620 S 1st St Unit 104
- 517 Bouldin Ave
- 200 Congress Ave Unit 33BB
- 200 Congress Ave Unit 23C
- 200 Congress Ave Unit 19F
- 200 Congress Ave Unit 48Y
- 200 Congress Ave Unit 35AC
- 200 Congress Ave Unit 32SE
- 200 Congress Ave Unit 13A
- 210 Lavaca St Unit 2308
- 210 Lavaca St Unit 3601
- 210 Lavaca St Unit 2203
- 210 Lavaca St Unit 1809
- 210 Lavaca St Unit 2903
- 210 Lavaca St Unit 1902
- 210 Lavaca St Unit 1801
- 210 Lavaca St Unit 2505
- 802 S 1st St Unit 220
- 214 Barton Springs Rd Unit FL9-ID338
- 214 Barton Springs Rd Unit FL9-ID337
- 422 W Riverside Dr
- 507 S 1st St
- 809 E Riverside Dr
- 127 E Riverside Dr
- 101 Colorado St Unit FL7-ID336
- 101 Colorado St Unit FL9-ID187
- 101 Colorado St Unit FL1-ID284
- 101 Colorado St Unit FL21-ID158
- 101 Colorado St Unit 2601
- 222 E Riverside Dr
- 101 Colorado St
- 700 S 1st St Unit 304
- 700 S 1st St Unit 203
- 200 Congress Ave Unit 23B
- 210 Lavaca St Unit 3101
- 210 Lavaca St Unit 3401
- 210 Lavaca St Unit 1911
- 210 Lavaca St Unit 1802
