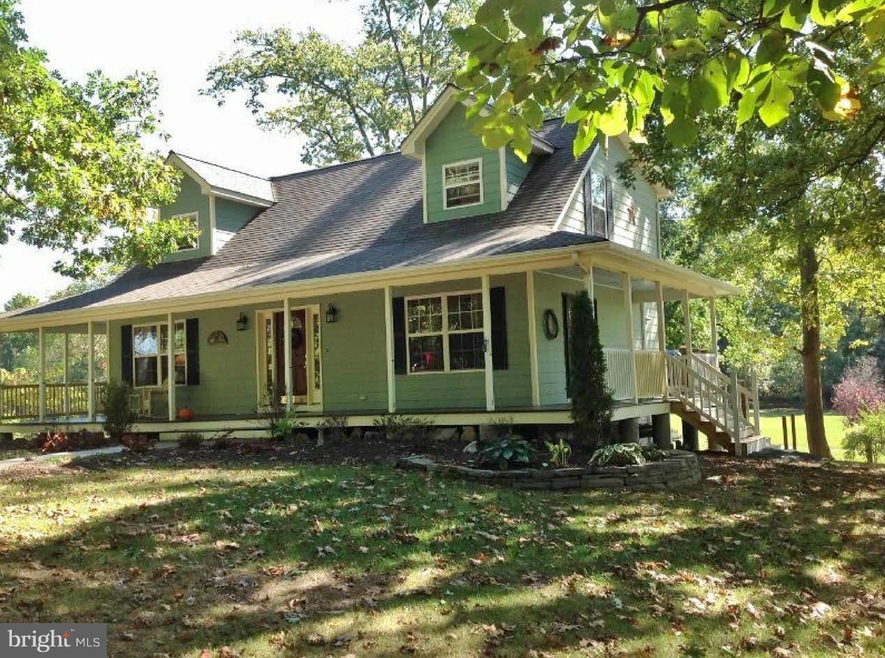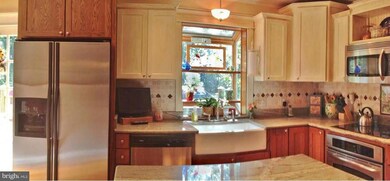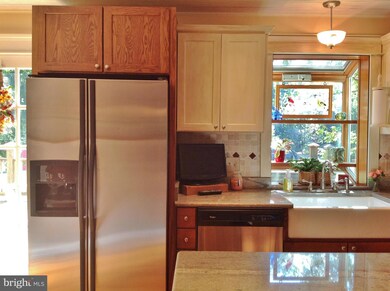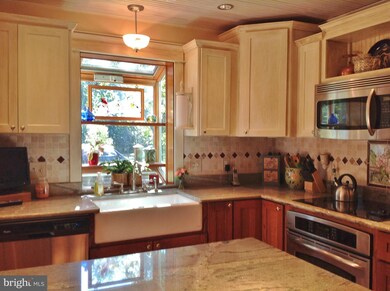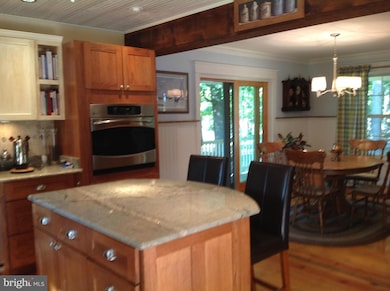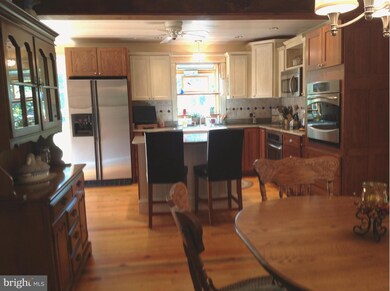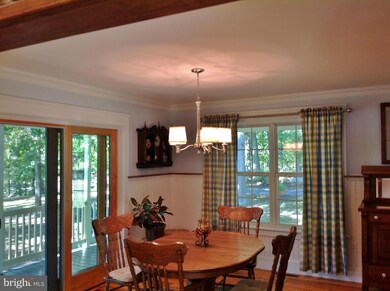
214 Beeler Ln Winchester, VA 22603
Estimated Value: $532,171 - $673,000
Highlights
- 5 Acre Lot
- Cape Cod Architecture
- No HOA
- Open Floorplan
- Wood Flooring
- Upgraded Countertops
About This Home
As of December 2014Lots of custom upgrades due to owner being a former licensed contractor both bldg and elec. Wood flooring, long leaf southern yellow pine! Granite counters, ceramic flooring in baths, Mahogany decking, wrap around porch, Pella doors, Vinyl clad windows, 6 inch wall construction,SS appliances,gourmet kitchen,fenced,30x50 barn, rd maintenance under $200 a year, no HOA only C&Rs. Wood add on furnace.
Last Agent to Sell the Property
Long & Foster Real Estate, Inc. License #0225063015 Listed on: 10/06/2014

Home Details
Home Type
- Single Family
Est. Annual Taxes
- $1,501
Year Built
- Built in 1999
Lot Details
- 5 Acre Lot
- 3 Acres are fenced
- Property is zoned RA
Parking
- Circular Driveway
Home Design
- Cape Cod Architecture
- Asphalt Roof
Interior Spaces
- Property has 3 Levels
- Open Floorplan
- Chair Railings
- Crown Molding
- Wainscoting
- Fireplace Mantel
- Double Pane Windows
- Insulated Windows
- Insulated Doors
- Entrance Foyer
- Family Room
- Dining Room
- Den
- Wood Flooring
- Dryer
Kitchen
- Built-In Self-Cleaning Double Oven
- Electric Oven or Range
- Cooktop
- Microwave
- Ice Maker
- Dishwasher
- Kitchen Island
- Upgraded Countertops
- Disposal
Bedrooms and Bathrooms
- 3 Bedrooms
- En-Suite Primary Bedroom
- En-Suite Bathroom
- 2.5 Bathrooms
Improved Basement
- Heated Basement
- Basement Fills Entire Space Under The House
- Rear Basement Entry
Utilities
- Forced Air Heating System
- Vented Exhaust Fan
- Well
- Electric Water Heater
- Gravity Septic Field
- Septic Equal To The Number Of Bedrooms
- Septic Tank
Community Details
- No Home Owners Association
- Beeler Subdivision
Listing and Financial Details
- Tax Lot 3
- Assessor Parcel Number 4681
Similar Homes in Winchester, VA
Home Values in the Area
Average Home Value in this Area
Mortgage History
| Date | Status | Borrower | Loan Amount |
|---|---|---|---|
| Closed | Frigaard Scott | $100,000 | |
| Closed | Frigaard Scott | $349,500 | |
| Closed | Fontaine George A | $166,613 | |
| Closed | Fontaine George A | $75,100 |
Property History
| Date | Event | Price | Change | Sq Ft Price |
|---|---|---|---|---|
| 12/09/2014 12/09/14 | Sold | $360,000 | -6.5% | $192 / Sq Ft |
| 11/13/2014 11/13/14 | Pending | -- | -- | -- |
| 10/07/2014 10/07/14 | Price Changed | $384,900 | +2.7% | $205 / Sq Ft |
| 10/06/2014 10/06/14 | For Sale | $374,900 | -- | $200 / Sq Ft |
Tax History Compared to Growth
Tax History
| Year | Tax Paid | Tax Assessment Tax Assessment Total Assessment is a certain percentage of the fair market value that is determined by local assessors to be the total taxable value of land and additions on the property. | Land | Improvement |
|---|---|---|---|---|
| 2024 | $1,030 | $403,900 | $98,500 | $305,400 |
| 2023 | $2,060 | $403,900 | $98,500 | $305,400 |
| 2022 | $2,070 | $339,300 | $90,500 | $248,800 |
| 2021 | $2,070 | $339,300 | $90,500 | $248,800 |
| 2020 | $1,887 | $309,300 | $90,500 | $218,800 |
| 2019 | $1,887 | $309,300 | $90,500 | $218,800 |
| 2018 | $1,821 | $298,600 | $91,300 | $207,300 |
| 2017 | $1,792 | $298,600 | $91,300 | $207,300 |
| 2016 | $1,598 | $266,300 | $78,600 | $187,700 |
| 2015 | $1,490 | $266,300 | $78,600 | $187,700 |
| 2014 | $750 | $256,600 | $78,600 | $178,000 |
Agents Affiliated with this Home
-
Fred Pollard

Seller's Agent in 2014
Fred Pollard
Long & Foster Real Estate, Inc.
(540) 664-2330
9 in this area
24 Total Sales
-
Dale Strawser

Buyer's Agent in 2014
Dale Strawser
Keller Williams Capital Properties
(571) 221-3684
22 Total Sales
Map
Source: Bright MLS
MLS Number: 1003221294
APN: 223-3
- 2604 Goldmiller Rd
- 472 Mccubbin
- 442 Frog Hollow Rd
- Lot 69/70 Driftwood Dr
- 519 Orchard Dale Dr
- 3296 Apple Pie Ridge Rd
- 915 Sam Mason Rd
- 292 Green Spring Rd
- 1267 Dominion Rd
- Lot 20 Otter Creek Dr
- 145 Phillips Ln
- 1018 Dominion Rd
- 807 Dominion Rd
- 570 Glaize Orchard Rd
- 15 Sinclair Ct
- Lot 29 Sugar Maple Ln
- 635 Dominion Rd
- 2189 Cedar Grove Rd
- 2796 Green Spring Rd
- 0 Glenwood Ln
- 214 Beeler Ln
- 217 Beeler Ln
- 176 Beeler Ln
- 173 Beeler Ln
- 320 Winding Hill Rd
- 146 Beeler Ln
- 4455 Apple Pie Ridge Rd
- 1338 Frog Hollow Rd
- 1312 Frog Hollow Rd
- 1288 Frog Hollow Rd
- 376 Winding Hill Rd
- 402 Winding Hill Rd
- 1268 Frog Hollow Rd
- 1268 Frog Hollow Rd
- 420 Winding Hill Rd
- 442 Winding Hill Rd
- 300 Winding Hill Rd
- 1432 Frog Hollow Rd
- 1230 Frog Hollow Rd
