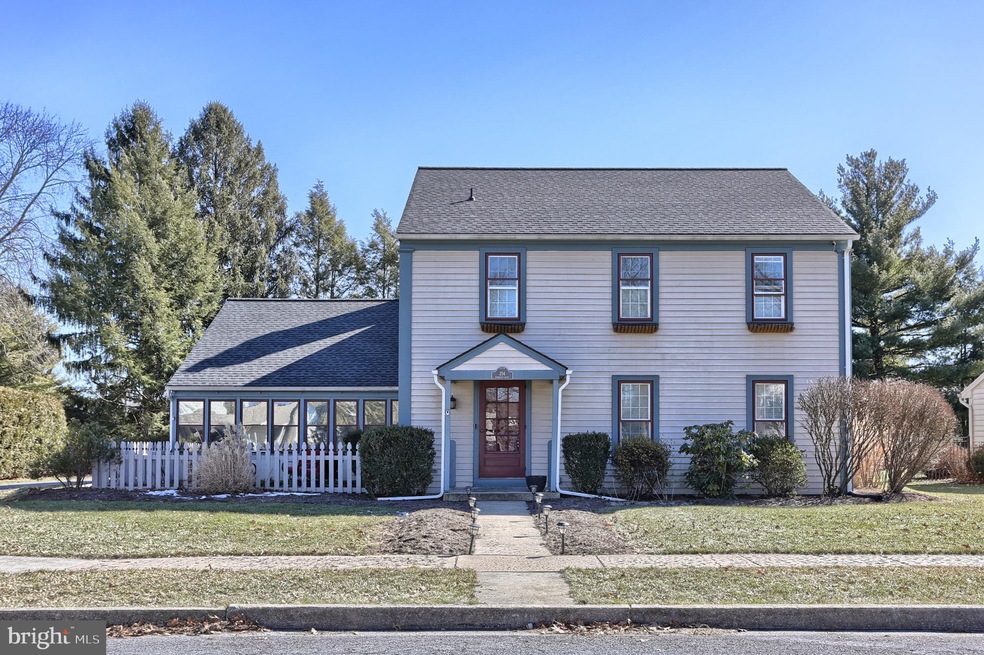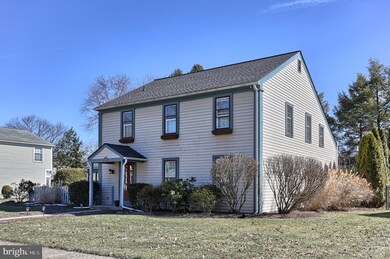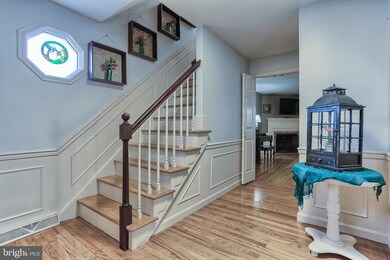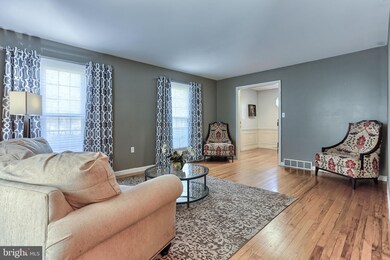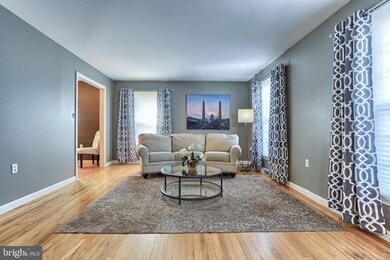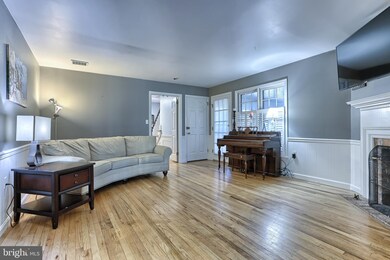
214 Berkeley Dr Mechanicsburg, PA 17050
Hampden NeighborhoodEstimated Value: $434,000 - $501,000
Highlights
- Traditional Floor Plan
- Traditional Architecture
- Sun or Florida Room
- Hampden Elementary School Rated A
- Wood Flooring
- Mud Room
About This Home
As of April 2021Centrally located in Westover in Hampden Township, this spacious home in the past 5 years has had a new roof, all new windows, and a new Heating/Central AC system replaced. Enjoy hardwoods throughout the home and in all bedrooms. In additional to two main level family room areas, the finished basement is a great space for entertaining, movies or even a home office. Also, a private rear garage entry and mudroom in addition to plenty of driveway parking if offered with the home. The 3 seasons room and front patio expands the living space for outdoor parties and entertaining guests. Also, right down the street is the entrance to the community park right in the neighborhood! Schedule a showing today!
Last Agent to Sell the Property
Berkshire Hathaway HomeServices Homesale Realty License #RS330734 Listed on: 03/03/2021

Home Details
Home Type
- Single Family
Est. Annual Taxes
- $3,663
Year Built
- Built in 1972
Lot Details
- 10,019 Sq Ft Lot
- Landscaped
HOA Fees
- $3 Monthly HOA Fees
Parking
- 2 Car Attached Garage
- 4 Driveway Spaces
- Rear-Facing Garage
Home Design
- Traditional Architecture
- Architectural Shingle Roof
- Stick Built Home
Interior Spaces
- Property has 2 Levels
- Traditional Floor Plan
- Chair Railings
- Ceiling Fan
- Wood Burning Fireplace
- Replacement Windows
- Mud Room
- Family Room
- Living Room
- Dining Room
- Sun or Florida Room
- Wood Flooring
- Finished Basement
Kitchen
- Eat-In Kitchen
- Electric Oven or Range
Bedrooms and Bathrooms
- 4 Bedrooms
- En-Suite Primary Bedroom
Laundry
- Laundry on main level
- Dryer
- Washer
Outdoor Features
- Enclosed patio or porch
Schools
- Cumberland Valley High School
Utilities
- Forced Air Heating and Cooling System
- 200+ Amp Service
- Electric Water Heater
Community Details
- Westover Subdivision
Listing and Financial Details
- Tax Lot 60
- Assessor Parcel Number 10-19-1604-035
Ownership History
Purchase Details
Home Financials for this Owner
Home Financials are based on the most recent Mortgage that was taken out on this home.Purchase Details
Home Financials for this Owner
Home Financials are based on the most recent Mortgage that was taken out on this home.Similar Homes in Mechanicsburg, PA
Home Values in the Area
Average Home Value in this Area
Purchase History
| Date | Buyer | Sale Price | Title Company |
|---|---|---|---|
| Rhodes Duane S | $350,000 | None Available | |
| Tatum Angela N | $269,500 | None Available |
Mortgage History
| Date | Status | Borrower | Loan Amount |
|---|---|---|---|
| Open | Rhodes Duane S | $362,600 | |
| Previous Owner | Tatum Angela N | $32,300 | |
| Previous Owner | Tatum Angela N | $242,550 | |
| Previous Owner | Dillon Michael A | $152,660 |
Property History
| Date | Event | Price | Change | Sq Ft Price |
|---|---|---|---|---|
| 04/06/2021 04/06/21 | Sold | $350,000 | 0.0% | $121 / Sq Ft |
| 03/03/2021 03/03/21 | Pending | -- | -- | -- |
| 03/03/2021 03/03/21 | For Sale | $349,900 | +29.8% | $121 / Sq Ft |
| 10/29/2015 10/29/15 | Sold | $269,500 | -5.3% | $84 / Sq Ft |
| 09/10/2015 09/10/15 | Pending | -- | -- | -- |
| 08/11/2015 08/11/15 | For Sale | $284,500 | -- | $89 / Sq Ft |
Tax History Compared to Growth
Tax History
| Year | Tax Paid | Tax Assessment Tax Assessment Total Assessment is a certain percentage of the fair market value that is determined by local assessors to be the total taxable value of land and additions on the property. | Land | Improvement |
|---|---|---|---|---|
| 2025 | $4,302 | $287,400 | $85,700 | $201,700 |
| 2024 | $4,076 | $287,400 | $85,700 | $201,700 |
| 2023 | $3,853 | $287,400 | $85,700 | $201,700 |
| 2022 | $3,751 | $287,400 | $85,700 | $201,700 |
| 2021 | $3,663 | $287,400 | $85,700 | $201,700 |
| 2020 | $3,588 | $287,400 | $85,700 | $201,700 |
| 2019 | $3,524 | $287,400 | $85,700 | $201,700 |
| 2018 | $3,458 | $287,400 | $85,700 | $201,700 |
| 2017 | $3,392 | $287,400 | $85,700 | $201,700 |
| 2016 | -- | $287,400 | $85,700 | $201,700 |
| 2015 | -- | $287,400 | $85,700 | $201,700 |
| 2014 | -- | $287,400 | $85,700 | $201,700 |
Agents Affiliated with this Home
-
Michael Vogel

Seller's Agent in 2021
Michael Vogel
Berkshire Hathaway HomeServices Homesale Realty
(717) 579-7889
9 in this area
125 Total Sales
-
Meghan Skelly

Buyer's Agent in 2021
Meghan Skelly
Keller Williams of Central PA
(717) 343-3913
8 in this area
45 Total Sales
-
Edwin Tichenor

Seller's Agent in 2015
Edwin Tichenor
Turn Key Realty Group
(717) 585-2626
36 in this area
191 Total Sales
-
Carter Ellis
C
Buyer's Agent in 2015
Carter Ellis
Century 21 At The Helm
(717) 319-3306
3 in this area
7 Total Sales
Map
Source: Bright MLS
MLS Number: PACB132428
APN: 10-19-1604-035
- 17 Kensington Square
- 8 Kensington Square
- 56 Devonshire Square
- 10 Jamestown Square
- 10 Devonshire Square
- 6127 Haymarket Way
- 6145 Haymarket Way
- 12 Kings Arms
- 203 Saint James Ct
- 6039 Edward Dr
- 6042 Edward Dr
- 6226 Galleon Dr
- 203 Friar Ct
- 506 Quail Ct
- 712 Owl Ct
- 113 Salem Church Rd
- 7108 Salem Park Cir
- 5216 Deerfield Ave
- 5232 Strathmore Dr
- 1109 E Powderhorn Rd
- 214 Berkeley Dr
- 212 Berkeley Dr
- 216 Berkeley Dr
- 33 Kensington Square
- 34 Kensington Square
- 32 Kensington Square
- 213 Berkeley Dr
- 211 Berkeley Dr
- 6110 Westover Dr
- 35 Kensington Square
- 31 Kensington Square
- 36 Kensington Square
- 6108 Westover Dr
- 208 Berkeley Dr
- 37 Kensington Square
- 30 Kensington Square
- 6200 Westover Dr
- 29 Kensington Square
- 38 Kensington Square
- 6203 Whitehill Dr
