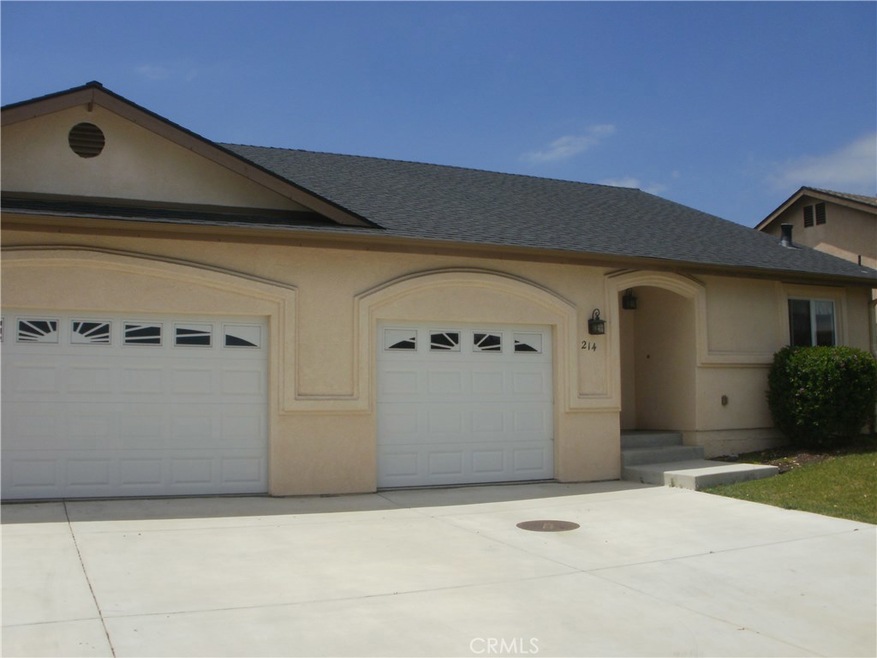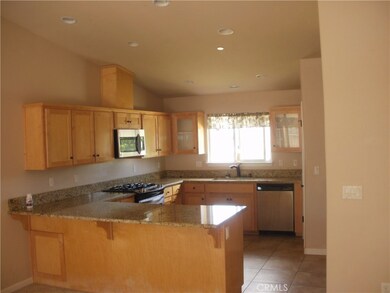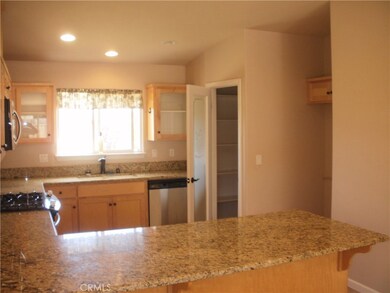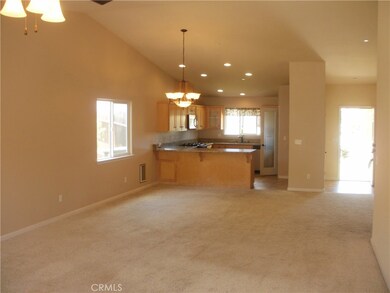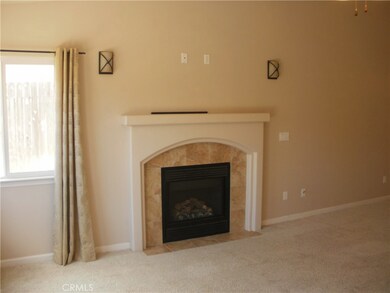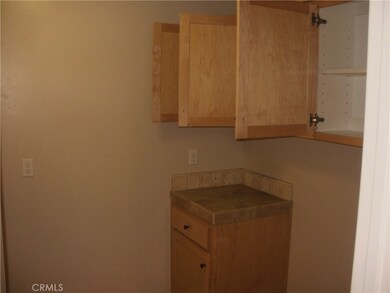
214 Buckhorn Rd Nipomo, CA 93444
Nipomo NeighborhoodHighlights
- Open Floorplan
- Cathedral Ceiling
- Lawn
- View of Hills
- Granite Countertops
- No HOA
About This Home
As of June 2017Nice west side neighborhood for this 2011 built 3 bedroom 2 bath home of over 1800 square feet. The spacious kitchen has granite counters, tile floors, stainless steel appliances, including a built in microwave hood fan, a walk in pantry and a sink that looks out on the front yard. The kitchen opens to the dining area and living room. The living room has a gas log fireplace and sliding glass door that opens to the back yard. The 2 guest bedrooms are good size and both have ceiling fans. The master is large and also has a ceiling fan and a master bath that has separate soaking tub and tile shower. The laundry room is inside and located right by the bedrooms. There is a 3 car garage for all your toys to fit in to as well. The home also has fire sprinklers for that extra feel of safety. Great location close to everything. Call your agent today to see this home.
Last Agent to Sell the Property
Robasciotti, Wagner & O'Connor License #01237698 Listed on: 05/09/2017
Home Details
Home Type
- Single Family
Est. Annual Taxes
- $5,885
Year Built
- Built in 2011
Lot Details
- 8,644 Sq Ft Lot
- Fenced
- Fence is in good condition
- Front Yard Sprinklers
- Lawn
- Property is zoned RSF
Parking
- 3 Car Garage
- Parking Available
- Three Garage Doors
- Garage Door Opener
Home Design
- Slab Foundation
- Fire Rated Drywall
- Composition Roof
- Stucco
Interior Spaces
- 1,819 Sq Ft Home
- Open Floorplan
- Cathedral Ceiling
- Ceiling Fan
- Recessed Lighting
- Decorative Fireplace
- Gas Fireplace
- Double Pane Windows
- Sliding Doors
- Living Room with Fireplace
- Views of Hills
Kitchen
- Eat-In Kitchen
- Breakfast Bar
- Walk-In Pantry
- Self-Cleaning Oven
- Gas Cooktop
- Microwave
- Dishwasher
- Kitchen Island
- Granite Countertops
- Disposal
Flooring
- Carpet
- Tile
Bedrooms and Bathrooms
- 3 Main Level Bedrooms
- Walk-In Closet
- 2 Full Bathrooms
- Granite Bathroom Countertops
- Tile Bathroom Countertop
- Low Flow Toliet
- Soaking Tub
- Bathtub with Shower
- Separate Shower
- Exhaust Fan In Bathroom
Laundry
- Laundry Room
- Washer and Gas Dryer Hookup
Home Security
- Carbon Monoxide Detectors
- Fire and Smoke Detector
- Fire Sprinkler System
Outdoor Features
- Exterior Lighting
- Concrete Porch or Patio
Utilities
- Whole House Fan
- Forced Air Heating System
- Heating System Uses Natural Gas
- Standard Electricity
- Natural Gas Connected
- Gas Water Heater
- Phone Available
- Cable TV Available
Community Details
- No Home Owners Association
Listing and Financial Details
- Assessor Parcel Number 092571030
Ownership History
Purchase Details
Home Financials for this Owner
Home Financials are based on the most recent Mortgage that was taken out on this home.Purchase Details
Home Financials for this Owner
Home Financials are based on the most recent Mortgage that was taken out on this home.Purchase Details
Home Financials for this Owner
Home Financials are based on the most recent Mortgage that was taken out on this home.Purchase Details
Home Financials for this Owner
Home Financials are based on the most recent Mortgage that was taken out on this home.Similar Homes in Nipomo, CA
Home Values in the Area
Average Home Value in this Area
Purchase History
| Date | Type | Sale Price | Title Company |
|---|---|---|---|
| Grant Deed | $505,000 | First American Title Company | |
| Interfamily Deed Transfer | -- | None Available | |
| Grant Deed | $355,000 | Fidelity National Title Co | |
| Grant Deed | $225,000 | Fidelity National Title Co |
Mortgage History
| Date | Status | Loan Amount | Loan Type |
|---|---|---|---|
| Closed | $236,150 | New Conventional | |
| Closed | $236,150 | New Conventional | |
| Closed | $265,000 | New Conventional | |
| Previous Owner | $366,300 | FHA | |
| Previous Owner | $346,000 | FHA | |
| Previous Owner | $238,000 | Construction | |
| Previous Owner | $37,500 | Unknown | |
| Previous Owner | $37,500 | Purchase Money Mortgage | |
| Previous Owner | $295,000 | Unknown |
Property History
| Date | Event | Price | Change | Sq Ft Price |
|---|---|---|---|---|
| 06/08/2017 06/08/17 | Sold | $505,000 | -0.8% | $278 / Sq Ft |
| 05/16/2017 05/16/17 | Pending | -- | -- | -- |
| 05/09/2017 05/09/17 | For Sale | $509,000 | +43.4% | $280 / Sq Ft |
| 02/23/2012 02/23/12 | Sold | $355,000 | 0.0% | $198 / Sq Ft |
| 01/20/2012 01/20/12 | Pending | -- | -- | -- |
| 09/12/2011 09/12/11 | For Sale | $355,000 | -- | $198 / Sq Ft |
Tax History Compared to Growth
Tax History
| Year | Tax Paid | Tax Assessment Tax Assessment Total Assessment is a certain percentage of the fair market value that is determined by local assessors to be the total taxable value of land and additions on the property. | Land | Improvement |
|---|---|---|---|---|
| 2024 | $5,885 | $574,599 | $227,563 | $347,036 |
| 2023 | $5,885 | $563,333 | $223,101 | $340,232 |
| 2022 | $5,795 | $552,288 | $218,727 | $333,561 |
| 2021 | $5,783 | $541,460 | $214,439 | $327,021 |
| 2020 | $5,716 | $535,909 | $212,241 | $323,668 |
| 2019 | $5,680 | $525,402 | $208,080 | $317,322 |
| 2018 | $5,610 | $515,100 | $204,000 | $311,100 |
| 2017 | $4,169 | $384,198 | $135,280 | $248,918 |
| 2016 | $3,930 | $376,666 | $132,628 | $244,038 |
| 2015 | $3,873 | $371,009 | $130,636 | $240,373 |
| 2014 | $3,728 | $363,743 | $128,078 | $235,665 |
Agents Affiliated with this Home
-
Jens Wagner

Seller's Agent in 2017
Jens Wagner
Robasciotti, Wagner & O'Connor
(805) 473-0554
2 in this area
12 Total Sales
-
NoEmail NoEmail
N
Buyer's Agent in 2017
NoEmail NoEmail
NONMEMBER MRML
(646) 541-2551
4 in this area
5,737 Total Sales
-
Nancy Puder

Seller's Agent in 2012
Nancy Puder
Keller Williams Realty Central Coast
(805) 710-2415
19 in this area
88 Total Sales
Map
Source: California Regional Multiple Listing Service (CRMLS)
MLS Number: PI17103343
APN: 092-571-030
- 719 W Tefft St
- 124 Pomeroy Rd
- 200 Cyclone St
- 177 Jerome Ct
- 662 January St
- 501 Robert Ct
- 825 Rosana Place
- 380 Butterfly Ln
- 368 Avenida de Amigos
- 519 Grande Ave Unit G
- 515 Grande Ave Unit G
- 525 Grande Ave Unit D
- 384 Callisto Ln
- 1020 Division St
- 158 Colt Ln
- 585 Camino Caballo
- 249 Colt Ln
- 449 W Tefft St Unit 23
- 449 W Tefft St Unit 41
- 160 San Antonio Ln
