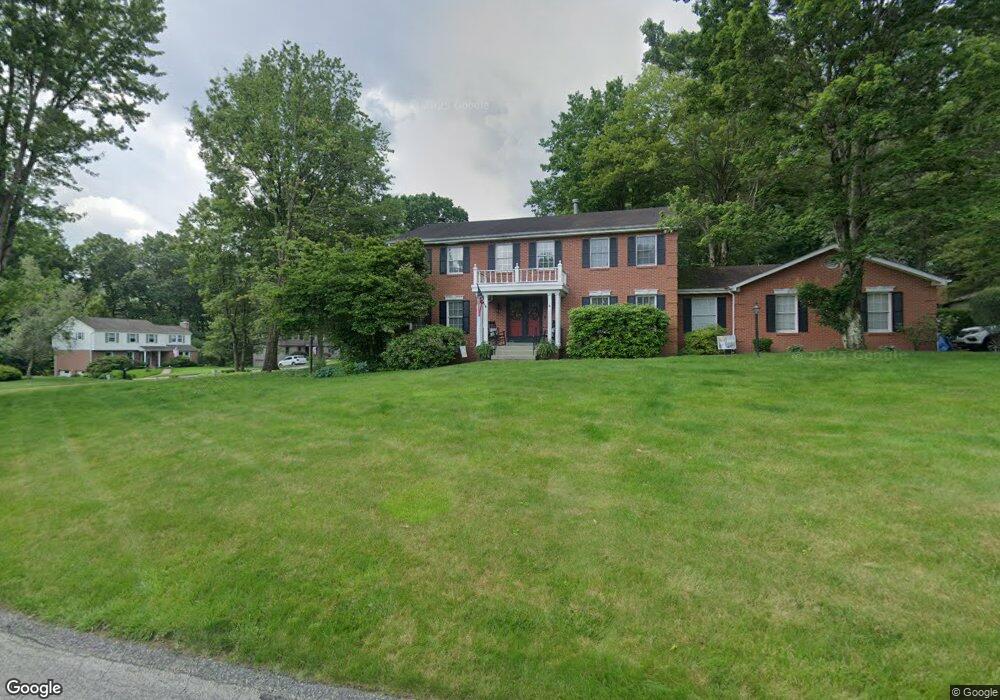214 Burwick Ct Pittsburgh, PA 15238
Indiana Township NeighborhoodEstimated Value: $632,000 - $886,000
4
Beds
4
Baths
2,832
Sq Ft
$250/Sq Ft
Est. Value
About This Home
This home is located at 214 Burwick Ct, Pittsburgh, PA 15238 and is currently estimated at $707,280, approximately $249 per square foot. 214 Burwick Ct is a home located in Allegheny County with nearby schools including Fox Chapel Area High School.
Ownership History
Date
Name
Owned For
Owner Type
Purchase Details
Closed on
Oct 19, 2009
Sold by
Sterling Jason T
Bought by
Grimsley Douglas M
Current Estimated Value
Home Financials for this Owner
Home Financials are based on the most recent Mortgage that was taken out on this home.
Original Mortgage
$333,231
Outstanding Balance
$217,706
Interest Rate
5.09%
Mortgage Type
FHA
Estimated Equity
$489,574
Purchase Details
Closed on
Jun 15, 2007
Sold by
Lukas Robert J
Bought by
Sterling Jason T
Home Financials for this Owner
Home Financials are based on the most recent Mortgage that was taken out on this home.
Original Mortgage
$296,800
Interest Rate
6.19%
Mortgage Type
New Conventional
Create a Home Valuation Report for This Property
The Home Valuation Report is an in-depth analysis detailing your home's value as well as a comparison with similar homes in the area
Home Values in the Area
Average Home Value in this Area
Purchase History
| Date | Buyer | Sale Price | Title Company |
|---|---|---|---|
| Grimsley Douglas M | $380,000 | -- | |
| Sterling Jason T | $371,000 | -- |
Source: Public Records
Mortgage History
| Date | Status | Borrower | Loan Amount |
|---|---|---|---|
| Open | Grimsley Douglas M | $333,231 | |
| Previous Owner | Sterling Jason T | $296,800 |
Source: Public Records
Tax History Compared to Growth
Tax History
| Year | Tax Paid | Tax Assessment Tax Assessment Total Assessment is a certain percentage of the fair market value that is determined by local assessors to be the total taxable value of land and additions on the property. | Land | Improvement |
|---|---|---|---|---|
| 2025 | $9,427 | $325,800 | $75,600 | $250,200 |
| 2024 | $9,427 | $325,800 | $75,600 | $250,200 |
| 2023 | $9,327 | $325,800 | $75,600 | $250,200 |
| 2022 | $9,229 | $325,800 | $75,600 | $250,200 |
| 2021 | $1,541 | $325,800 | $75,600 | $250,200 |
| 2020 | $9,049 | $325,800 | $75,600 | $250,200 |
| 2019 | $9,049 | $325,800 | $75,600 | $250,200 |
| 2018 | $1,541 | $325,800 | $75,600 | $250,200 |
| 2017 | $8,700 | $325,800 | $75,600 | $250,200 |
| 2016 | $1,541 | $325,800 | $75,600 | $250,200 |
| 2015 | $1,541 | $325,800 | $75,600 | $250,200 |
| 2014 | $8,572 | $325,800 | $75,600 | $250,200 |
Source: Public Records
Map
Nearby Homes
- 728 Heathergate Dr
- 109 Weber Dr
- 3745 Saxonburg Blvd
- 513 Sandra Ln
- 111 Mcclelland Dr
- 3718 Saxonburg Blvd
- 15 Old Saxonburg Blvd
- 224 Indianola Rd
- 5 Crest Dr
- 991 Route 910
- 108 Cove Run Rd
- 117 Rawlins Run Rd
- 121 Hidden Ridge
- The Hancock Plan at Rose Ridge
- The Washington Plan at Rose Ridge
- The Betsy Ross Plan at Rose Ridge
- The Franklin Plan at Rose Ridge
- The Grant Plan at Rose Ridge
- 3202 Waterford Ct
- 170 Lincoln Dr
- 737 Heathergate Dr
- 202 Burwick Ct
- 204 Burwick Ct
- 735 Heathergate Dr
- 741 Heathergate Dr
- 212 Burwick Ct
- 756 Heathergate Dr
- 206 Burwick Ct
- 210 Burwick Ct
- 733 Heathergate Dr
- 758 Heathergate Dr
- 752 Heathergate Dr
- 754 Heathergate Dr
- 743 Heathergate Dr
- 208 Burwick Ct
- 750 Heathergate Dr
- 731 Heathergate Dr
- 725 Heathergate Dr
- 748 Heathergate Dr
- 727 Heathergate Dr
