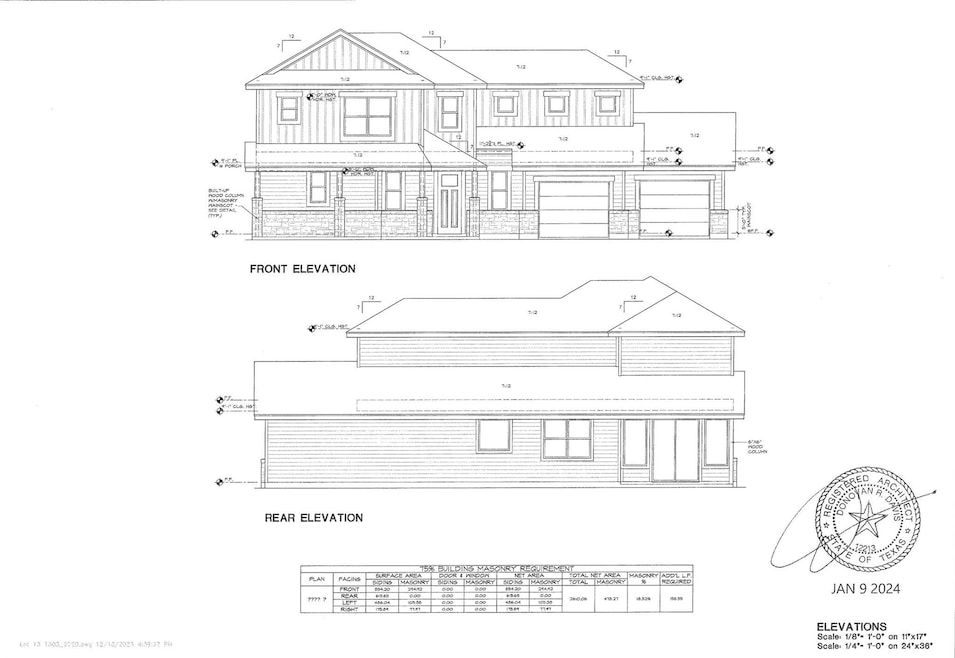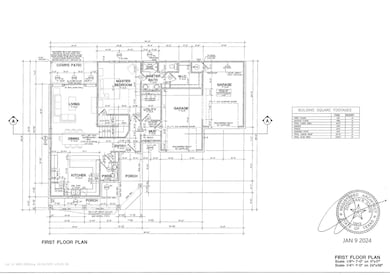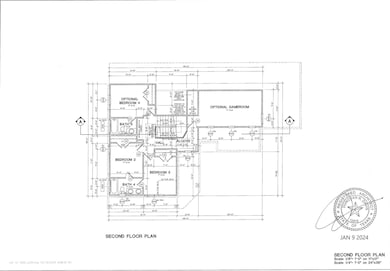214 Cailin Ct Burnet, TX 78611
Estimated payment $2,517/month
Highlights
- New Construction
- Quartz Countertops
- Covered Patio or Porch
- Main Floor Primary Bedroom
- Neighborhood Views
- Double Pane Windows
About This Home
Beautiful New Construction — Designed for Modern Family Living!
Welcome home to this spacious and stylish new construction, thoughtfully designed with today’s families in mind. Featuring 4 bedrooms, 3.5 baths, and a versatile bonus room, this home offers plenty of space for everyone to spread out, connect, and create lasting memories. Step inside to an open, light-filled floor plan where the kitchen truly shines — boasting generous counter space, modern appliances, and beautiful finishes that make family meals and entertaining effortless. The primary suite is your own peaceful retreat with a spa-like bath and a roomy walk-in closet. Upstairs, you’ll find comfortable secondary bedrooms and a bonus room perfect for a playroom, media space, or home office—the flexibility your family needs as it grows. Outside, enjoy a friendly neighborhood atmosphere, perfect for bike rides, evening walks, and backyard barbecues. Conveniently located near schools, parks, and local conveniences, this home brings together comfort, quality, and community. Move right in and start your next chapter in a home built for living, loving, and growing together. Schedule your tour today — this one won’t last long!
Listing Agent
Amazing Realty LLC Brokerage Phone: (512) 710-4000 License #0673123 Listed on: 11/10/2025
Co-Listing Agent
Amazing Realty LLC Brokerage Phone: (512) 710-4000 License #0679020
Home Details
Home Type
- Single Family
Year Built
- Built in 2025 | New Construction
Lot Details
- 7,623 Sq Ft Lot
- South Facing Home
- Back Yard Fenced
HOA Fees
- $10 Monthly HOA Fees
Parking
- 2 Car Garage
- Driveway
Home Design
- Slab Foundation
- Frame Construction
- Shingle Roof
- Composition Roof
- Stone Siding
- HardiePlank Type
Interior Spaces
- 2,147 Sq Ft Home
- 2-Story Property
- Ceiling Fan
- Double Pane Windows
- Neighborhood Views
Kitchen
- Free-Standing Range
- Dishwasher
- Quartz Countertops
- Disposal
Flooring
- Carpet
- Tile
- Vinyl
Bedrooms and Bathrooms
- 4 Bedrooms | 1 Primary Bedroom on Main
- Walk-In Closet
- Double Vanity
- Separate Shower
Schools
- Burnet Elementary School
- Burnet Middle School
- Burnet High School
Additional Features
- Covered Patio or Porch
- Central Heating and Cooling System
Community Details
- Association fees include common area maintenance
- Highland Oaks HOA
- Built by PNL Builders, LLC
- Highland Oaks Subdivision
Listing and Financial Details
- Assessor Parcel Number 70108
- Tax Block 7
Map
Home Values in the Area
Average Home Value in this Area
Property History
| Date | Event | Price | List to Sale | Price per Sq Ft |
|---|---|---|---|---|
| 11/10/2025 11/10/25 | For Sale | $399,723 | -- | $186 / Sq Ft |
Source: Unlock MLS (Austin Board of REALTORS®)
MLS Number: 4429725
- 107 Carmen Cove
- 105 Carmen Cove
- 100 Thomas Cove S
- 104 Thomas Cove N
- 113 Gregory Cove
- Lot 1 County Road 108
- TBD 000 County Road 108
- TBD County Road 108
- 1502 Hamilton St
- 300 Evergreen Cir
- 200 Corder Ln
- 2903 N U S Highway 281
- 2322 Fm 963
- 3022 N Us Highway 281
- 406 E Graves St
- 1712 Fm 963
- 804 N Vandeveer St
- 804 N Main St
- TBD County Road 200
- 106 Alexander Ave
- 113 Gregory Cove
- 236 Cinnamon Loop
- 208 N Vandeveer St Unit 4
- 401 Buchanan Dr Unit 101
- 120 Tom Kite Dr
- 2900 County Road 330
- 719 County Road 304
- 118 Reed Ranch Rd
- 5100 Fm 690
- 3528 N Fm 1174
- 112 County Road 139b
- 617 Johnson St
- 106 Agarita Dr
- 223 Timberline Dr
- 330 E Cedar St
- 305 Heritage Groves Rd
- 502 Willow St Unit 4
- 506 Willow St Unit 5
- 107 Castleberry Ct Unit D
- 107 Castleberry Ct Unit B



