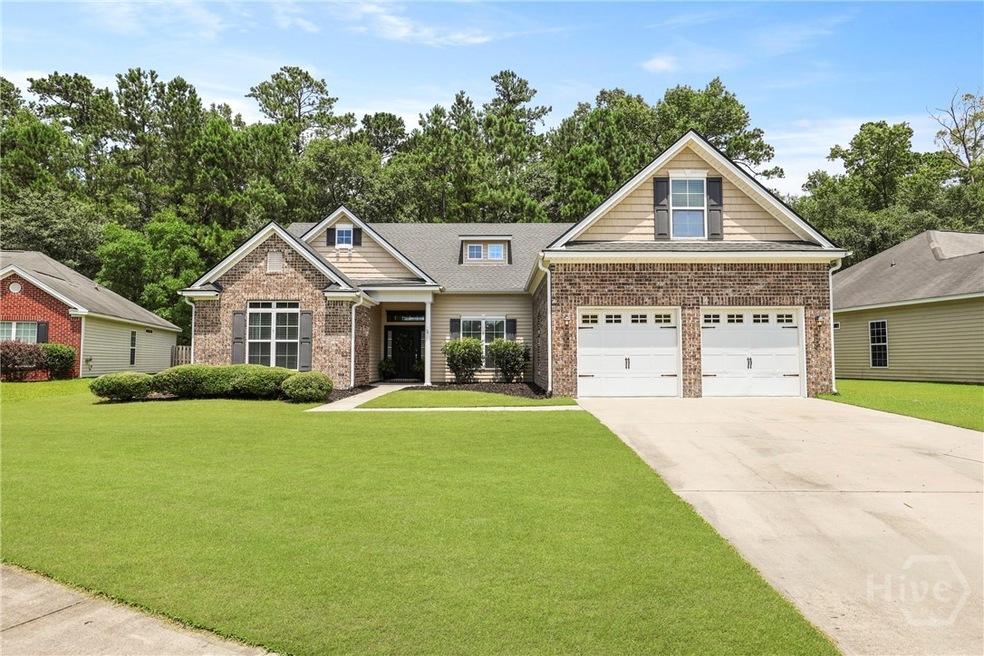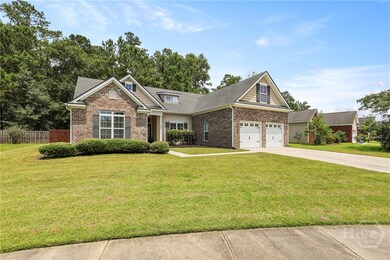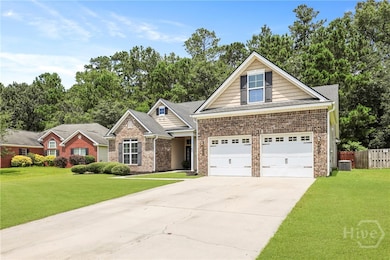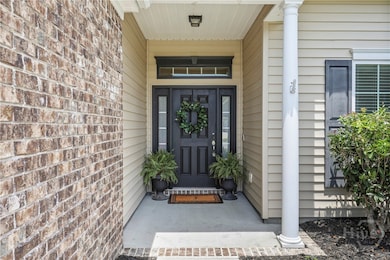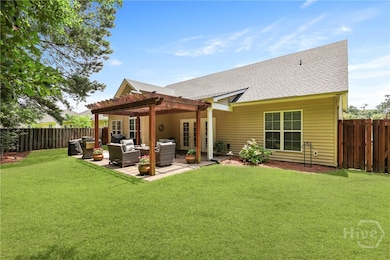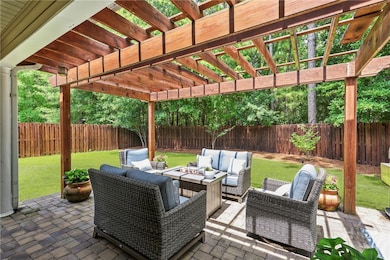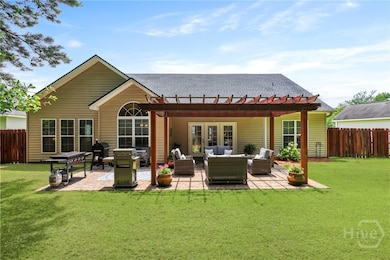214 Carlisle Way Savannah, GA 31419
Berwick NeighborhoodEstimated payment $2,589/month
Highlights
- Fitness Center
- Views of Trees
- Cathedral Ceiling
- Primary Bedroom Suite
- Traditional Architecture
- Community Pool
About This Home
Back on the market! This incredible home is available again, and it’s an opportunity you don’t want to miss. Due to no fault of the seller, this property is ready for its new owner. Welcome to this Savannah gem where comfort meets effortless living. A brand new roof (this month!) Step into a spacious foyer leading to an open-concept living room and gourmet kitchen – perfect for entertaining. Imagine preparing meals in your well-appointed kitchen while effortlessly engaging with guests or family in the cozy living area. The thoughtfully designed floorplan ensures privacy & convenience: guest rooms to the left & a luxurious primary retreat to the right. This private haven boasts an en suite with a garden tub, walk-in shower, water closet, & a generous walk-in closet. Upstairs, a versatile bonus room with a full bath awaits – ideal for an office, media room, or guest suite.
Outside, discover a backyard oasis. Relax under the pergola on stone pavers, all within a fully enclosed privacy fence. Enjoy shaded comfort & al fresco dining.
Located in a desirable neighborhood, moments from shows & dining. This is your gateway to quintessential Savannah lifestyle!
Home Details
Home Type
- Single Family
Est. Annual Taxes
- $3,392
Year Built
- Built in 2011
Lot Details
- 9,670 Sq Ft Lot
- Fenced Yard
- Wood Fence
HOA Fees
- $45 Monthly HOA Fees
Parking
- 2 Car Attached Garage
- Parking Accessed On Kitchen Level
- Garage Door Opener
Home Design
- Traditional Architecture
- Brick Exterior Construction
- Slab Foundation
- Frame Construction
- Asphalt Roof
- Vinyl Siding
- Concrete Perimeter Foundation
Interior Spaces
- 2,603 Sq Ft Home
- 1-Story Property
- Tray Ceiling
- Cathedral Ceiling
- Recessed Lighting
- Double Pane Windows
- Entrance Foyer
- Views of Trees
- Pull Down Stairs to Attic
Kitchen
- Breakfast Area or Nook
- Breakfast Bar
- Double Convection Oven
- Range
- Microwave
- Dishwasher
- Kitchen Island
Bedrooms and Bathrooms
- 5 Bedrooms
- Primary Bedroom Suite
- 3 Full Bathrooms
- Double Vanity
- Soaking Tub
- Garden Bath
- Separate Shower
Laundry
- Laundry Room
- Washer and Dryer Hookup
Utilities
- Central Heating and Cooling System
- Heat Pump System
- Underground Utilities
- Electric Water Heater
- Cable TV Available
Additional Features
- Energy-Efficient Windows
- Covered Patio or Porch
Listing and Financial Details
- Tax Lot 117
- Assessor Parcel Number 1-1008I-04-017
Community Details
Overview
- Villages At Berwick Hoa/Asi Association, Phone Number (843) 785-7070
- Villages At Berwick Subdivision
Recreation
- Community Playground
- Fitness Center
- Community Pool
Map
Home Values in the Area
Average Home Value in this Area
Tax History
| Year | Tax Paid | Tax Assessment Tax Assessment Total Assessment is a certain percentage of the fair market value that is determined by local assessors to be the total taxable value of land and additions on the property. | Land | Improvement |
|---|---|---|---|---|
| 2025 | $5,991 | $162,080 | $23,200 | $138,880 |
| 2024 | $5,991 | $162,400 | $23,200 | $139,200 |
| 2023 | $5,358 | $154,520 | $23,200 | $131,320 |
| 2022 | $3,242 | $122,560 | $20,160 | $102,400 |
| 2021 | $3,378 | $103,160 | $12,960 | $90,200 |
| 2020 | $3,180 | $100,560 | $12,960 | $87,600 |
| 2019 | $3,330 | $95,400 | $12,960 | $82,440 |
| 2018 | $3,536 | $92,200 | $12,960 | $79,240 |
| 2017 | $3,989 | $102,840 | $12,960 | $89,880 |
| 2016 | $2,568 | $101,640 | $12,960 | $88,680 |
| 2015 | $2,958 | $92,440 | $12,960 | $79,480 |
| 2014 | $4,262 | $92,440 | $0 | $0 |
Property History
| Date | Event | Price | List to Sale | Price per Sq Ft | Prior Sale |
|---|---|---|---|---|---|
| 10/25/2025 10/25/25 | Off Market | $429,000 | -- | -- | |
| 10/22/2025 10/22/25 | For Sale | $429,000 | 0.0% | $165 / Sq Ft | |
| 09/15/2025 09/15/25 | Price Changed | $429,000 | -1.2% | $165 / Sq Ft | |
| 09/09/2025 09/09/25 | Price Changed | $434,000 | -1.1% | $167 / Sq Ft | |
| 09/04/2025 09/04/25 | Price Changed | $439,000 | -1.1% | $169 / Sq Ft | |
| 07/16/2025 07/16/25 | Price Changed | $444,000 | -1.1% | $171 / Sq Ft | |
| 06/26/2025 06/26/25 | For Sale | $449,000 | +12.3% | $172 / Sq Ft | |
| 09/02/2022 09/02/22 | Sold | $399,900 | 0.0% | $154 / Sq Ft | View Prior Sale |
| 09/01/2022 09/01/22 | Pending | -- | -- | -- | |
| 08/10/2022 08/10/22 | For Sale | $399,900 | -- | $154 / Sq Ft |
Purchase History
| Date | Type | Sale Price | Title Company |
|---|---|---|---|
| Warranty Deed | $399,900 | -- | |
| Deed | $229,752 | -- | |
| Deed | $229,752 | -- | |
| Deed | $1,404,000 | -- |
Mortgage History
| Date | Status | Loan Amount | Loan Type |
|---|---|---|---|
| Open | $319,920 | New Conventional | |
| Previous Owner | $223,927 | FHA |
Source: Savannah Multi-List Corporation
MLS Number: SA333382
APN: 11008I04017
- 161 Carlisle Way
- 8 Carlisle Ln
- 6 Carlisle Ln
- 120 Carlisle Way
- 46 Harvest Moon Dr
- 76 Carlisle Ln
- 49 Carlisle Ln
- 830 Granite Ln
- 105 Heritage Way
- 801 Granite Ln
- 708 Canyon Dr
- 744 Canyon Dr
- 139 Chapel Lake S
- 1 Great Oak Trail
- 114 Chapel Lake S
- 41 Quartz Way
- 13 Copper Ct
- 101 Travertine Cir
- 11 Doves Nest Ct
- 8 Gresham Ln
- 156 Chapel Lake S
- 514 Stonebridge Cir
- 8 Limestone Ln
- 145 Parkview Rd
- 5670 Ogeechee Rd
- 59 Reese Way
- 30 Reese Way
- 120 Reese Way
- 5700 Ogeechee Rd Unit C1
- 5700 Ogeechee Rd Unit B1
- 5700 Ogeechee Rd Unit A1
- 5670 Ogeechee Rd Unit Evergreen
- 5670 Ogeechee Rd Unit Dogwood
- 5670 Ogeechee Rd Unit Willow
- 5720 Ogeechee Rd
- 148 Finn Cir
- 601 Quacco Rd
- 4 Expedition Way
- 204 Oak Branch Ct
- 101 Tweed St
