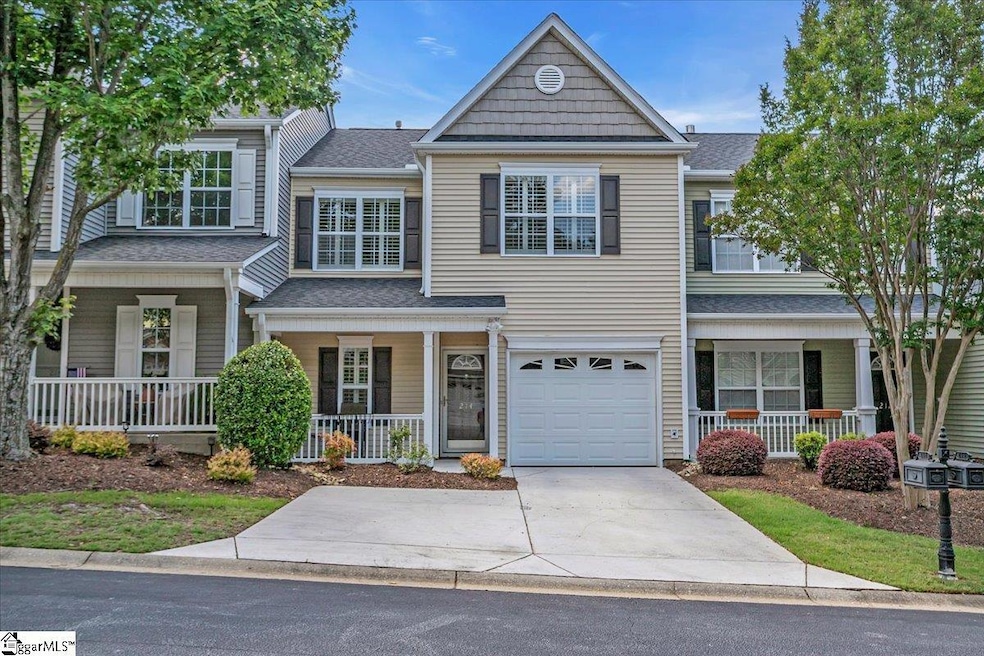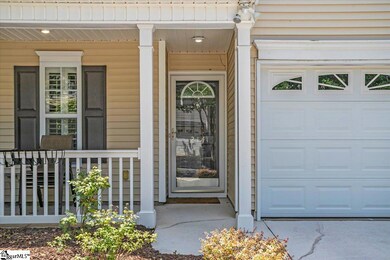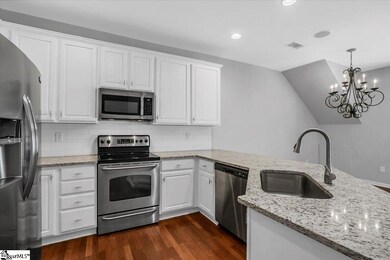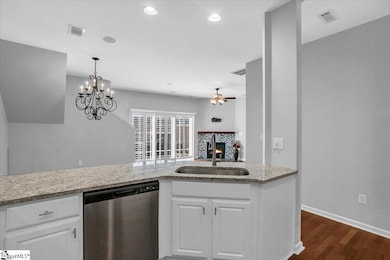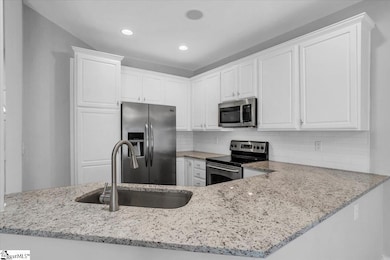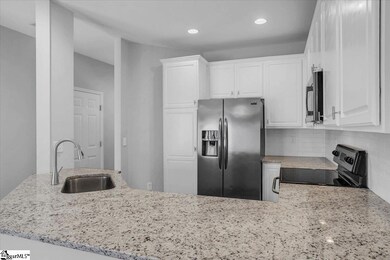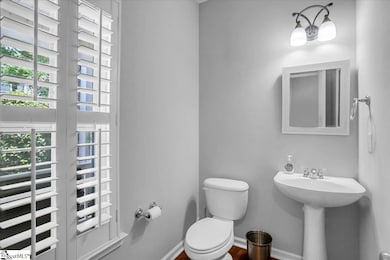
214 Cedar Crossing Ln Unit 5C Greenville, SC 29615
Eastside NeighborhoodEstimated payment $1,913/month
Highlights
- Traditional Architecture
- Wood Flooring
- Fenced Yard
- Mitchell Road Elementary Rated A-
- Granite Countertops
- Front Porch
About This Home
GREENVILLE COUNTY – Less than 15 minutes from vibrant Downtown Greenville, this move-in-ready 3-bedroom, 2.5-bath townhome is located in the sought-after community of "The Townes at Pine Grove," known for its low-maintenance lifestyle and community pool. The main level features wood flooring, neutral paint throughout, and a bright white kitchen with newly installed granite countertops, a new dishwasher, and a cozy breakfast area that opens to the den. Enjoy views of the private, level backyard and patio—ideal for relaxing or entertaining. Upstairs, the spacious primary suite includes a walk-in closet and a full bath with tub/shower and upgraded granite countertops. Two additional bedrooms share a second full bath with granite counters. Additional upgrades include a tankless hot water heater, fireplace with blower, custom solid walnut mantle, Nest thermostat, built-in surround sound with Bluetooth stereo throughout, and plantation shutters on every window. The home also features a Pella storm/screen door, prewired security system, enclosed fenced patio, a double-wide driveway, and extra storage under the stairs and in the garage. Washer and dryer, both kitchen and garage refrigerators, patio furniture, and grill will remain with the home, adding comfort and convenience to this exceptional property. Don’t miss your chance to make this one yours—come take a look before it’s gone!
Townhouse Details
Home Type
- Townhome
Est. Annual Taxes
- $1,264
Year Built
- Built in 2006
Lot Details
- 5,227 Sq Ft Lot
- Fenced Yard
HOA Fees
- $200 Monthly HOA Fees
Home Design
- Traditional Architecture
- Slab Foundation
- Architectural Shingle Roof
- Vinyl Siding
Interior Spaces
- 1,200-1,399 Sq Ft Home
- 2-Story Property
- Tray Ceiling
- Smooth Ceilings
- Ceiling height of 9 feet or more
- Ceiling Fan
- Gas Log Fireplace
- Combination Dining and Living Room
- Security System Owned
Kitchen
- Electric Oven
- Self-Cleaning Oven
- Free-Standing Electric Range
- Built-In Microwave
- Dishwasher
- Granite Countertops
- Disposal
Flooring
- Wood
- Carpet
- Ceramic Tile
Bedrooms and Bathrooms
- 3 Bedrooms
- Walk-In Closet
- Garden Bath
Laundry
- Laundry Room
- Laundry on upper level
- Dryer
- Washer
Attic
- Storage In Attic
- Pull Down Stairs to Attic
Parking
- 1 Car Attached Garage
- Parking Pad
Outdoor Features
- Patio
- Front Porch
Schools
- Mitchell Road Elementary School
- Greenville Middle School
- Eastside High School
Utilities
- Central Air
- Heating System Uses Natural Gas
- Electric Water Heater
Community Details
- The Townes At Pine Grove Subdivision
- Mandatory home owners association
Listing and Financial Details
- Assessor Parcel Number 0541.08-01-038.00
Map
Home Values in the Area
Average Home Value in this Area
Tax History
| Year | Tax Paid | Tax Assessment Tax Assessment Total Assessment is a certain percentage of the fair market value that is determined by local assessors to be the total taxable value of land and additions on the property. | Land | Improvement |
|---|---|---|---|---|
| 2024 | $1,264 | $9,200 | $1,000 | $8,200 |
| 2023 | $1,264 | $9,200 | $1,000 | $8,200 |
| 2022 | $1,567 | $9,200 | $1,000 | $8,200 |
| 2021 | $1,126 | $6,690 | $1,000 | $5,690 |
| 2020 | $1,196 | $6,690 | $1,000 | $5,690 |
| 2019 | $969 | $5,430 | $880 | $4,550 |
| 2018 | $1,033 | $5,430 | $880 | $4,550 |
| 2017 | $1,023 | $5,430 | $880 | $4,550 |
| 2016 | $975 | $135,800 | $22,000 | $113,800 |
| 2015 | $970 | $135,800 | $22,000 | $113,800 |
| 2014 | $920 | $130,560 | $22,000 | $108,560 |
Property History
| Date | Event | Price | Change | Sq Ft Price |
|---|---|---|---|---|
| 06/24/2025 06/24/25 | For Sale | $289,900 | +26.0% | $242 / Sq Ft |
| 09/17/2021 09/17/21 | Sold | $230,000 | -3.0% | $164 / Sq Ft |
| 07/23/2021 07/23/21 | Pending | -- | -- | -- |
| 06/28/2021 06/28/21 | Price Changed | $237,000 | -5.2% | $169 / Sq Ft |
| 06/05/2021 06/05/21 | Price Changed | $249,900 | +1.0% | $179 / Sq Ft |
| 06/05/2021 06/05/21 | For Sale | $247,500 | +36.0% | $177 / Sq Ft |
| 10/08/2019 10/08/19 | Sold | $182,000 | -6.6% | $130 / Sq Ft |
| 09/24/2019 09/24/19 | Pending | -- | -- | -- |
| 08/28/2019 08/28/19 | For Sale | $194,900 | +7.1% | $139 / Sq Ft |
| 08/28/2019 08/28/19 | Off Market | $182,000 | -- | -- |
| 08/27/2019 08/27/19 | For Sale | $194,900 | -- | $139 / Sq Ft |
Purchase History
| Date | Type | Sale Price | Title Company |
|---|---|---|---|
| Deed | $230,000 | None Available | |
| Deed | $182,000 | None Available | |
| Interfamily Deed Transfer | -- | -- | |
| Interfamily Deed Transfer | -- | -- | |
| Deed | $153,000 | -- | |
| Warranty Deed | $163,077 | None Available | |
| Warranty Deed | $360,000 | None Available |
Mortgage History
| Date | Status | Loan Amount | Loan Type |
|---|---|---|---|
| Previous Owner | $163,077 | Purchase Money Mortgage |
Similar Homes in Greenville, SC
Source: Greater Greenville Association of REALTORS®
MLS Number: 1561277
APN: 0541.08-01-038.00
- 214 Cedar Crossing Ln Unit 5C
- 4200 E North St
- 306 Kenilworth Dr
- 622 Mckenna Cir
- 431 Mckenna Cir
- 524 Mckenna Cir
- 3706 E North St Unit M1
- 312 Abingdon Way
- 316 Abingdon Way
- 314 Abingdon Way
- 7 Alford Ct
- 19 Terramont Dr
- 101 Kenilworth Ct
- 500 Butler Springs Rd
- 2 Melbourne Ln
- 507 Heswall Ct
- 501 Heswall Ct
- 503 Heswall Ct
- 505 Heswall Ct
- 509 Heswall Ct
