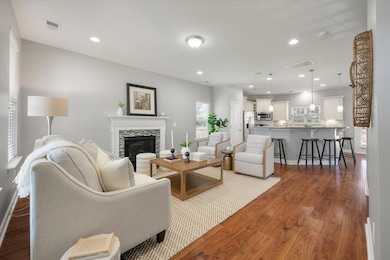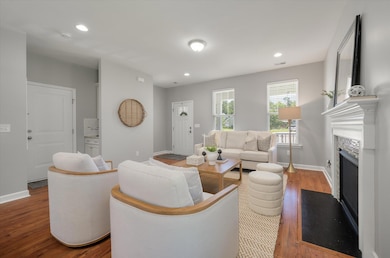
214 Center Hill Ct Summerville, SC 29485
Estimated payment $2,863/month
Highlights
- Craftsman Architecture
- Home Energy Rating Service (HERS) Rated Property
- Pond
- Beech Hill Elementary School Rated A
- Deck
- Wood Flooring
About This Home
Welcome to this beautifully maintained 3-bedroom, 2.5-bath home offering 1,838 sq ft of open-concept living in the Bluff at Ashley River. Freshly painted and brand-new carpet throughout, this home is truly move-in ready! The spacious main living area flows seamlessly from the family room into the kitchen and dining areas, perfect for entertaining. The kitchen has a large island with breakfast bar and plenty of cabinet space. Additional features include: granite counter tops, staggered 42'' cabinetry, Stainless Steel appliances, gas range, tile back splash, recessed lighting and pantry. . Two additional closets and powder room complete the 1st floor. The 2nd floor is where you will find the Owner's Suite with en-suite that features dual vanities w/ large framed mirror, walk-in closet,garden tub, separate shower and linen closet. There is also two more large bedrooms, both with great closet space, full bath, laundry room and hall closet on this floor. Enjoy outdoor living with peaceful pond views from the large fenced in backyard ideal for relaxing or outdoor gatherings. Located in the award-winning Dorchester District 2 School District and just minutes from Downtown Summerville, Joint Base Charleston, shopping and dining. Come see your new home TODAY!
Home Details
Home Type
- Single Family
Est. Annual Taxes
- $6,432
Year Built
- Built in 2016
Lot Details
- 7,405 Sq Ft Lot
- Cul-De-Sac
- Wood Fence
HOA Fees
- $88 Monthly HOA Fees
Parking
- 2 Car Garage
- Garage Door Opener
Home Design
- Craftsman Architecture
- Slab Foundation
- Architectural Shingle Roof
Interior Spaces
- 1,838 Sq Ft Home
- 2-Story Property
- Tray Ceiling
- Smooth Ceilings
- High Ceiling
- Ceiling Fan
- Thermal Windows
- ENERGY STAR Qualified Windows
- Insulated Doors
- Family Room with Fireplace
- Laundry Room
Kitchen
- Eat-In Kitchen
- Gas Range
- Microwave
- ENERGY STAR Qualified Appliances
- Kitchen Island
- Disposal
Flooring
- Wood
- Carpet
- Ceramic Tile
Bedrooms and Bathrooms
- 3 Bedrooms
- Walk-In Closet
- Garden Bath
Eco-Friendly Details
- Home Energy Rating Service (HERS) Rated Property
Outdoor Features
- Pond
- Deck
- Covered patio or porch
Schools
- Beech Hill Elementary School
- East Edisto Middle School
- Ashley Ridge High School
Utilities
- Central Air
- Heating System Uses Natural Gas
- Heat Pump System
- Tankless Water Heater
Listing and Financial Details
- Home warranty included in the sale of the property
Community Details
Overview
- The Bluffs At Ashley River Subdivision
Recreation
- Community Pool
- Park
Map
Home Values in the Area
Average Home Value in this Area
Tax History
| Year | Tax Paid | Tax Assessment Tax Assessment Total Assessment is a certain percentage of the fair market value that is determined by local assessors to be the total taxable value of land and additions on the property. | Land | Improvement |
|---|---|---|---|---|
| 2024 | $6,432 | $20,629 | $6,000 | $14,629 |
| 2023 | $6,432 | $15,475 | $3,600 | $11,875 |
| 2022 | $5,728 | $15,470 | $3,600 | $11,870 |
| 2021 | $1,880 | $15,470 | $3,600 | $11,870 |
| 2020 | $1,761 | $10,316 | $2,400 | $7,916 |
| 2019 | $1,704 | $10,316 | $2,400 | $7,916 |
| 2018 | $1,701 | $0 | $0 | $0 |
| 2017 | $1,689 | $0 | $0 | $0 |
| 2016 | $156 | $0 | $0 | $0 |
| 2015 | -- | $0 | $0 | $0 |
Property History
| Date | Event | Price | Change | Sq Ft Price |
|---|---|---|---|---|
| 05/24/2025 05/24/25 | For Sale | $400,000 | +54.1% | $218 / Sq Ft |
| 10/11/2016 10/11/16 | Sold | $259,566 | -4.1% | $144 / Sq Ft |
| 08/10/2016 08/10/16 | Pending | -- | -- | -- |
| 06/18/2016 06/18/16 | For Sale | $270,566 | -- | $150 / Sq Ft |
Purchase History
| Date | Type | Sale Price | Title Company |
|---|---|---|---|
| Deed | $259,566 | None Available |
Mortgage History
| Date | Status | Loan Amount | Loan Type |
|---|---|---|---|
| Open | $265,146 | VA |
Similar Homes in Summerville, SC
Source: CHS Regional MLS
MLS Number: 25014426
APN: 152-15-07-033
- 215 Center Hill Ct
- 149 Daniels Ridge Dr
- 132 Daniels Ridge Dr
- 123 McDonald Ct
- 10812 Dorchester Rd
- 320 Compton Crossing
- 121 Arrowridge Ct
- 114 E Respite Ln
- 210 Ilderton St
- 211 Ilderton St
- 111 Coltsgate Ct
- 235 Scalybark Rd
- 400 Murray Blvd
- 500 W Respite Ln
- 427 W Respite Ln
- 415 W Respite Ln
- 1050 Crescent Cove Ln
- 1052 Crescent Cove Ln
- 1062 Crescent Cove Ln
- 1064 Crescent Cove Ln






