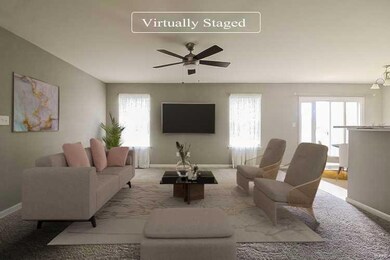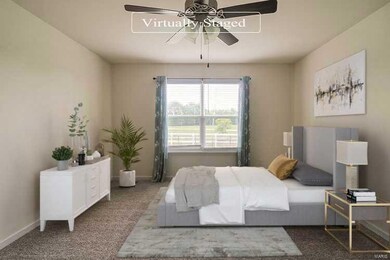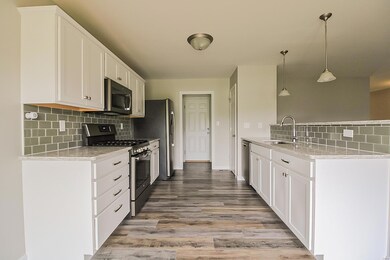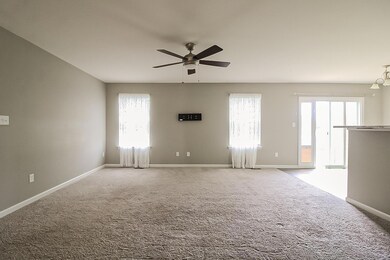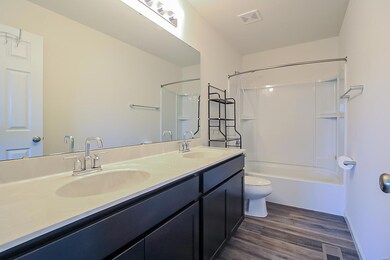
214 Charlestowne Place Dr Saint Charles, MO 63301
New Town NeighborhoodEstimated Value: $346,000 - $371,000
Highlights
- Ranch Style House
- 2 Car Attached Garage
- Forced Air Heating and Cooling System
- Orchard Farm Elementary School Rated A
About This Home
As of December 2022This charming 3 bedroom, 3 bathroom, 2 car garage home is now on the market! You’ll enjoy preparing meals in the gorgeous kitchen with sleek counters, tiled backsplash, stainless appliances, and beautiful spacious cabinetry. Discover a bright interior with neutral tile floors and plush carpet in all the right places. The main bedroom boasts a private ensuite and walk-in closet. Other bedrooms offer plush carpet, and sizable closets. Relax with your favorite drink in the fenced in backyard with a patio, lush grass, and great opportunity for adding personal touches. Don't miss this incredible opportunity.
Home Details
Home Type
- Single Family
Est. Annual Taxes
- $5,390
Year Built
- Built in 2019
Lot Details
- 7,144 Sq Ft Lot
- Lot Dimensions are 49x123x120x66
HOA Fees
- $21 Monthly HOA Fees
Parking
- 2 Car Attached Garage
Home Design
- Ranch Style House
Bedrooms and Bathrooms
Schools
- Discovery Elem. Elementary School
- Orchard Farm Middle School
- Orchard Farm Sr. High School
Utilities
- Forced Air Heating and Cooling System
- Heating System Uses Gas
- Gas Water Heater
Additional Features
- Partially Finished Basement
Listing and Financial Details
- Assessor Parcel Number 5-116B-C712-00-0193.0000000
Ownership History
Purchase Details
Home Financials for this Owner
Home Financials are based on the most recent Mortgage that was taken out on this home.Purchase Details
Purchase Details
Home Financials for this Owner
Home Financials are based on the most recent Mortgage that was taken out on this home.Similar Homes in Saint Charles, MO
Home Values in the Area
Average Home Value in this Area
Purchase History
| Date | Buyer | Sale Price | Title Company |
|---|---|---|---|
| Ponugoti Pavan Krishna | -- | -- | |
| Opendoor Property Trust | -- | New Title Company Name | |
| Bouldin Karen H | -- | Dependable Title Llc |
Mortgage History
| Date | Status | Borrower | Loan Amount |
|---|---|---|---|
| Open | Ponugoti Pavan Krishna | $304,000 | |
| Previous Owner | Bouldin Karen H | $100,000 |
Property History
| Date | Event | Price | Change | Sq Ft Price |
|---|---|---|---|---|
| 12/16/2022 12/16/22 | Sold | -- | -- | -- |
| 11/17/2022 11/17/22 | Pending | -- | -- | -- |
| 11/03/2022 11/03/22 | Price Changed | $332,000 | -2.1% | $245 / Sq Ft |
| 10/20/2022 10/20/22 | Price Changed | $339,000 | -0.6% | $250 / Sq Ft |
| 10/06/2022 10/06/22 | Price Changed | $341,000 | -1.4% | $251 / Sq Ft |
| 09/22/2022 09/22/22 | Price Changed | $346,000 | -3.1% | $255 / Sq Ft |
| 09/08/2022 09/08/22 | Price Changed | $357,000 | -1.7% | $263 / Sq Ft |
| 08/18/2022 08/18/22 | Price Changed | $363,000 | -1.4% | $268 / Sq Ft |
| 07/29/2022 07/29/22 | Price Changed | $368,000 | -7.1% | $271 / Sq Ft |
| 07/08/2022 07/08/22 | Price Changed | $396,000 | -4.6% | $292 / Sq Ft |
| 06/16/2022 06/16/22 | Price Changed | $415,000 | -1.2% | $306 / Sq Ft |
| 06/02/2022 06/02/22 | For Sale | $420,000 | -- | $310 / Sq Ft |
Tax History Compared to Growth
Tax History
| Year | Tax Paid | Tax Assessment Tax Assessment Total Assessment is a certain percentage of the fair market value that is determined by local assessors to be the total taxable value of land and additions on the property. | Land | Improvement |
|---|---|---|---|---|
| 2023 | $5,390 | $56,990 | $0 | $0 |
| 2022 | $5,317 | $53,906 | $0 | $0 |
| 2021 | $4,793 | $46,266 | $0 | $0 |
| 2020 | $4,756 | $45,304 | $0 | $0 |
| 2019 | $2,592 | $6,650 | $0 | $0 |
Agents Affiliated with this Home
-
Benjamin Lytle
B
Seller's Agent in 2022
Benjamin Lytle
Opendoor Brokerage LLC
(469) 620-8467
-

Seller Co-Listing Agent in 2022
Ron Emert
Opendoor Brokerage LLC
(469) 569-8401
-
Karen Funke

Buyer's Agent in 2022
Karen Funke
EXP Realty, LLC
(314) 504-1739
4 in this area
127 Total Sales
Map
Source: MARIS MLS
MLS Number: MIS22035658
APN: 5-116B-C712-00-0193.0000000
- 204 Charlestowne Place Dr
- 316 Palisades Ct
- 329 Charlestowne Place Dr
- 435 Charlestowne Place Dr
- 191 Crestfield Ct
- 3248 River Breeze Ct
- 295 Crestfield Ct
- 402 Summer Glen Ln
- 326 Summer Glen Ln
- 618 Palisades Dr
- 3509 Charlestowne Crossing Dr
- 217 Wayfair Landing
- 408 Sawgrass Ct
- 3412 Hiram St Unit B1
- 5073 Barter St
- 3424 Hiram St
- 3406B E Lime Kiln Unit B
- 3443 Hiram St
- 145 Pampano Ln
- 127 Pampano Ln
- 214 Charlestowne Place Dr
- 212 Charlestowne Place Dr
- 216 Charlestowne Place Dr
- 210 Charlestowne Place Dr
- 218 Charlestowne Place Dr
- 213 Charlestowne Place Dr
- 208 Charlestowne Place Dr
- 215 Charlestowne Place Dr
- 217 Charlestowne Place Dr
- 211 Charlestowne Place Dr
- 222 Charlestowne Place Dr
- 219 Charlestowne Place Dr
- 206 Charlestowne Place Dr
- 207 Charlestowne Place Dr
- 224 Charlestowne Place Dr
- 221 Charlestowne Place Dr
- 205 Charlestowne Place Dr
- 226 Charlestowne Place
- 203 Charlestowne Place Dr
- 223 Charlestowne Place Dr

