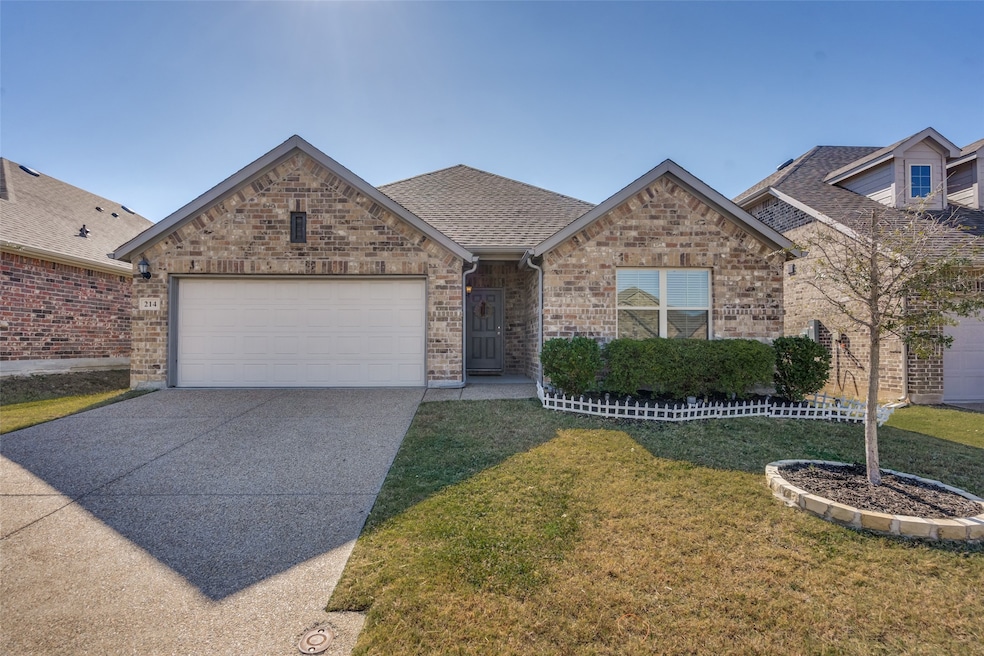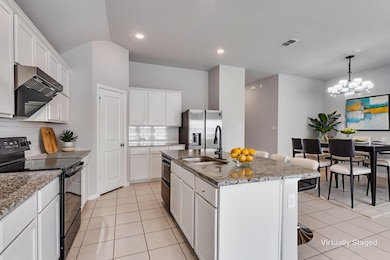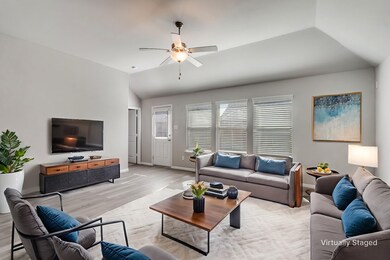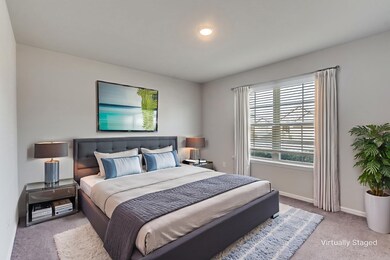214 Crescent Ave Melissa, TX 75454
Estimated payment $2,638/month
Highlights
- Open Floorplan
- Farmhouse Style Home
- 2 Car Attached Garage
- Willow Wood Elementary Rated 10
- Granite Countertops
- Eat-In Kitchen
About This Home
Discover the perfect blend of style and convenience in this North facing 4-bedroom, 2-bathroom home located Melissa, Texas. This delightful residence features a thoughtfully designed single-story layout, offering ease of living and a modern lifestyle. Step into an inviting open-concept interior showcasing neutral tones and elegant design elements. The spacious living area seamlessly connects to the dining and kitchen spaces, creating an ideal environment for both relaxation and entertaining. The kitchen boasts a large central island, granite countertops, white cabinetry, and corner pantry, making it a delightful space for culinary explorations. The property features four generous split bedrooms, providing flexible options for work, rest, or play. The primary bedroom is a private retreat with a well-appointed ensuite bathroom, and spacious walk-in closet. A low HOA ensures community upkeep while allowing residents to enjoy peaceful living without intrusive fees. Conveniently located off Highway 75, this home provides quick and easy access to the vibrant attractions of downtown McKinney, entertainment, shopping and commuting. Fridge, washer dryer included for move-in ready. Welcome home!
Listing Agent
Coldwell Banker Apex, REALTORS Brokerage Phone: 469-789-9969 License #0740857 Listed on: 11/05/2025

Home Details
Home Type
- Single Family
Est. Annual Taxes
- $7,378
Year Built
- Built in 2020
Lot Details
- 5,489 Sq Ft Lot
- Wood Fence
- Interior Lot
HOA Fees
- $29 Monthly HOA Fees
Parking
- 2 Car Attached Garage
- Front Facing Garage
- Single Garage Door
Home Design
- Farmhouse Style Home
- Modern Architecture
- Brick Exterior Construction
- Slab Foundation
- Composition Roof
- Wood Siding
Interior Spaces
- 1,941 Sq Ft Home
- 1-Story Property
- Open Floorplan
- Ceiling Fan
- Chandelier
- Window Treatments
- Bay Window
- Laundry in Utility Room
Kitchen
- Eat-In Kitchen
- Electric Oven
- Electric Cooktop
- Dishwasher
- Kitchen Island
- Granite Countertops
Flooring
- Carpet
- Ceramic Tile
- Luxury Vinyl Plank Tile
Bedrooms and Bathrooms
- 4 Bedrooms
- Walk-In Closet
- 2 Full Bathrooms
Schools
- Highland Elementary School
- Melissa High School
Utilities
- Central Heating and Cooling System
- High Speed Internet
Listing and Financial Details
- Legal Lot and Block 4 / E
- Assessor Parcel Number R1208300E00401
Community Details
Overview
- Association fees include ground maintenance, maintenance structure
- Legacy Southwest Association
- Auburndale Ph 2 Subdivision
Recreation
- Community Playground
- Trails
Map
Home Values in the Area
Average Home Value in this Area
Tax History
| Year | Tax Paid | Tax Assessment Tax Assessment Total Assessment is a certain percentage of the fair market value that is determined by local assessors to be the total taxable value of land and additions on the property. | Land | Improvement |
|---|---|---|---|---|
| 2025 | $7,508 | $385,387 | $110,000 | $275,387 |
| 2024 | $7,508 | $406,877 | $110,000 | $277,018 |
| 2023 | $7,508 | $396,000 | $105,000 | $291,000 |
| 2022 | $7,041 | $330,149 | $95,000 | $235,149 |
| 2021 | $1,810 | $79,444 | $58,500 | $20,944 |
Property History
| Date | Event | Price | List to Sale | Price per Sq Ft |
|---|---|---|---|---|
| 11/05/2025 11/05/25 | For Sale | $379,000 | -- | $195 / Sq Ft |
Purchase History
| Date | Type | Sale Price | Title Company |
|---|---|---|---|
| Special Warranty Deed | -- | First American Title |
Source: North Texas Real Estate Information Systems (NTREIS)
MLS Number: 21104769
APN: R-12083-00E-0040-1
- 209 Lexington Ave
- 2102 Euclid Ave
- 316 Miramar Ave
- 1900 Boulder Creek Trail
- 206 Fieldstone Dr
- 277 Big Bear Dr
- 215 Quarry St
- 2516 Quail Ridge Rd
- 2405 Pheasant Run
- 485 Hunters Ridge Dr
- 1833 Azalea Dr
- 1831 Azalea Dr
- 1504 Cobblestone Rd
- 1829 Azalea Dr
- 1827 Azalea Dr
- 1835 Azalea Dr
- 512 Fisherman Trail
- 508 Sherwood Dr
- 510 Sherwood Dr
- Aspen Plan at Willow Grove - Townhomes
- 219 Crescent Ave
- 2202 Fairfield Ave
- 2425 Central Expy
- 1903 Canyon Ln
- 230 W Melissa Rd
- 215 Quarry St
- 476 Forest Ln
- 405 Quarry St
- 2305 Arrowhead Pass
- 300 Willow Grove Way
- 1510 Crystal Valley Way
- 2911 Central Expy
- 1505 Mineral Point Place
- 2504 Deer Run Ct
- 5900 County Road 277
- 5901 County Road 277
- 2203 Vista Ridge Rd
- 204 Castle Rock Dr
- 215 Midnight Trail
- 610 River Ridge Dr






