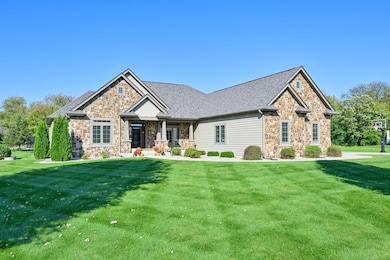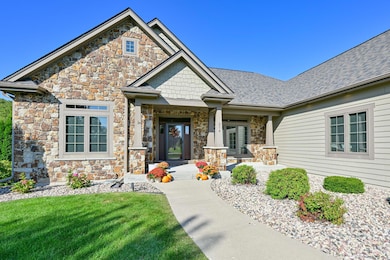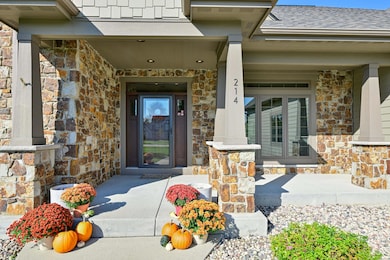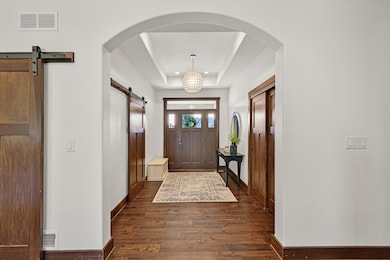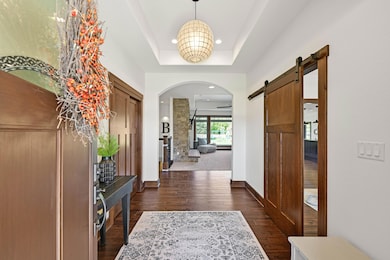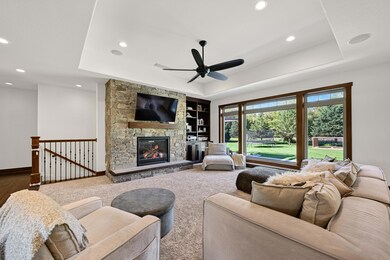214 Cypress Point North Prairie, WI 53153
Estimated payment $4,919/month
Highlights
- Open Floorplan
- Ranch Style House
- Walk-In Closet
- Prairie View Elementary School Rated A
- 3 Car Attached Garage
- Patio
About This Home
An absolute showstopper in the prestigious Broadlands! This custom-built split ranch 5BR, 3BA home blends timeless design with modern luxury. Enjoy open, sun-filled spaces, 9' ceilings, and hardwood floors. The chef's kitchen impresses with Amish-built soft-close cabinetry, granite countertops, island, and cooktop. Relax in the great room with tray ceiling and gas fireplace or work privately behind elegant barn doors in the office. The primary suite offers dual walk-in closets and a tiled walk-in shower. The fully finished basement features 8'+ ceilings and two egress windows, full bath and large entertainment room. Entertain outdoors on the beautiful patio. Stunning stone exterior, LP, Andersen windows, new roof and an oversized 3-car garageall on nearly an acre of privacy!
Home Details
Home Type
- Single Family
Est. Annual Taxes
- $5,805
Parking
- 3 Car Attached Garage
- Garage Door Opener
- Driveway
Home Design
- Ranch Style House
- Poured Concrete
- Clad Trim
- Radon Mitigation System
Interior Spaces
- Open Floorplan
- Gas Fireplace
- Stone Flooring
Kitchen
- Oven
- Microwave
- Dishwasher
- Kitchen Island
- Disposal
Bedrooms and Bathrooms
- 5 Bedrooms
- Walk-In Closet
- 3 Full Bathrooms
Laundry
- Dryer
- Washer
Finished Basement
- Basement Fills Entire Space Under The House
- Basement Ceilings are 8 Feet High
- Sump Pump
- Finished Basement Bathroom
Accessible Home Design
- Level Entry For Accessibility
- Accessible Ramps
Schools
- Park View Middle School
- Mukwonago High School
Utilities
- Forced Air Heating and Cooling System
- Heating System Uses Natural Gas
- Mound Septic
- High Speed Internet
Additional Features
- Patio
- 0.97 Acre Lot
Community Details
- The Broadlands Subdivision
Listing and Financial Details
- Exclusions: Basketball hoop, tropolone, playset, chest freezer and refrigerator in garage and one in the basement.
- Assessor Parcel Number NPV 1562021
Map
Home Values in the Area
Average Home Value in this Area
Tax History
| Year | Tax Paid | Tax Assessment Tax Assessment Total Assessment is a certain percentage of the fair market value that is determined by local assessors to be the total taxable value of land and additions on the property. | Land | Improvement |
|---|---|---|---|---|
| 2024 | $5,805 | $536,400 | $77,500 | $458,900 |
| 2023 | $5,765 | $536,400 | $77,500 | $458,900 |
| 2022 | $5,593 | $536,400 | $77,500 | $458,900 |
| 2021 | $5,868 | $536,400 | $77,500 | $458,900 |
| 2020 | $5,320 | $360,200 | $40,000 | $320,200 |
| 2019 | $4,890 | $360,200 | $40,000 | $320,200 |
| 2018 | $4,667 | $360,200 | $40,000 | $320,200 |
| 2017 | $5,087 | $360,200 | $40,000 | $320,200 |
| 2016 | $5,227 | $360,200 | $40,000 | $320,200 |
| 2015 | $3,004 | $209,800 | $40,000 | $169,800 |
| 2014 | $1,128 | $40,000 | $40,000 | $0 |
| 2013 | $1,128 | $72,200 | $72,200 | $0 |
Property History
| Date | Event | Price | List to Sale | Price per Sq Ft |
|---|---|---|---|---|
| 10/24/2025 10/24/25 | Price Changed | $839,900 | -4.5% | $208 / Sq Ft |
| 10/10/2025 10/10/25 | For Sale | $879,900 | -- | $218 / Sq Ft |
Purchase History
| Date | Type | Sale Price | Title Company |
|---|---|---|---|
| Warranty Deed | $426,100 | None Available | |
| Warranty Deed | $39,900 | None Available | |
| Warranty Deed | -- | None Available |
Mortgage History
| Date | Status | Loan Amount | Loan Type |
|---|---|---|---|
| Open | $383,489 | Adjustable Rate Mortgage/ARM | |
| Previous Owner | $232,215 | Construction |
Source: Metro MLS
MLS Number: 1938918
APN: NPV-1562-021
- Lt1 County Rd E
- 212 W State Rd
- 508 Karin Dr
- W338S4370 Drumlin Dr
- W327S6938 Ashton Way
- W330S7098 County Rd E
- S42W34366 Griffith Ln
- W324S4055 Bartell Ct
- W332S3781 Lilac Ct
- S42W31526 Depot Rd
- S75W32101 Paul Ln
- s75w35621 Wilton Rd
- S40W31356 Johns Way
- W370S4885 Pine View Ln
- 327 Wakefield Downs
- S78W31190 Sugden Rd
- 856 S Mill Pond Rd
- OutlotC E Pretty Lake Rd
- Lt3 W Talbots Woods Dr
- Lt1 W Talbot's Woods Dr
- 247 W Main St Unit A
- W292S4024 Hillside Rd
- 218 Lincolnshire Place
- 132 E Main St Unit 1
- 2950 Clearwater Ln
- 206 Grand Ave
- 1014 River Park Cir W
- 903 Main St
- W269S8475 Alpine Dr
- 590 Phantom Woods Rd
- 3270-3280 Hillside Dr
- 2601 Elkhart Dr
- 732 Poplar Path
- 253 Arrowhead Dr Unit 3
- 402 Genesee St
- 828 Division St
- 407 Century Oak Dr
- 1230 Bear Pass Unit 2
- 435 Wells St
- 2302 W Saint Paul Ave

