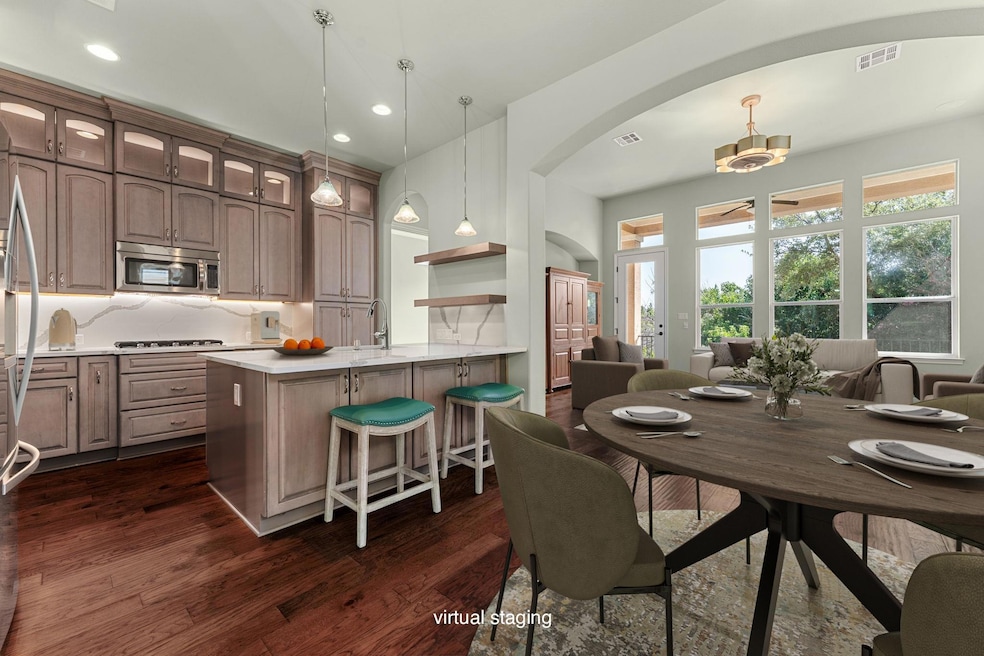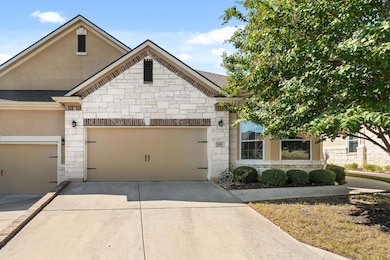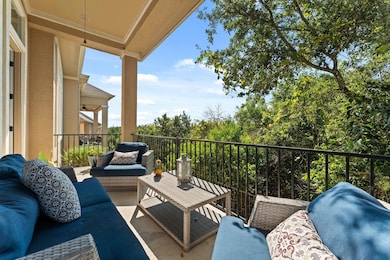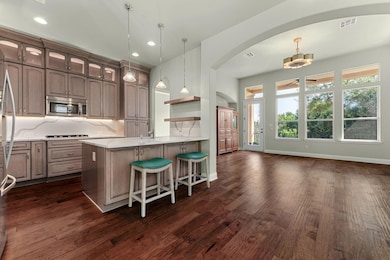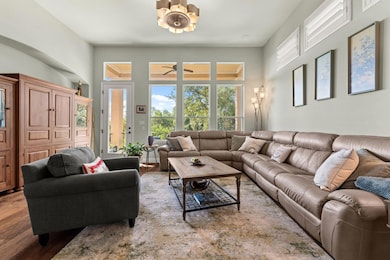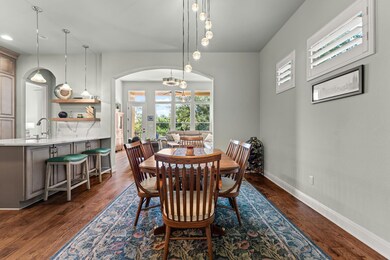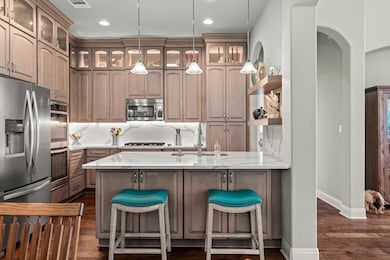214 Darwins Way Austin, TX 78734
Highlights
- Fitness Center
- Eat-In Gourmet Kitchen
- Open Floorplan
- Lakeway Elementary School Rated A-
- View of Trees or Woods
- Property is near a clubhouse
About This Home
Pristine townhome with canyon views, in the heart of Lakeway! 214 Darwins Way welcomes you home with a stunning gourmet kitchen, complete with stainless steel appliances, quartz counter tops and custom cabinetry that envelopes you in natural, bright light. The kitchen opens to the dining room, which flows into the expansive living room, with windows reaching the ceiling and views of trees and preservation land. This home is complete with upgraded flooring, a stunning remodeled kitchen, unique lighting fixtures throughout, sound system (with speakers in living room, upstairs media room and back patio,) and thoughtful cool-neutral paint colors. The beautiful primary bedroom has a gorgeous view of the treetops with a large primary bathroom and walk in closet. The secondary bedroom on the main floor is equipped with wall to wall bookshelves that open up into a queen sized Murphey bed, and a drop-down desk! The office is located by the entrance with windows and french doors. Upstairs there is a second living room, a bedroom and full bath!
Enjoy the many amenities the Vistas at Lakeway has to offer, which are maintained by the association: Pool, workout center, outdoor grill, clubhouse. The HOA also includes water, trash, basic cable and internet and maintenance to the grounds and exterior structure of the home.
Located just two minutes to HEB and the shops and restaurants in Lakeway. Close to trails and the Lakeway Marina, less than 10 min to Bee Cave and the Hill Country Galleria, 30 min to downtown Austin and tech campuses. Located in the highly acclaimed Lake Travis ISD; this home is the perfect place to enjoy all that this highly desirable part of town has to offer!
Listing Agent
Keller Williams - Lake Travis Brokerage Phone: (512) 983-5333 License #0725994 Listed on: 07/07/2025

Co-Listing Agent
Keller Williams - Lake Travis Brokerage Phone: (512) 983-5333 License #0808471
Condo Details
Home Type
- Condominium
Est. Annual Taxes
- $5,965
Year Built
- Built in 2016
Lot Details
- North Facing Home
- Many Trees
Parking
- 2 Car Attached Garage
- Front Facing Garage
- Single Garage Door
Property Views
- Woods
- Hills
- Park or Greenbelt
Home Design
- Slab Foundation
- Shingle Roof
- Composition Roof
- Masonite
- Stucco
Interior Spaces
- 2,388 Sq Ft Home
- 2-Story Property
- Open Floorplan
- Sound System
- Bookcases
- Woodwork
- Crown Molding
- Coffered Ceiling
- High Ceiling
- Ceiling Fan
- Double Pane Windows
- Vinyl Clad Windows
- Multiple Living Areas
- Dining Room
Kitchen
- Eat-In Gourmet Kitchen
- Open to Family Room
- Breakfast Bar
- Gas Cooktop
- Dishwasher
- Granite Countertops
- Quartz Countertops
- Disposal
Flooring
- Wood
- Carpet
- Tile
Bedrooms and Bathrooms
- 3 Bedrooms | 2 Main Level Bedrooms
- Primary Bedroom on Main
- Walk-In Closet
- 3 Full Bathrooms
- Double Vanity
- Soaking Tub
- Walk-in Shower
Home Security
Outdoor Features
- Balcony
- Covered patio or porch
- Outdoor Grill
Location
- Property is near a clubhouse
Schools
- Lake Travis Elementary School
- Hudson Bend Middle School
- Lake Travis High School
Utilities
- Central Heating and Cooling System
- Hot Water Heating System
- Propane
- Municipal Utilities District for Water and Sewer
- High Speed Internet
- Cable TV Available
Listing and Financial Details
- Security Deposit $3,000
- Tenant pays for electricity, gas
- The owner pays for association fees, common area maintenance, exterior maintenance, grounds care, HVAC maintenance, insurance, internet, trash collection, water
- 12 Month Lease Term
- $65 Application Fee
- Assessor Parcel Number 01337011210000
Community Details
Overview
- Property has a Home Owners Association
- 100 Units
- Built by Prominence Homes
- Vistas At Lakeway Subdivision
- Property managed by Oberg Property Group
Recreation
- Fitness Center
- Community Pool
Pet Policy
- Pet Deposit $350
- Cats Allowed
- Small pets allowed
Security
- Carbon Monoxide Detectors
- Fire and Smoke Detector
Map
Source: Unlock MLS (Austin Board of REALTORS®)
MLS Number: 7089021
APN: 869028
- 204 Evolutions Path
- 108 Perpetuation Dr
- 109 Perpetuation Dr Unit 405
- 15218 Glen Heather Dr
- 15215 Glen Heather Dr
- 15321 Glen Heather Dr Unit 902
- 104 Glen Heather Ct
- 15002 Glen Heather Dr
- 15098 Strader Cir
- 15099 Strader Cir
- 15105 Mettle Dr
- 205 Sebastians Run
- 1406 Sledge Dr
- 1310 Sledge Dr
- 2050 Lohmans Spur Rd Unit 802
- 2050 Lohmans Spur Rd Unit 1404
- 2050 Lohmans Spur Rd Unit 501
- 2050 Lohmans Spur Rd Unit 102
- 2050 Lohmans Spur Rd Unit 101
- 2050 Lohmans Spur Unit 1401
- 15110 Mettle Dr
- 2050 Lohmans Spur Rd Unit 1802
- 2050 Lohmans Spur Rd Unit 102
- 2050 Lohmans Spur Rd Unit 1401
- 2050 Lohmans Spur
- 1305 Delsie Dr Unit A
- 122 Sebastians Run
- 409 Rose Branch Way Unit 21
- 214 Rivulet Ln
- 411 Rose Branch Way
- 103 Amiata Ave
- 211 Honey Creek Ct Unit 6
- 211 Honey Creek #6 Ct
- 10 White Magnolia Cir
- 107 Rivalto Cir Unit 1
- 15 Mountain Terrace Cove
- 26 White Magnolia Cir
- 27 Juniper Berry Way Unit 14
- 104 Bella Toscana Ave Unit 2301
- 21 Green Terrace Cove
