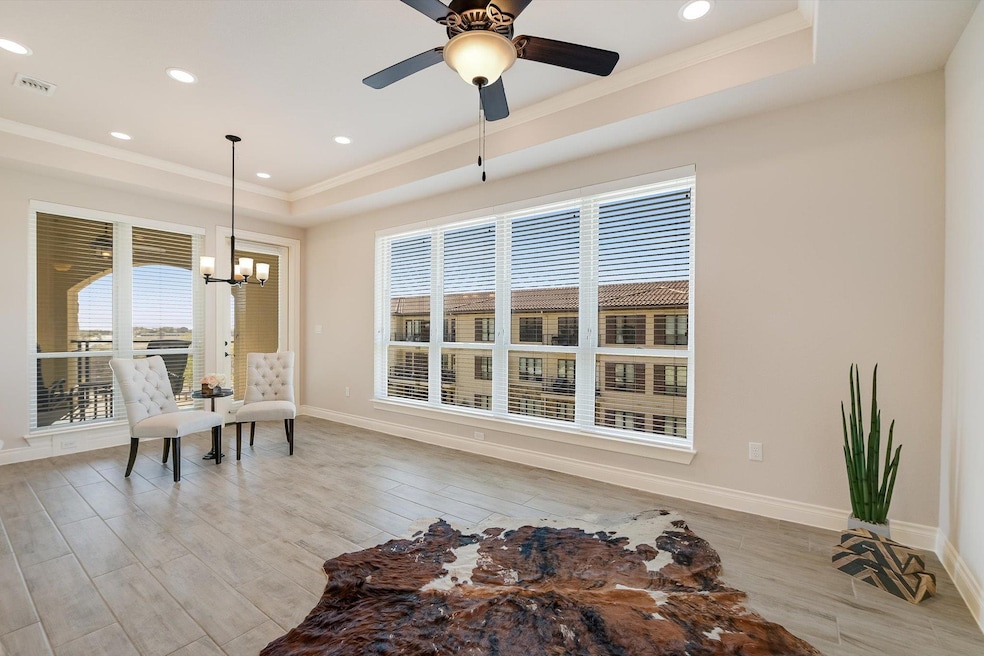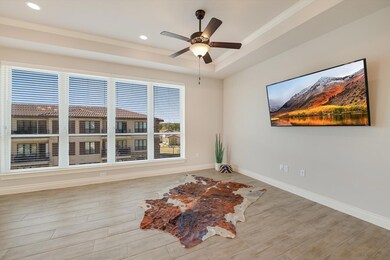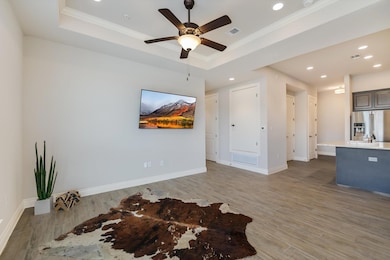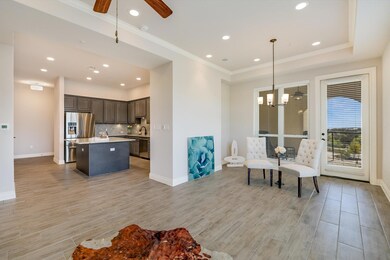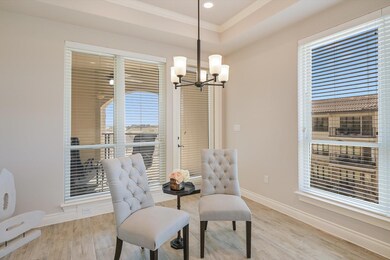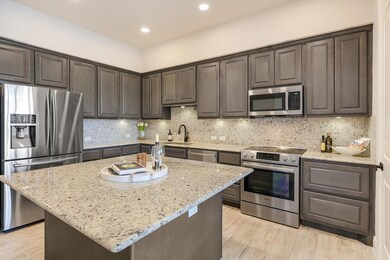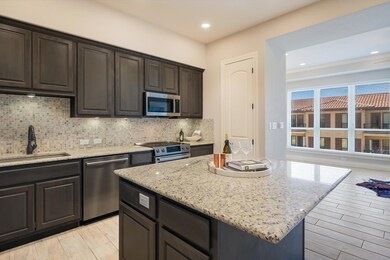104 Bella Toscana Ave Unit 2301 Lakeway, TX 78734
Highlights
- Golf Course Community
- Fitness Center
- Electric Gate
- Lakeway Elementary School Rated A-
- Spa
- City Lights View
About This Home
Don’t miss this rare opportunity to lease a top-floor condo in the highly sought-after Tuscan Village 55+ community. This beautifully maintained 2-bedroom, 2-bath unit with a flex room/study offers 1,420 square feet of spacious, light-filled living. Located on the third floor with no neighbors above, the home features windows on three sides, creating an incredible cross breeze, and two private balconies—one off the living and dining area and the other directly off the primary suite.Inside, you’ll find 10-foot ceilings, 8-foot doors, crown molding, recessed LED lighting, and contemporary wood-look ceramic tile throughout the main areas, with plush carpeting in the bedrooms for added comfort. The gourmet kitchen stands out with raised panel Kent Moore cabinetry, stainless steel Bosch appliances, Dallas white granite countertops with full bullnose edge, and a tumbled travertine backsplash. The primary suite includes a spacious bathroom with a double vanity, granite counters, a frameless glass shower with a built-in bench, and generous storage. The secondary bedroom is tucked away for privacy and shares access to the second full bath, making it ideal for guests.Additional features include a private parking space located directly outside the elevator, a dedicated storage locker, a washer/dryer closet, a pantry, and a coat closet. At night, the top-floor views are stunning—sunsets, distant storms, and city lights all visible from your balconies.Residents of Tuscan Village enjoy a wealth of amenities, including a resort-style pool and spa, a large fitness center, a library, pickleball and bocce ball courts, and a full calendar of social events and activities. The community is also close to golf courses, scenic walking trails, and Lake Travis for boating and outdoor fun. This is your chance to enjoy active adult living in one of the area’s most vibrant communities.
Listing Agent
Simply Real Estate Brokerage Phone: (512) 289-4233 License #0538813 Listed on: 07/07/2025
Condo Details
Home Type
- Condominium
Est. Annual Taxes
- $3,213
Year Built
- Built in 2018
Lot Details
- Cul-De-Sac
- East Facing Home
- Landscaped
- Sprinkler System
- Dense Growth Of Small Trees
Parking
- 1 Car Garage
- Enclosed Parking
- Parking Storage or Cabinetry
- Inside Entrance
- Private Parking
- Common or Shared Parking
- Lighted Parking
- Side Facing Garage
- Garage Door Opener
- Circular Driveway
- Electric Gate
- Secured Garage or Parking
- Additional Parking
- Parking Lot
- Reserved Parking
- Deeded Parking
- Community Parking Structure
Property Views
- City Lights
- Woods
- Hills
- Neighborhood
Home Design
- Slab Foundation
- Frame Construction
- Tile Roof
- Built-Up Roof
- Concrete Siding
- Masonry Siding
- Stone Veneer
- Stucco
Interior Spaces
- 1,420 Sq Ft Home
- 1-Story Property
- Open Floorplan
- Crown Molding
- High Ceiling
- Ceiling Fan
- Recessed Lighting
- Chandelier
- Double Pane Windows
- Blinds
- Window Screens
- Tile Flooring
- Home Security System
Kitchen
- Eat-In Kitchen
- Breakfast Bar
- Free-Standing Electric Range
- <<cooktopDownDraftToken>>
- <<microwave>>
- Dishwasher
- Kitchen Island
- Granite Countertops
- Disposal
Bedrooms and Bathrooms
- 2 Main Level Bedrooms
- Walk-In Closet
- 2 Full Bathrooms
- Double Vanity
- Low Flow Plumbing Fixtures
Accessible Home Design
- Accessible Elevator Installed
- Accessible Doors
- No Interior Steps
Outdoor Features
- Spa
- Balcony
- Covered patio or porch
Location
- Property is near a clubhouse
- Property is near a golf course
Schools
- Lakeway Elementary School
- Hudson Bend Middle School
- Lake Travis High School
Utilities
- Humidity Control
- Central Heating and Cooling System
- Vented Exhaust Fan
- Underground Utilities
- Natural Gas Not Available
- Municipal Utilities District for Water and Sewer
- High Speed Internet
- Cable TV Available
Listing and Financial Details
- Security Deposit $2,800
- Tenant pays for all utilities
- 12 Month Lease Term
- $65 Application Fee
- Assessor Parcel Number 01-3373-1587-0000
Community Details
Overview
- Property has a Home Owners Association
- 96 Units
- Built by Legend
- Lofts At Tuscan Village Subdivision
- Lock-and-Leave Community
Amenities
- Community Barbecue Grill
- Courtyard
- Common Area
- Clubhouse
- Game Room
- Community Kitchen
- Meeting Room
- Community Library
- Planned Social Activities
- Community Mailbox
- Bike Room
Recreation
- Golf Course Community
- Tennis Courts
- Sport Court
- Fitness Center
- Community Pool
- Park
- Dog Park
- Trails
Pet Policy
- Pet Deposit $500
- Small pets allowed
Security
- Card or Code Access
- Fire and Smoke Detector
- Fire Sprinkler System
Map
Source: Unlock MLS (Austin Board of REALTORS®)
MLS Number: 5037354
APN: 899839
- 104 Rivalto Cir Unit 1
- 104 Bella Toscana Ave Unit 2106
- 104 Bella Toscana Ave Unit 2211
- 106 Bella Toscana Ave Unit 3204
- 102 Gallia Dr Unit 3
- 223 Delfino Cir
- 101 Amiata Ave Unit 104
- 205 Versilia Cir
- 102 Rivulet Ln
- 204 Delfino Cir
- 129 the Hills Dr
- 306 Amiata Ave
- 304 Belforte Ave
- 7 Sunview Rd
- 105 Outcrop View Ln
- 11 Hightrail Way
- 404 Amiata Ave Unit 34
- 6 Radnor Dr
- 2050 Lohmans Spur Rd Unit 802
- 2050 Lohmans Spur Rd Unit 1404
- 107 Rivalto Cir Unit 1
- 103 Amiata Ave
- 129 the Hills Dr
- 214 Rivulet Ln
- 2050 Lohmans Spur Rd Unit 102
- 2050 Lohmans Spur Rd Unit 1401
- 2050 Lohmans Spur
- 41 Tiburon Dr
- 709 Show Low Ct
- 214 Darwins Way
- 41 Stillmeadow Dr
- 13 Swiftwater Trail
- 1305 Delsie Dr Unit A
- 211 Honey Creek #6 Ct
- 211 Honey Creek Ct Unit 6
- 15110 Mettle Dr
- 223 Honey Creek Ct Unit 12
- 103 Birdie Dr
- 2201 Lakeway Blvd Unit 32
- 2201 Lakeway Blvd Unit 47
