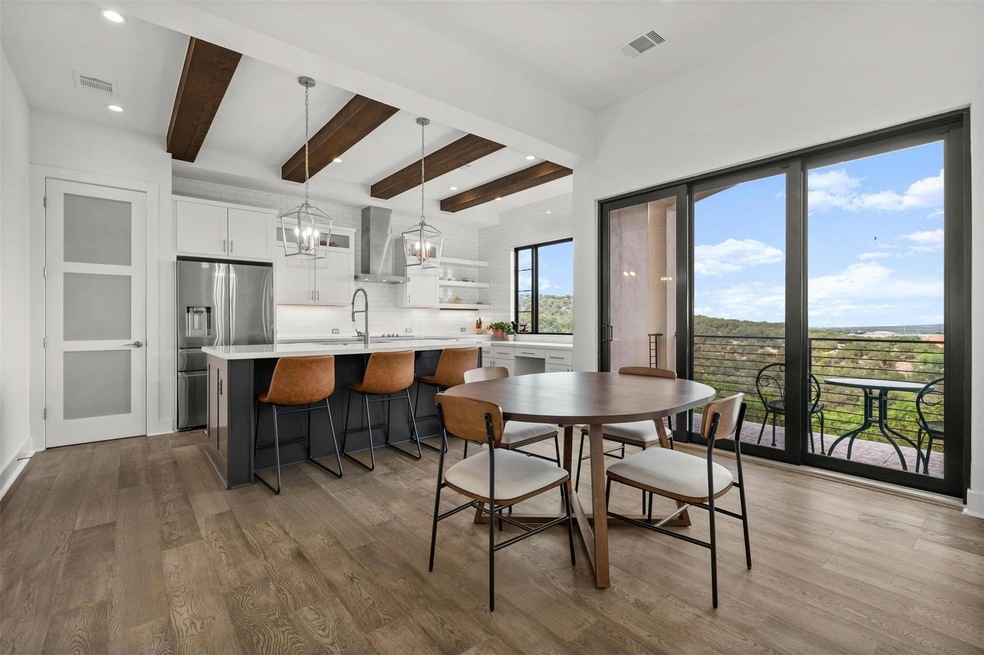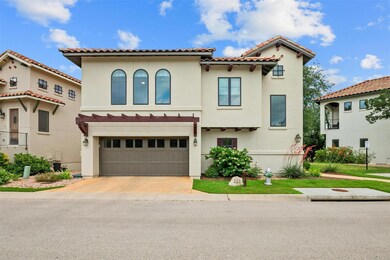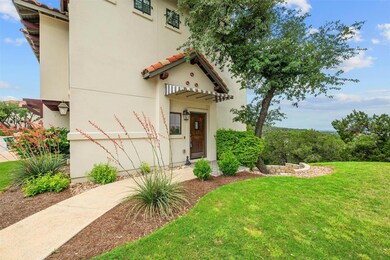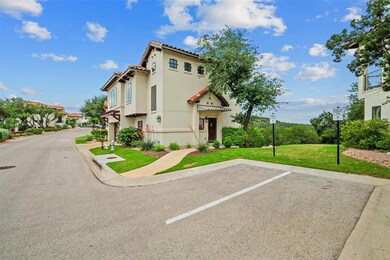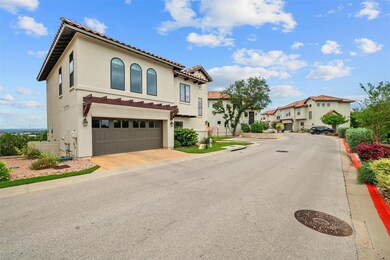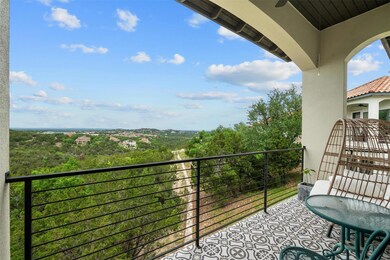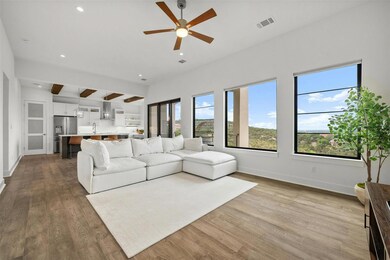
223 Honey Creek Ct Unit 12 Lakeway, TX 78738
Estimated payment $5,386/month
Highlights
- Panoramic View
- Gated Community
- Lock-and-Leave Community
- Lakeway Elementary School Rated A-
- Open Floorplan
- Fireplace in Primary Bedroom
About This Home
This gorgeous lock-and-leave freestanding condo offers quiet luxury with breathtaking hill country views in the heart of Lakeway! Located in the 30-unit boutique community of Santa Barbara-inspired homes, 223 Honey Creek is one of only three units that have 2 additional reserved parking spots next to it. The monthly HOA dues cover the lawn maintenance and watering. This house is perfect for buyers looking for a low maintenance primary residence/second home or those who travel often and need the convenience of a lock-and-leave property. Outside you’ll find a stucco exterior, wood accent details, modern black windows and a tile roof. As you enter, the main level of the house includes 2 bedrooms, a full bathroom, laundry room, half bath and entry to the 2-car garage. Upstairs offers an organic modern open floor plan (living/dining/kitchen) and expansive windows with beautiful views of the greenbelt and hill country. A sliding glass door leads out to a private tiled balcony to sit and enjoy the scenery. The upper floor also contains a large primary bedroom and bathroom (dual vanities & oversized shower) with a walk-in closet. Notable features include beamed ceilings in the kitchen and primary bedroom, high ceilings, stacked stone wall in the living room, and no carpet (wood and tile floors throughout). The backyard can be fenced by the new owner if desired. Items that convey: refrigerator, TV & electric fireplace in primary bedroom, and desk/white board in downstairs bedroom. Award winning Lake Travis ISD schools! Conveniently located off 620 in Lakeway, the house is minutes away from shopping/dining, Lake Travis High School, Baylor Scott & White Medical Center, Falconhead Golf Club, HEB, Target, Hill Country Galleria, Lake Travis and more. Also listed for lease - MLS #5470878.
Listing Agent
Compass RE Texas, LLC Brokerage Phone: (512) 378-0483 License #0594493 Listed on: 03/14/2025

Home Details
Home Type
- Single Family
Est. Annual Taxes
- $11,903
Year Built
- Built in 2018
Lot Details
- 6,882 Sq Ft Lot
- South Facing Home
- Wooded Lot
- Dense Growth Of Small Trees
- Back Yard
HOA Fees
- $250 Monthly HOA Fees
Parking
- 2 Car Garage
- Front Facing Garage
- Single Garage Door
- Garage Door Opener
- Driveway
- Additional Parking
- Reserved Parking
- Assigned Parking
Property Views
- Panoramic
- Woods
- Hills
- Park or Greenbelt
Home Design
- Slab Foundation
- Frame Construction
- Tile Roof
- Stucco
Interior Spaces
- 1,911 Sq Ft Home
- 2-Story Property
- Open Floorplan
- Beamed Ceilings
- High Ceiling
- Ceiling Fan
- Recessed Lighting
- Electric Fireplace
- Window Treatments
- Dining Room
- Fire and Smoke Detector
Kitchen
- Open to Family Room
- Breakfast Bar
- Built-In Electric Oven
- Electric Cooktop
- Microwave
- Plumbed For Ice Maker
- Dishwasher
- Stainless Steel Appliances
- Kitchen Island
- Quartz Countertops
- Disposal
Flooring
- Wood
- Tile
Bedrooms and Bathrooms
- 3 Bedrooms | 2 Main Level Bedrooms
- Fireplace in Primary Bedroom
- Walk-In Closet
- Double Vanity
- Separate Shower
Accessible Home Design
- No Carpet
Outdoor Features
- Balcony
- Covered patio or porch
Schools
- Lakeway Elementary School
- Hudson Bend Middle School
- Lake Travis High School
Utilities
- Central Heating and Cooling System
- Vented Exhaust Fan
- Underground Utilities
- Municipal Utilities District for Water and Sewer
- Electric Water Heater
- High Speed Internet
Listing and Financial Details
- Assessor Parcel Number 01277007130000
- Tax Block 1
Community Details
Overview
- Association fees include common area maintenance, landscaping
- Honey Creek HOA
- Built by Ash Creek Homes
- Honey Creek Subdivision
- Lock-and-Leave Community
Amenities
- Common Area
- Community Mailbox
Security
- Gated Community
Map
Home Values in the Area
Average Home Value in this Area
Tax History
| Year | Tax Paid | Tax Assessment Tax Assessment Total Assessment is a certain percentage of the fair market value that is determined by local assessors to be the total taxable value of land and additions on the property. | Land | Improvement |
|---|---|---|---|---|
| 2023 | $11,784 | -- | -- | -- |
| 2022 | $11,784 | $620,537 | $162,233 | $458,304 |
| 2021 | $9,483 | $471,635 | $162,233 | $445,036 |
| 2020 | $9,162 | $428,759 | $162,233 | $266,526 |
Property History
| Date | Event | Price | Change | Sq Ft Price |
|---|---|---|---|---|
| 07/22/2025 07/22/25 | Price Changed | $749,000 | -1.3% | $392 / Sq Ft |
| 06/27/2025 06/27/25 | Price Changed | $759,000 | -0.8% | $397 / Sq Ft |
| 05/29/2025 05/29/25 | Price Changed | $765,000 | -1.3% | $400 / Sq Ft |
| 04/29/2025 04/29/25 | Price Changed | $775,000 | -0.5% | $406 / Sq Ft |
| 03/14/2025 03/14/25 | For Sale | $779,000 | -10.4% | $408 / Sq Ft |
| 06/12/2023 06/12/23 | Sold | -- | -- | -- |
| 05/09/2023 05/09/23 | Pending | -- | -- | -- |
| 04/25/2023 04/25/23 | Price Changed | $869,000 | -1.1% | $455 / Sq Ft |
| 03/31/2023 03/31/23 | For Sale | $879,000 | +25.8% | $460 / Sq Ft |
| 07/12/2021 07/12/21 | Sold | -- | -- | -- |
| 06/26/2021 06/26/21 | Pending | -- | -- | -- |
| 06/23/2021 06/23/21 | For Sale | $699,000 | -- | $366 / Sq Ft |
Purchase History
| Date | Type | Sale Price | Title Company |
|---|---|---|---|
| Deed | -- | First American Title | |
| Special Warranty Deed | -- | None Available |
Mortgage History
| Date | Status | Loan Amount | Loan Type |
|---|---|---|---|
| Open | $584,000 | New Conventional |
Similar Homes in the area
Source: Unlock MLS (Austin Board of REALTORS®)
MLS Number: 6804608
APN: 911768
- 211 Honey Creek Ct Unit 6
- 211 Honey Creek #6 Ct
- 409 Rose Branch Way Unit 21
- 236 Aria Ridge Unit 101
- 210 Aria Ridge Unit 601
- 114 Aria Ridge Unit 802
- 103 Aria Ridge Unit 902
- 106 Aria Ridge Unit 1003
- 112 Sebastians Run
- 307 Hensley Dr
- 117 Whitley Dr
- 222 Vailco Ln
- 205 Sebastians Run
- 108 Whitley Dr
- 205 Varco Dr
- 214 Darwins Way
- 2050 Lohmans Spur Unit 1401
- 2050 Lohmans Spur Unit 603
- 2050 Lohmans Spur Unit 1801
- 2050 Lohmans Spur Unit 1804
- 211 Honey Creek Ct Unit 6
- 211 Honey Creek #6 Ct
- 409 Rose Branch Way Unit 21
- 411 Rose Branch Way
- 236 Aria Ridge Unit 101
- 122 Sebastians Run
- 206 Sunrise Ridge Cove
- 202 Sunrise Ridge Cove
- 230 Sunrise Ridge Cove
- 3400 Ranch Rd 620 S Unit 12101.1410035
- 3400 Ranch Rd 620 S Unit 11107.1410161
- 3400 Ranch Rd 620 S Unit 10106.1410037
- 3400 Ranch Rd 620 S Unit 8208.1410036
- 3400 Ranch Road 620 S
- 3499 Ranch Rd 620 S
- 2050 Lohmans Spur
- 214 Darwins Way
- 2050 Lohmans Spur Rd Unit 1802
- 2050 Lohmans Spur Rd Unit 102
- 2050 Lohmans Spur Rd Unit 1401
