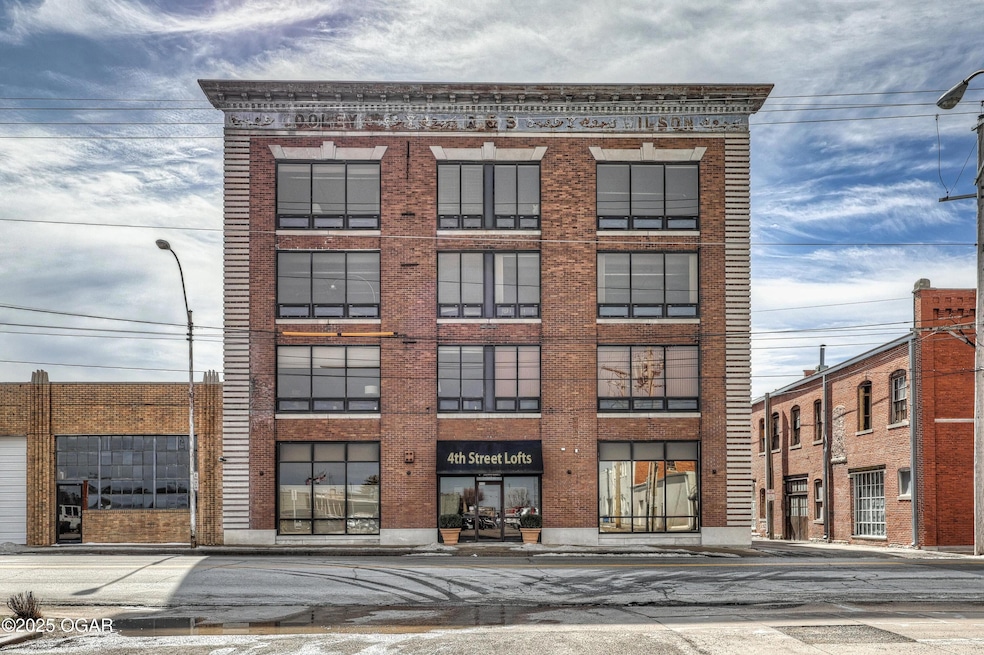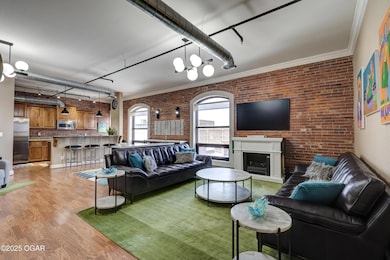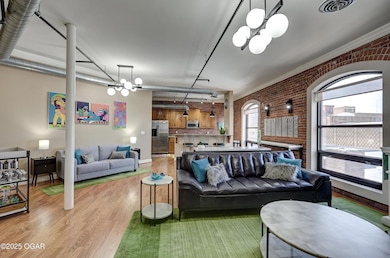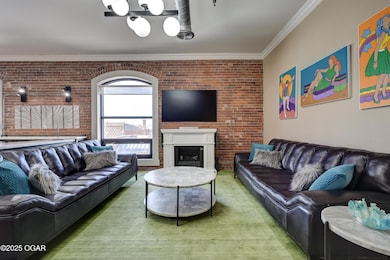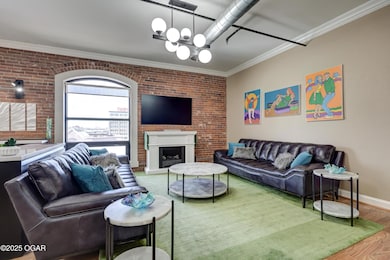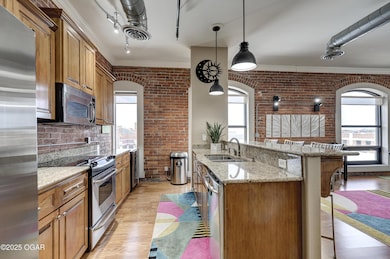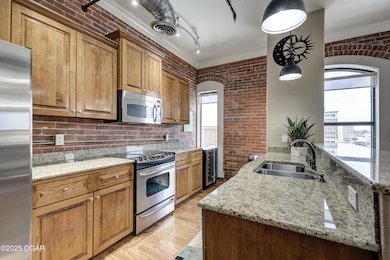214 E 4th St Unit 403 Joplin, MO 64801
Downtown Joplin NeighborhoodEstimated payment $1,530/month
Highlights
- Fitness Center
- Main Floor Primary Bedroom
- Living Room
- Deck
- Granite Countertops
- 3-minute walk to Spiva Park
About This Home
Luxury downtown true condominium - Unique for Joplin! Attached garage with 2 designated parking spots, private storage closet, elevator, video intercom to secured guest entry in front lobby, interior mailboxes, security door and cameras, access to common areas to include an equipped fitness center and a roof top terrace perfect for entertaining with wonderful views! Experience upscale living in this gorgeous modern loft featuring an open concept living space, granite counters, exposed brick, large sunny windows, all appliances stay to include beverage fridge / wine cooler, private laundry room with washer and dryer included, both bedrooms have ensuite full baths, key fobs and passcodes for convenience, fire suppression system, sprinklers, fire door between main building and garage, building cleaning crew, recycling, HOA includes all these amenities plus water, sewer, and trash, no smoking, no pets, extra public parking available for visitors, walking distance to shops, restaurants, entertainment, and more!
Property Details
Home Type
- Condominium
Est. Annual Taxes
- $1,232
Year Built
- 2007
Parking
- 2 Car Garage
- Garage Door Opener
Home Design
- Brick Exterior Construction
Interior Spaces
- 1,263 Sq Ft Home
- Living Room
- Dining Room
- Home Security System
Kitchen
- Electric Range
- Microwave
- Dishwasher
- Wine Cooler
- Granite Countertops
Flooring
- Laminate
- Ceramic Tile
Bedrooms and Bathrooms
- 2 Bedrooms
- Primary Bedroom on Main
- 2 Full Bathrooms
Laundry
- Dryer
- Washer
Outdoor Features
- Deck
- Outdoor Storage
Schools
- Mckinley Elementary School
Utilities
- Central Heating and Cooling System
Community Details
Overview
- Maintained Community
Recreation
- Fitness Center
Map
Home Values in the Area
Average Home Value in this Area
Tax History
| Year | Tax Paid | Tax Assessment Tax Assessment Total Assessment is a certain percentage of the fair market value that is determined by local assessors to be the total taxable value of land and additions on the property. | Land | Improvement |
|---|---|---|---|---|
| 2023 | $1,231 | $26,670 | $0 | $26,670 |
| 2022 | $1,268 | $27,570 | $0 | $27,570 |
| 2021 | $1,260 | $27,570 | $0 | $27,570 |
| 2020 | $1,171 | $25,080 | $0 | $25,080 |
| 2019 | $1,174 | $25,080 | $0 | $25,080 |
| 2018 | $1,221 | $26,200 | $0 | $0 |
| 2017 | $1,226 | $26,200 | $0 | $0 |
| 2016 | $1,262 | $27,330 | $0 | $0 |
| 2015 | -- | $27,330 | $0 | $0 |
| 2014 | -- | $27,330 | $0 | $0 |
Property History
| Date | Event | Price | Change | Sq Ft Price |
|---|---|---|---|---|
| 04/14/2025 04/14/25 | Price Changed | $279,000 | -3.8% | $221 / Sq Ft |
| 03/14/2025 03/14/25 | For Sale | $290,000 | -- | $230 / Sq Ft |
Purchase History
| Date | Type | Sale Price | Title Company |
|---|---|---|---|
| Deed | -- | -- | |
| Interfamily Deed Transfer | -- | None Available |
Source: Ozark Gateway Association of REALTORS®
MLS Number: 251255
APN: 19-1.0-02-30-022-001.543
- 214 E 4th St Unit 201
- 214 E 4th St Unit 403
- 215 Commercial Alley
- 25.88 AC 7th & Hwy 249
- 112 N Joplin Ave
- 000 S Main St
- tbd lots S Main St Unit 139/147
- 2 W 7th St
- 4445 E 7th St
- 725 S Pennsylvania Ave
- 409 W 3rd St
- 210 S Pearl Ave
- 115 N Wall Ave
- 223 S Galena Ave
- 106 N Wall Ave
- 813 S Virginia Ave
- 105 N Pearl Ave
- 524 W 5th St
- 906 Grand Ave
- 112-114 N Byers Ave
